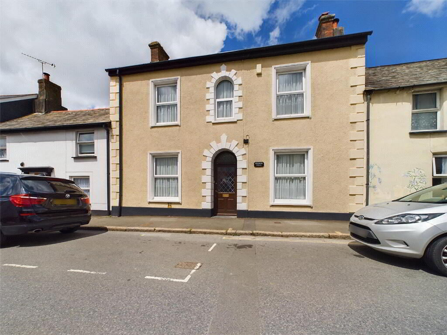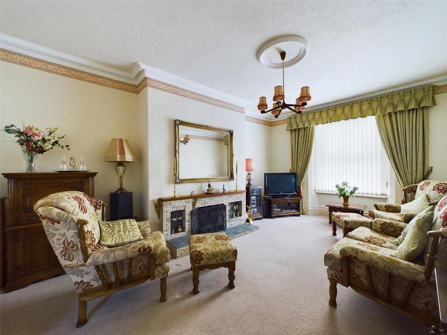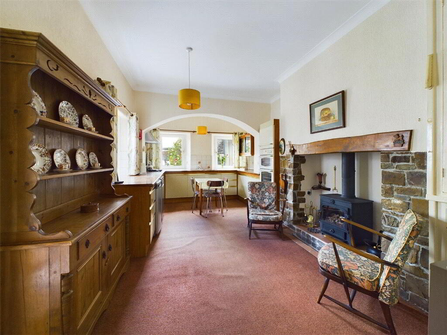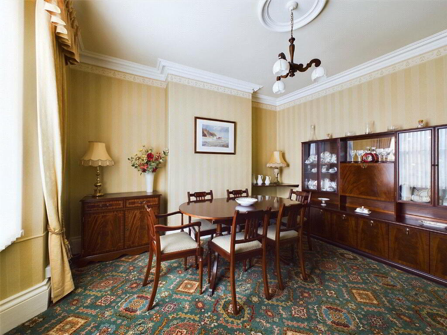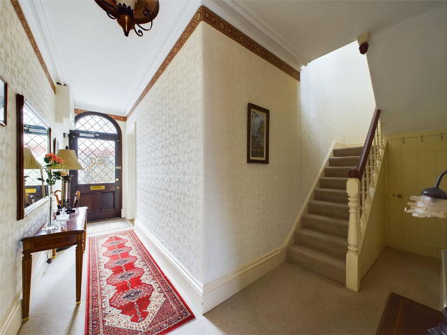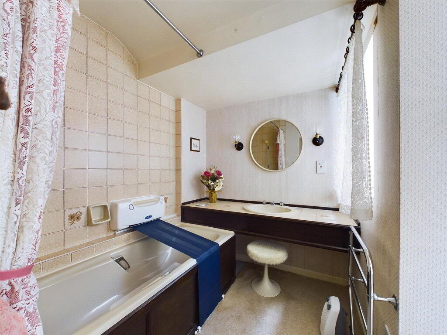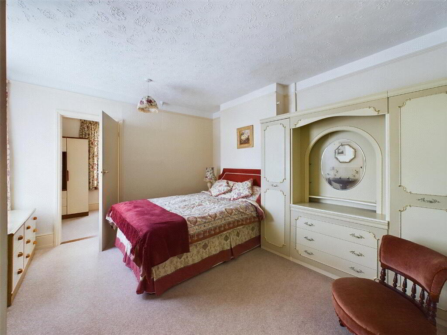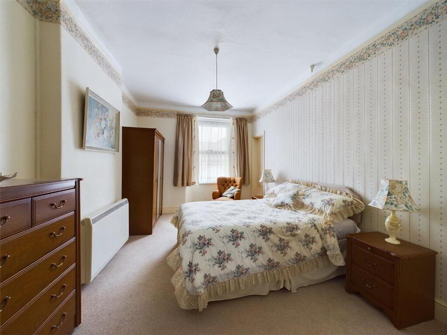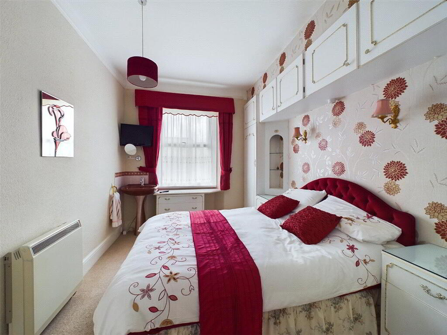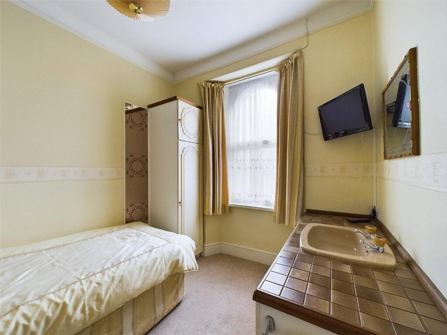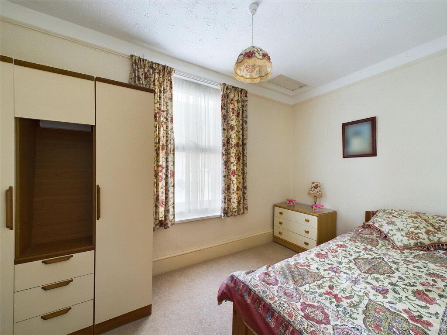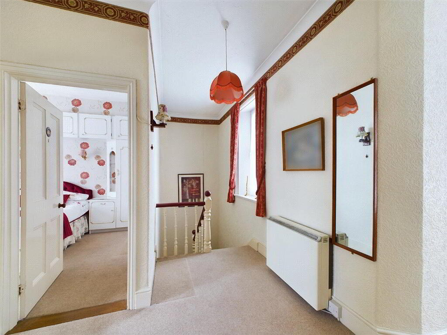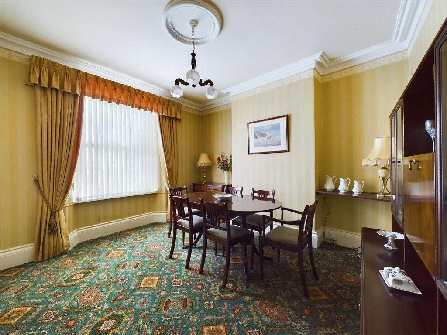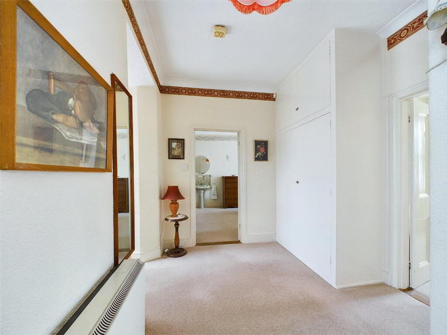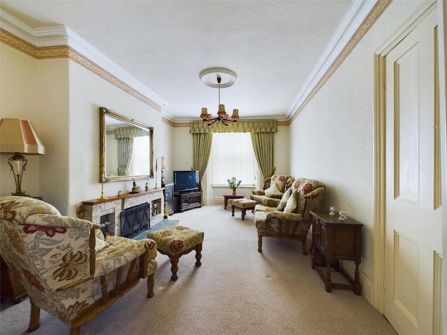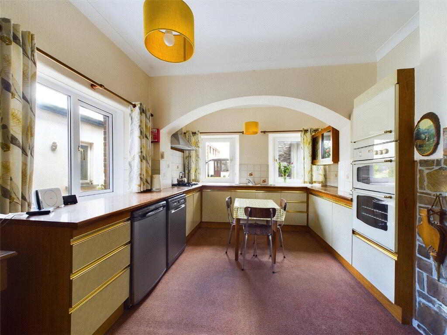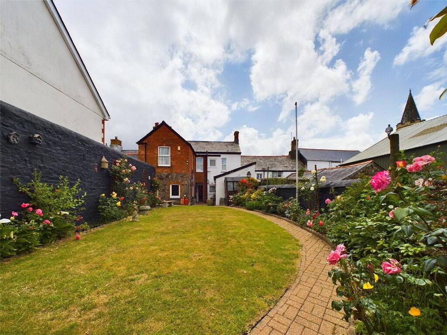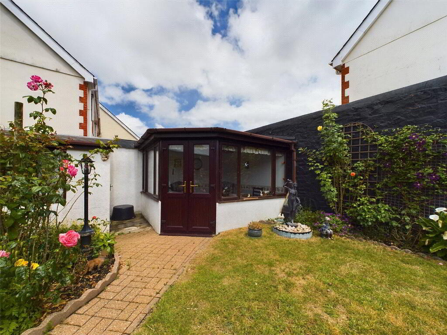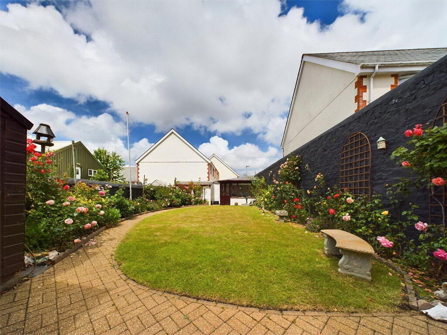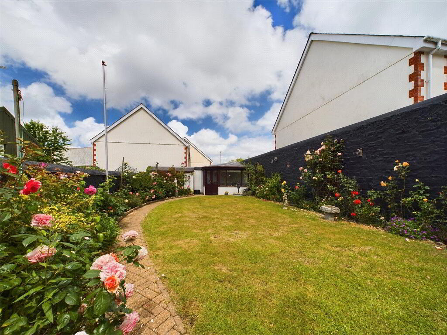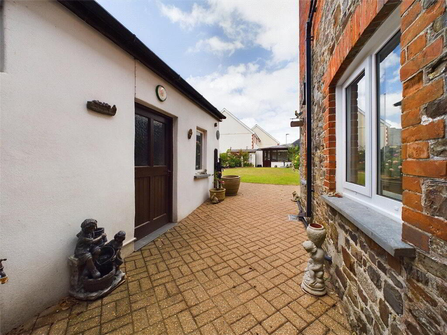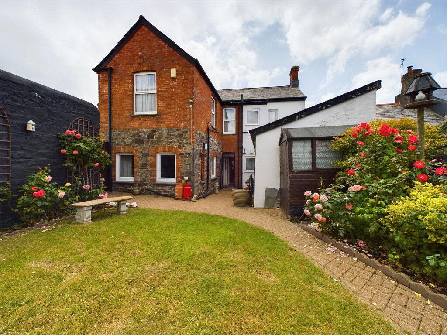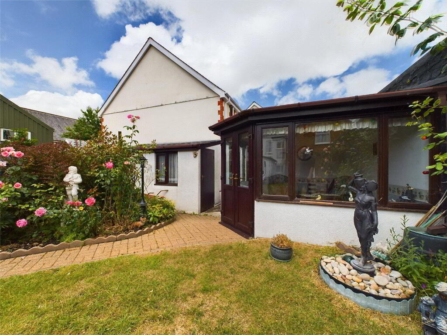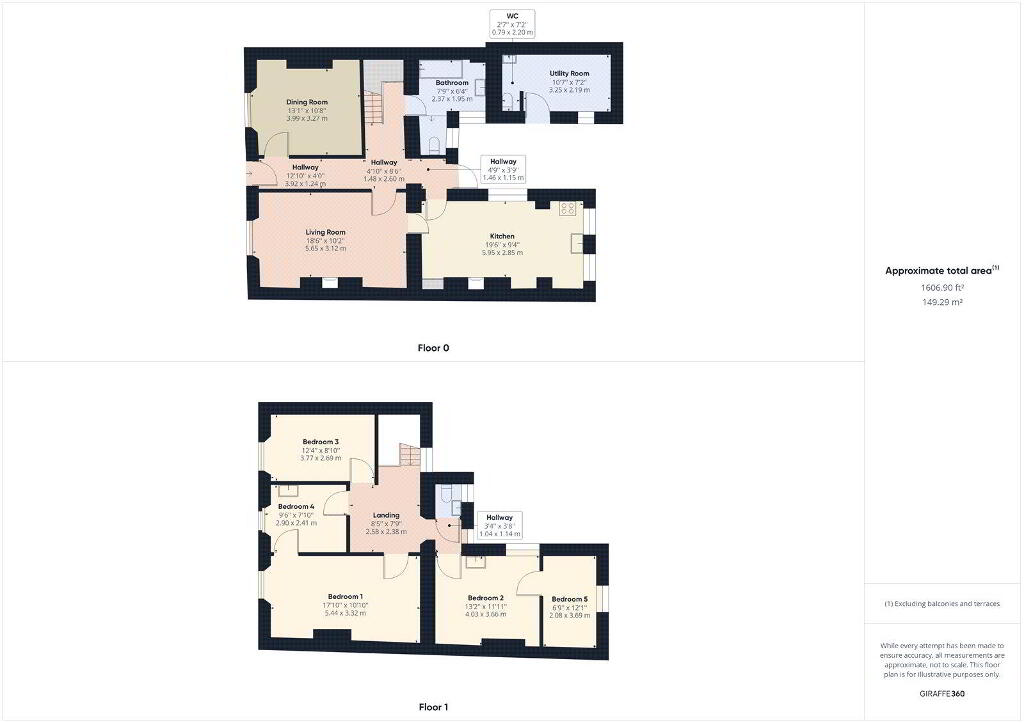
, Holsworthy EX22 6BB
5 Bed Terrace House For Sale
SOLD
Print additional images & map (disable to save ink)
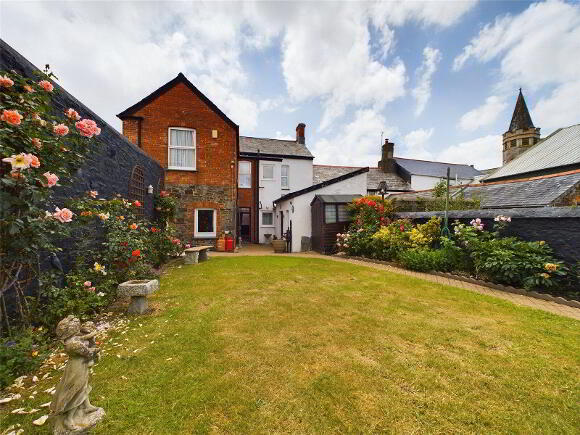
Telephone:
01409 254238View Online:
www.bopproperty.com/877497Key Information
| Address | Holsworthy |
|---|---|
| Style | Terrace House |
| Bedrooms | 5 |
| Receptions | 2 |
| Bathrooms | 3 |
| EPC Rating | E43/B84 |
| Status | Sold |
Features
- 5 Bedrooms
- 2 Reception Rooms
- Period Residence
- Town centre location
- Stunning walled garden
- Spacious and versatile accommodation
- No onward chain
- Nearby Garage available to rent.
Additional Information
Available for this first time since the 1950's is this superb 5 bedroom, 2 reception room period residence dating back to pre-1765. Penrose Villa boasts many original character features throughout, with thick stone walls & high ceilings. It would benefit from some modernising although very well maintained by the current owners & benefitting from double glazing throughout. Perfectly situated within a short level walk of Holsworthy's town centre and its comprehensive range of amenities. A stunning walled garden is stand out feature for the home. No onward chain. EPC E
- Entrance Hall
- Living Room
- 5.64m x 3.1m (18'6" x 10'2")
A spacious and characterful room with orignal ceiling coving and rose. A feature fireplace houses an open fire. Window to front elevation. - Kitchen/ Breakfast Room
- 5.94m x 2.84m (19'6" x 9'4")
A dual aspect room with windows to side and rear elevations enjoying views over the gardens. A fitted kitchen comprises a fitted range of base and wall mounted units with work surfaces over incorporating a stainless steel single sink drainer unit and a countertop four ring gas hob burner. Built in high level double oven. Plumbing and reccess for dishwasher. Space for fridge/freezer. A feature fireplace with a stone surround and timber mantle houses a wood burning stove. - Dining Room
- 4m x 3.25m (13'1" x 10'8")
A well presented and characteful room with original ceiling rose and coving. Ample space for a dining room table and chairs. Window to front elevation. - Bathroom
- 2.36m x 1.93m (7'9" x 6'4")
A fitted suite compirses an enclosed panelled bath with shower over, close coupled WC and wash hand basin. Windows to rear and side elevations. - Utility Room
- 3.23m x 2.18m (10'7" x 7'2")
Currently used as a utility room/ work shop, with a WC and wash basin. Plumbing and reccess for washing machine and space for fridge/freezer. Further storage space overhead. Could be converted to further accomodation. - First floor
- Bedroom 1
- 5.44m x 3.3m (17'10" x 10'10")
A spacious master bedroom with window to front elevation with sink/vanity & plumbing. - Bedroom 2
- 4.01m x 3.63m (13'2" x 11'11")
A generous size double bedroom with window to side elevation with sink/vanity unit & plumbing. Door leading to- - Bedroom 5
- 3.68m x 2.06m (12'1" x 6'9")
A single bedroom located off bedroom 2, would suit as a nursery or dressing room, or potentialy could be altered to provide an ensuite as plumbing available. - Bedroom 3
- 3.76m x 2.7m (12'4" x 8'10")
A double bedroom with window to front elevation with a vanity unit housing a wash hand basin. - Bedroom 4
- 2.9m x 2.4m (9'6" x 7'10")
A single bedroom with a vanity unit housing a wash hand basinpotentially could be altered to provide an ensuite to bedroom 1 as plumbing available. Window to front elevation. - WC
- 1.12m x 1.02m (3'8" x 3'4")
Close coupled WC and wash hand basin. Window to rear elevation. - Outside
- The property has a fantastic enclosed walled garden, a brick paved path and patio area frame a level lawn with attractive planted borders housing a variety of plants, flowers and shrubs. At the bottom of the garden is a glazed sun room with French glazed double doors, electric lighting and sockets adjoining and a useful garden shed. The original well is still in situ, and in working order with a pump, useful for water the garden.
- Services
- Mains electricity, water and drainage. LPG bottles for the gas hob in the kitchen.
- Agents Notes
- Penrose Villa has the benefit of a pedestrian access and ability for wheelbarrow use over a concreted pathed right of way with additional security of shared locked door access from Bodmin Street between No. 8 and 10. The current owners rent a lock up garage within 100 yards of the property at Gimbletts Court and there is opportunity for the new owners of Penrose Villa to take over the garage rental agreement.
-
Bond Oxborough Phillips

01409 254238

