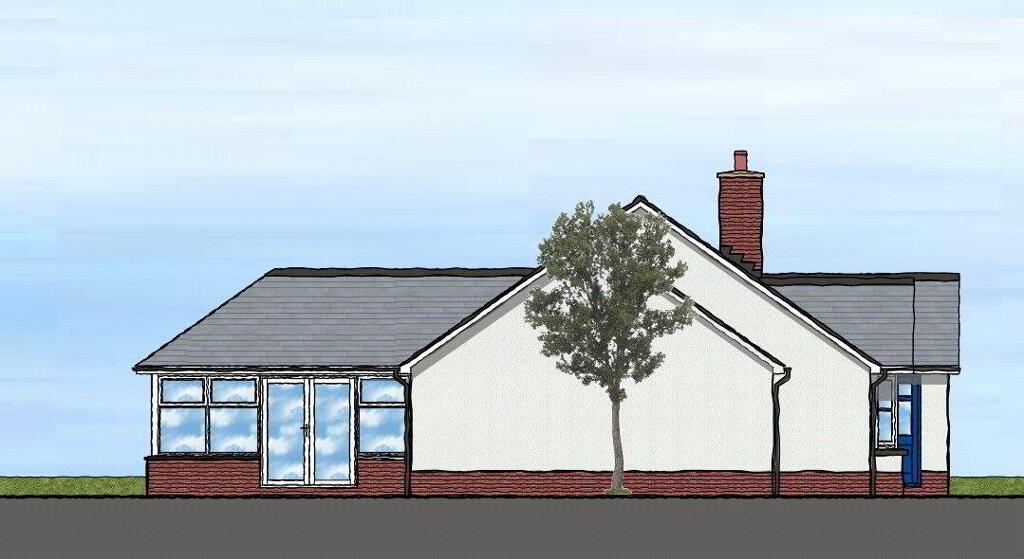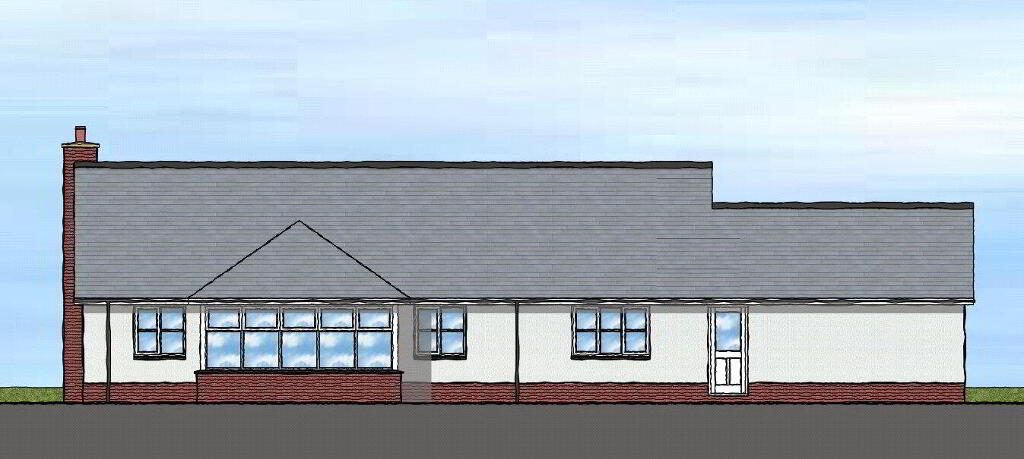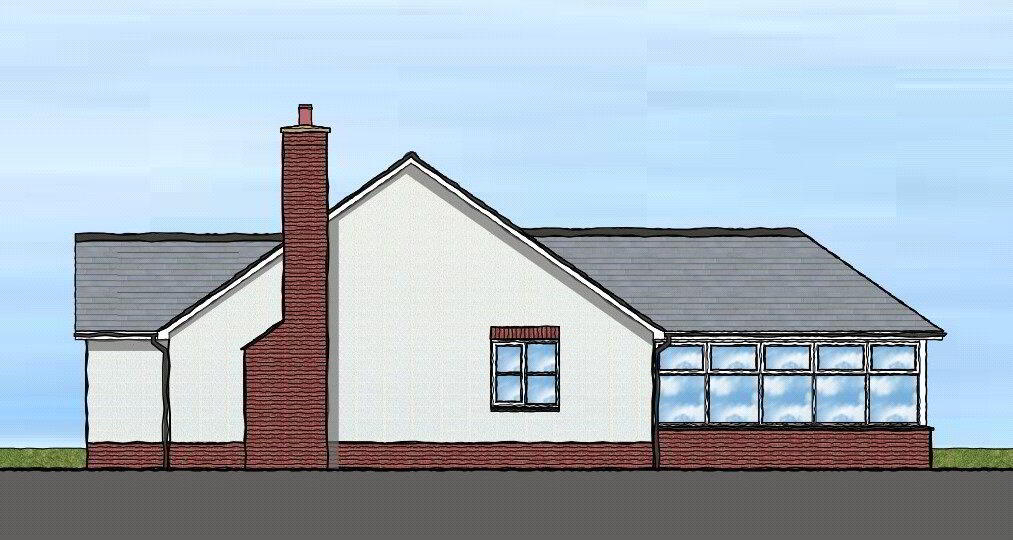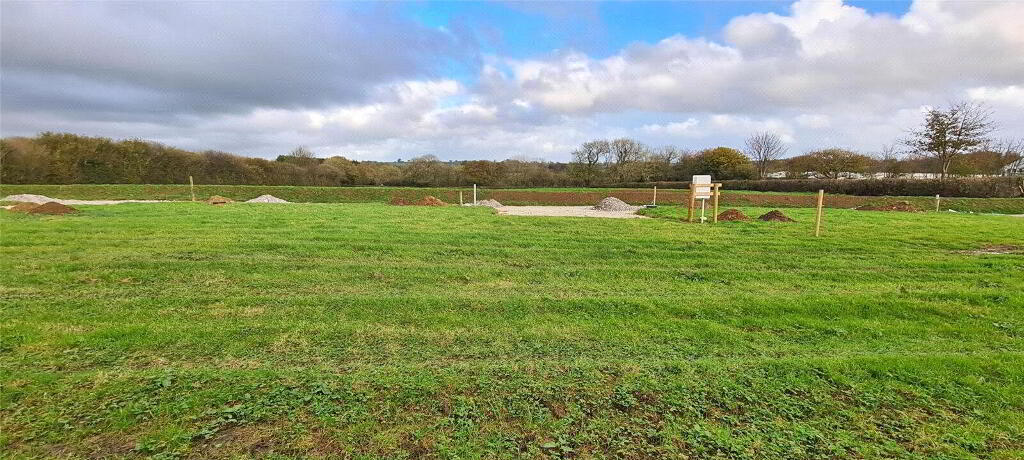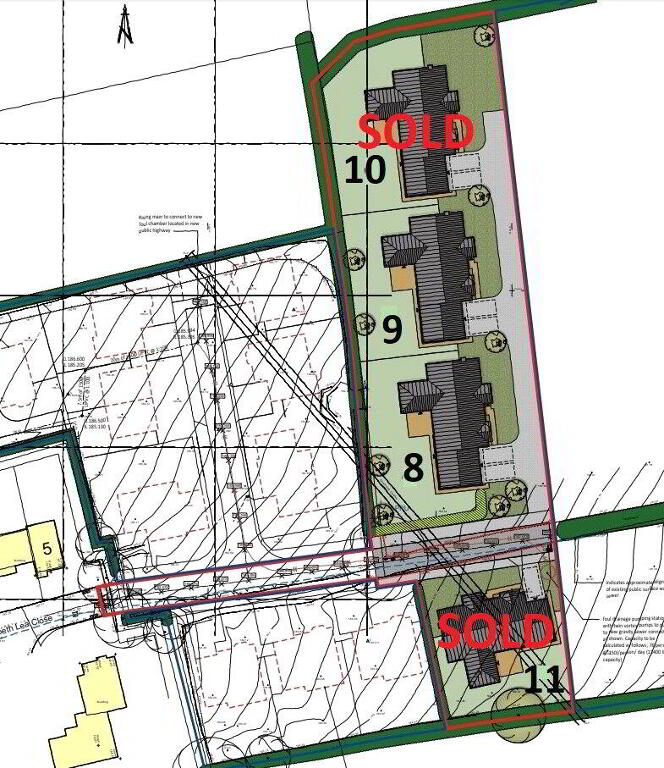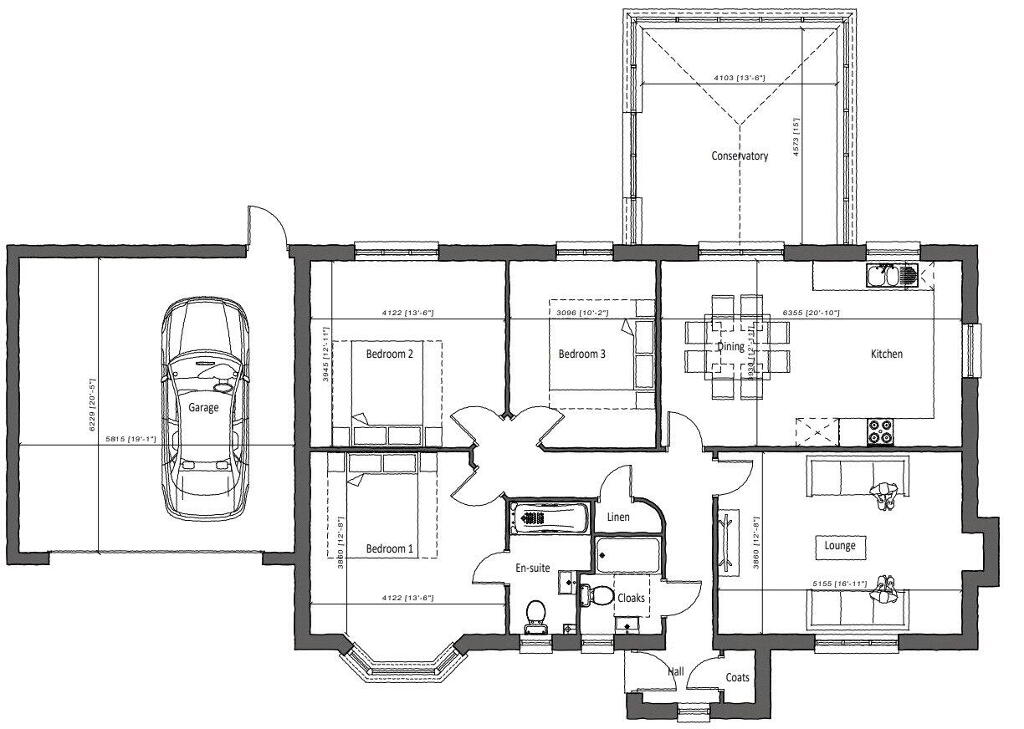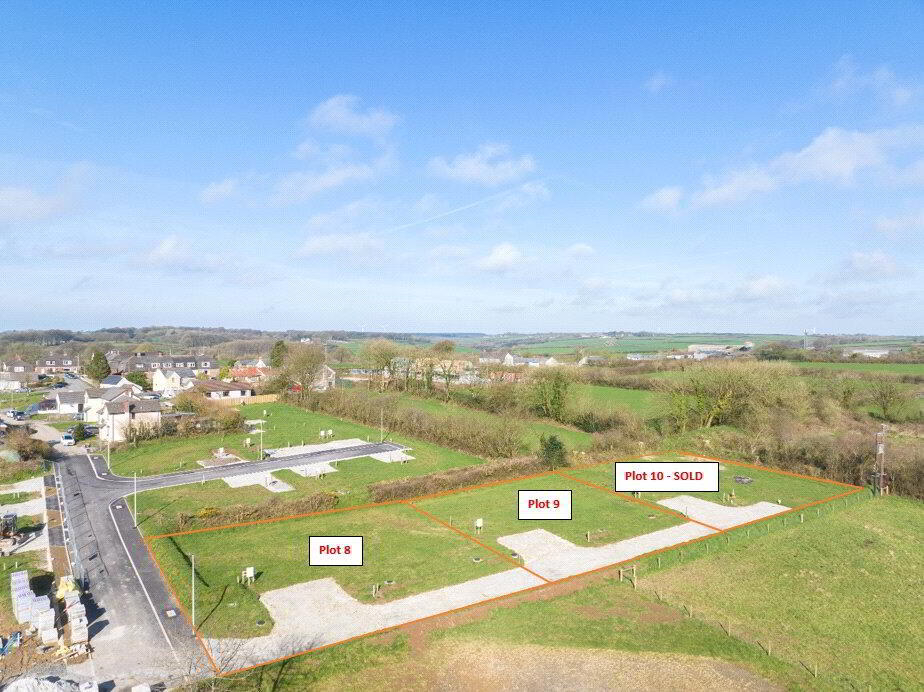
Building Plot, 9 Long Park Drive, Bradworthy, Holsworthy EX22 7SR
Development Land For Sale
Guide price £160,000
Print additional images & map (disable to save ink)
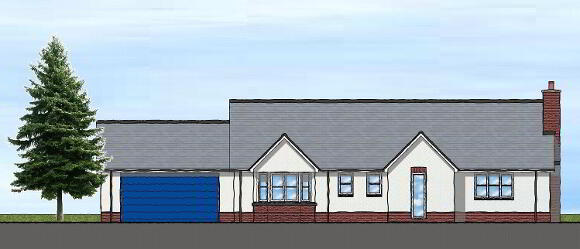
Telephone:
01288 355066View Online:
www.bopproperty.com/792019Key Information
| Address | Building Plot, 9 Long Park Drive, Bradworthy, Holsworthy |
|---|---|
| Price | Guide price £160,000 |
| Land type | Development Land |
| Status | For sale |
Features
- FULLY SERVICED BUILDING PLOT
- DETAILED PLANNING FOR A DETACHED BUNGALOW
- 3 BEDROOMS (PRINCIPAL EN-SUITE)
- ADJOINING DOUBLE GARAGE
- DRIVE WITH 2 PARKING SPACES
- CONVENIENT LOCATION IN SOUGHT AFTER & WELL-APPOINTED VILLAGE
- ONLY ABOUT 10 MILES FROM BUDE ON THE NORTH CORNISH COAST
Additional Information
This fully serviced building plot has detailed planning approval for a detached, 3 bedroom (principal en-suite) bungalow with garden room, adjoining double garage, and off road parking for 2 cars. Conveniently located on the edge of one of the region's most sought after and well-appointed villages and only about 10 miles from Bude on the North Cornish coast.
This fully serviced building plot has detailed planning approval (Torridge District Council planning reference 1/0858/2020/FUL) for a detached, 3 bedroom (principal en-suite) bungalow with garden room, adjoining double garage, and off road parking for 2 cars.
- THE ACCOMMODATION COMPRISES (all measurements are approximate);-
- The completed property will have a Gross Internal Floor Area (not including the Garage) of 170.25 square metres (1,832.5 square feet).
- Plot Dimensions
- 24.2m x 29.9m (approximate).
- ENTRANCE PORCH
- with cloaks cupboard.
- ENTRANCE HALL
- with SHOWER ROOM and linen cupboard.
- LOUNGE
- 5.16m x 3.86m (16'11" x 12'8")
with fireplace. - DOUBLE ASPECT OPEN PLAN KITCHEN/DINER
- 6.35m x 3.94m (20'10" x 12'11")
- GARDEN ROOM
- 4.57m x 4.11m (15'0" x 13'6")
- PRINCIPAL BEDROOM
- 4.11m x 3.86m (13'6" x 12'8")
Bay window. - EN-SUITE BATHROOM
- BEDROOM 2
- 4.11m x 3.94m (13'6" x 12'11")
- BEDROOM 3
- 3.94m x 3.1m (12'11" x 10'2")
- OUTSIDE
- The drive, with 2 vehicle parking, will give access to the:
- ADJOINING DOUBLE GARAGE
- 6.22m x 5.82m (20'5" x 19'1")
- AGENTS NOTE
- The vendors are partners of Bond Oxborough Phillips.
-
Bond Oxborough Phillips

01288 355066
Photo Gallery

