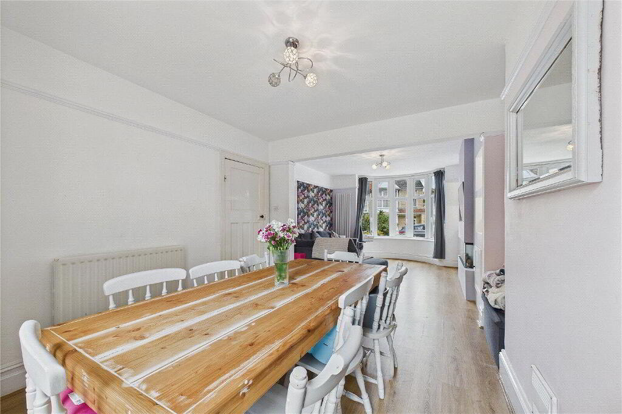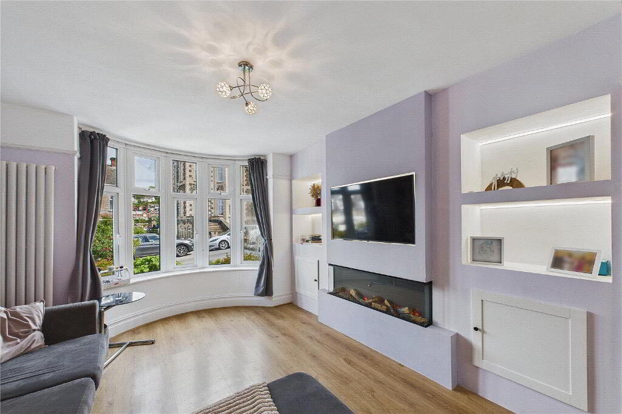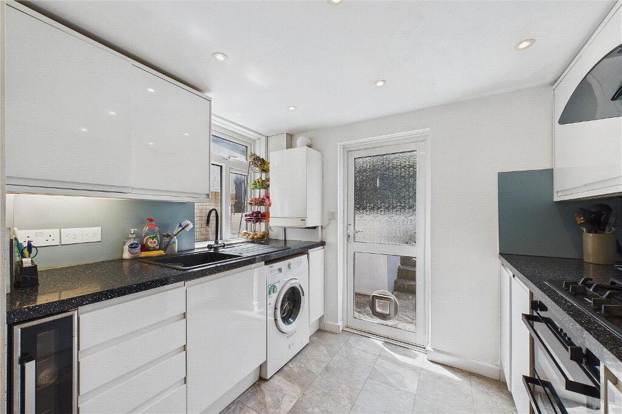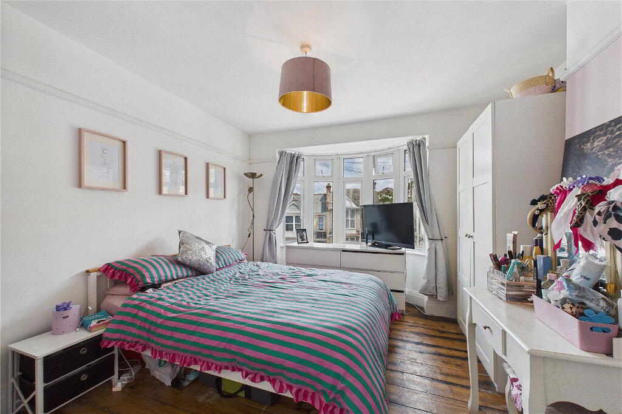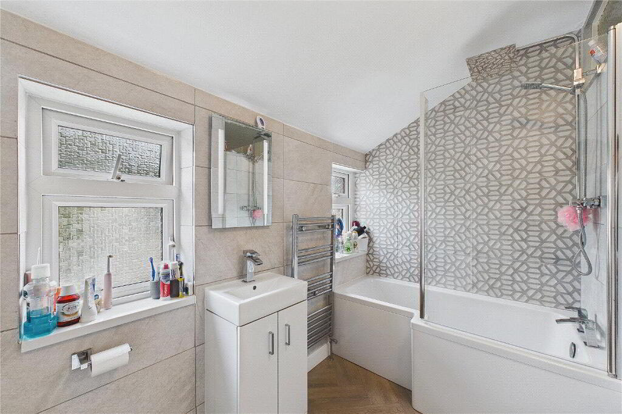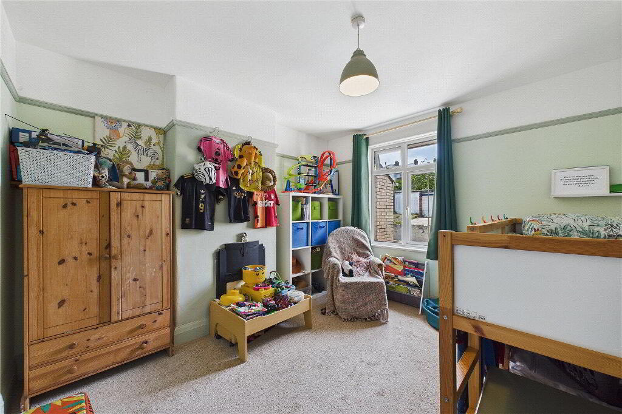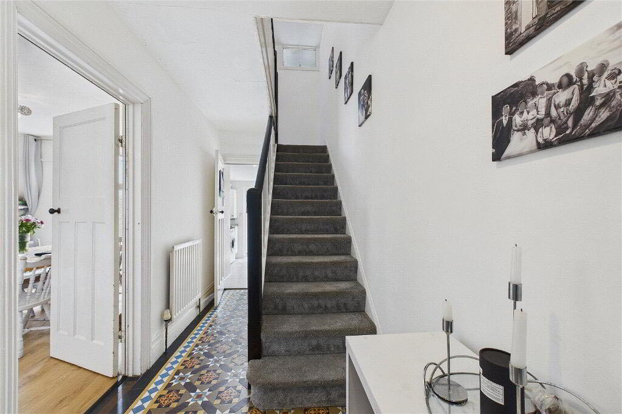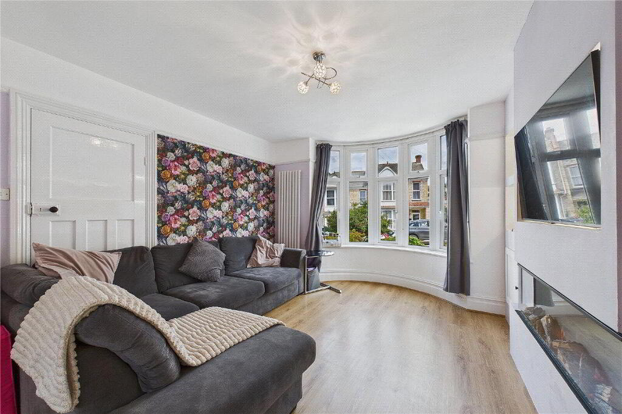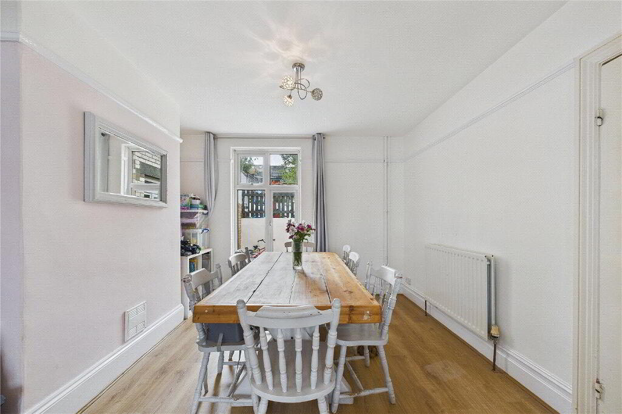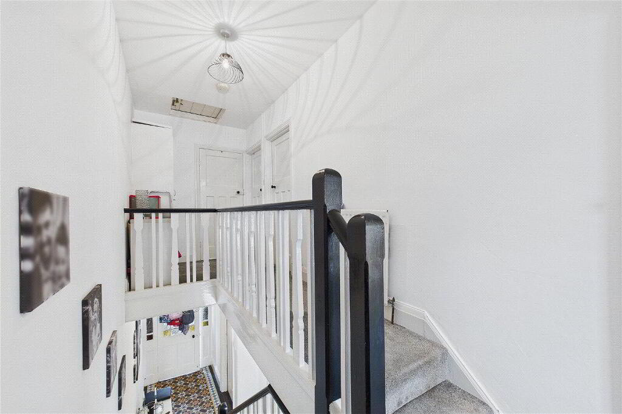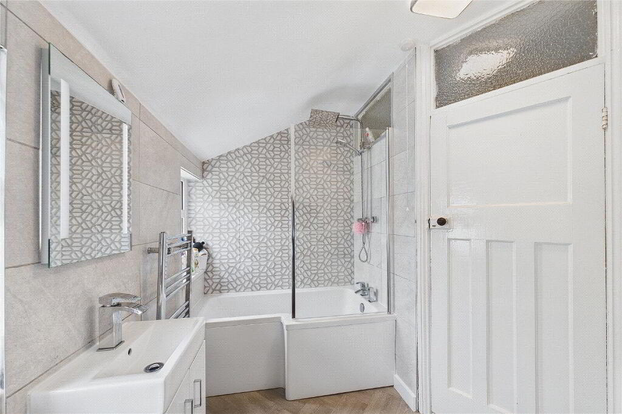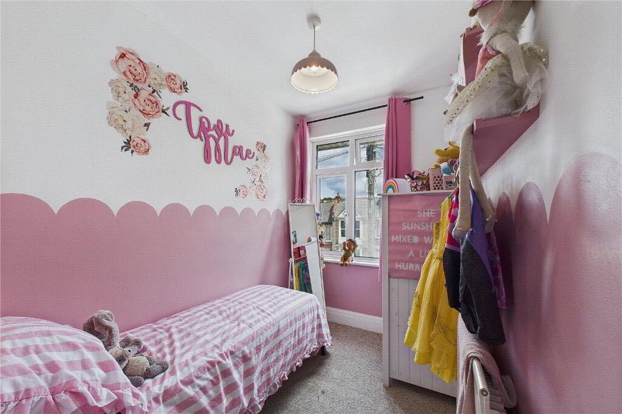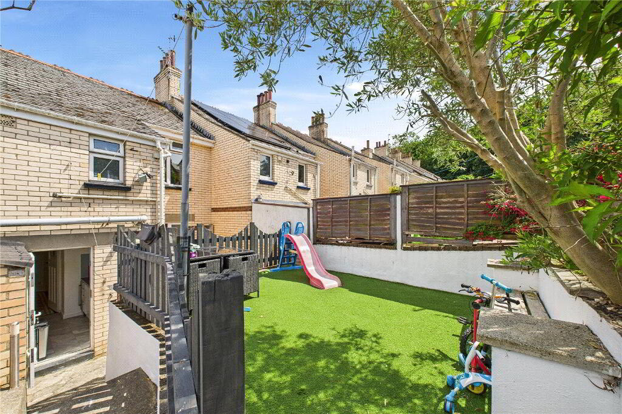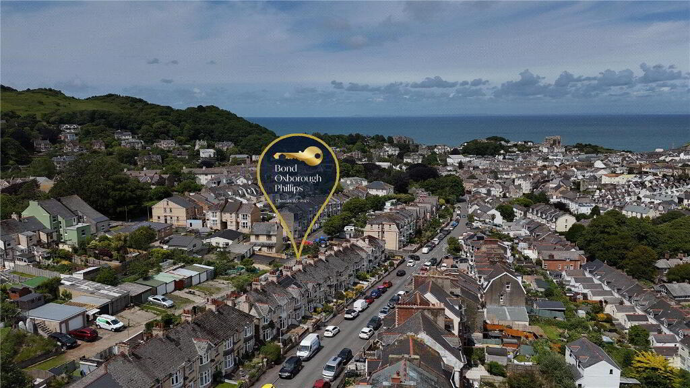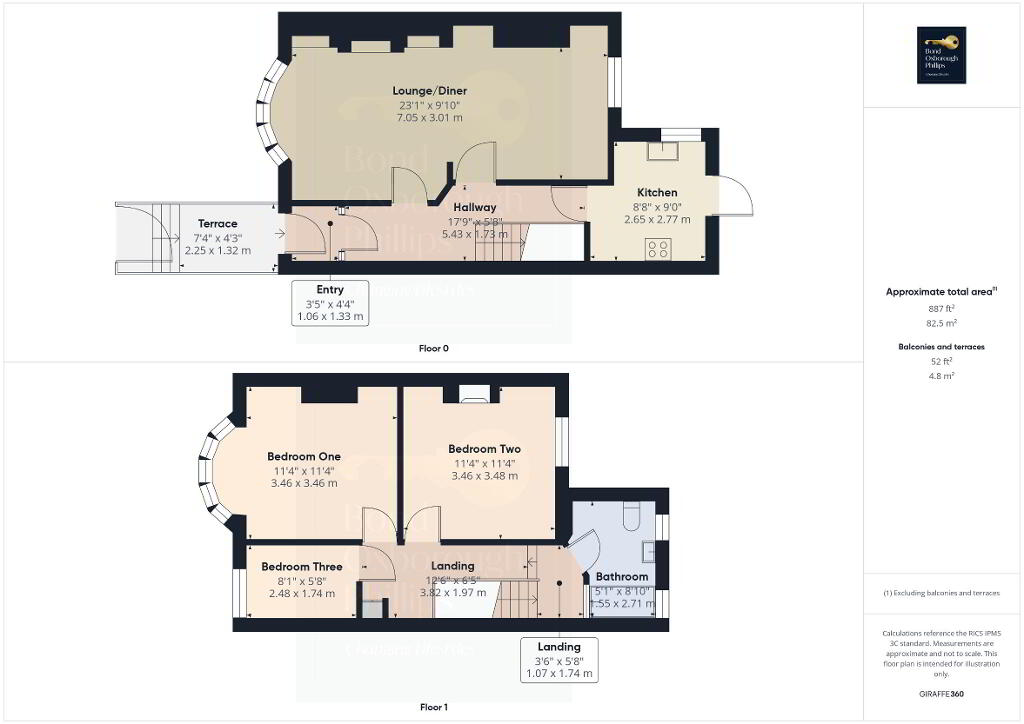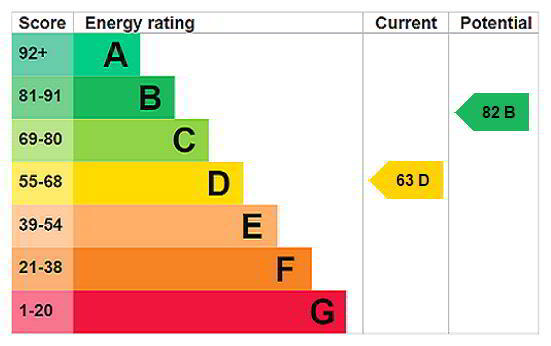
, Ilfracombe EX34 8DH
3 Bed Terrace House For Sale
Sale agreed £235,000
Print additional images & map (disable to save ink)
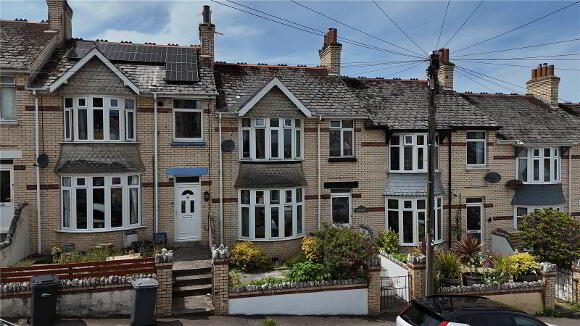
Telephone:
01271 866699View Online:
www.bopproperty.com/1021349Key Information
| Address | Ilfracombe |
|---|---|
| Price | Last listed at Asking price £235,000 |
| Style | Terrace House |
| Bedrooms | 3 |
| Receptions | 2 |
| Bathrooms | 1 |
| Heating | Gas |
| EPC Rating | D63/B82 |
| Status | Sale agreed |
Features
- Conveniently located with the Cairn Nature Reserve and Tarka trail close by
- Beautiful period tiled flooring
- Sea view from spacious master bedroom
- Two double bedrooms
- Well-appointed bathroom
- Kitchen filled with natural light
- Potential Rental Income: £995
- Council Tax Band: C
- EPC: D
Additional Information
We are delighted to offer The Dell, a beautifully presented Victorian terraced home in the desirable Lamb Park area of Ilfracombe. This charming property blends classic period features with modern updates, offering a comfortable and stylish coastal lifestyle.
Inside, the home retains its original Victorian flooring, adding warmth and character. The open-plan reception room is bright and spacious, with large windows, a striking fireplace, and polished wooden floors. Thoughtful built-in storage adds practicality to the elegant design.
The kitchen is both functional and contemporary, featuring granite worktops, built-in pantry units, and a wine fridge—ideal for those who enjoy cooking and entertaining. Natural light floods the space, making it a pleasure to spend time in.
Upstairs, there are three well-presented bedrooms—two doubles and a cosy single—perfect for a family, guests, or home office use. The modern bathroom includes a rainfall shower, panelled bath, and heated towel rail, offering a touch of luxury.
To the rear, a level garden with artificial grass and a seating area provides a low-maintenance space ideal for outdoor dining or relaxing. From parts of the property, there are sea glimpses, adding to its appeal.
Additional features include an EPC rating of D, Council Tax Band C, and convenient access to local transport and green spaces.
The Dell is a wonderful opportunity for those seeking a characterful yet modern home near the coast. Early viewing is highly recommended.
- First Floor
- Bedroom One
- 3.45m x 3.45m (11'4" x 11'4")
UPVC double glazed bay window to front elevation, exposed wood floor, picture rails, space for wardrobes, radiator. - Bedroom Two
- 3.45m x 3.45m (11'4" x 11'4")
UPVC double glazed window to rear elevation, picture rails, radiator. - Bedroom Three
- 2.46m x 1.73m (8'1" x 5'8")
UPVC double glazed window to front elevation, radiator. - Landing
- Loft access, cupboard, radiator, door leading to;
- Bathroom
- 1.55m x 2.7m (5'1" x 8'10")
UPVC double glazed windows to rear elevation, vinyl flooring, low level push button W.C, wash hand basin with storage below and vanity mirror above, panel bath with shower attachment above, tiled splash backing surround, tiled from floor to mid wall, heated towel rail. - Entrance Porch
- Original tiled flooring, partly glazed stained glass floor, door leading to;
- Entrance Hall
- Original Victorian flooring, stairs to first floor, understairs storage, electricity for tumble dryer, radiator, door leading to;
- Open Plan Lounge/Diner
- 7.04m x 2.74m (23'1" x 9'0")
UPVC double glazed window to rear elevation, UPVC double glazed bay window to front elevation, wood effect flooring, picture rails, wall mounted radiator, electric feature fire place, built in storage. - Kitchen
- 2.64m x 2.74m (8'8" x 9'0")
UPVC double glazed window to rear elevation leading to garden, UPVC double glazed window to side elevation, a range of wall and base units, granite effect countertops, 4 ring gas hob with extractor fan over, plumbing for washing machine, sink and drainer inset into countertops, space for fridge freezer, wine fridge, tiled flooring, downlighters, location of combi boiler. - AGENTS NOTES
- This property is a traditional stone and brick construction, located in an area with a very low flood risk. It has direct connections to mains gas, electricity, sewage and water services. The property also has access to broadband services with estimated speeds as follows: Standard at 17 Mbps, Superfast at 80 Mbps. Mobile service coverage is good. Currently, there are no planning permissions in place for this property or any nearby properties. The property has right of passage at the rear at all times.
- Landing
- Door leading to;
Disclaimer
Bond Oxborough Phillips (“the Agent”) strives for accuracy in property listings, but details such as descriptions, measurements, tenure, and council tax bands require verification. Information is sourced from sellers, landlords, and third parties, and we accept no liability for errors, omissions, or changes.
Under the Consumer Protection from Unfair Trading Regulations 2008, we disclose material information to the best of our knowledge. Buyers and tenants must conduct their own due diligence, including surveys, legal advice, and financial checks.
The Agent is not liable for losses from reliance on our listings. Properties may be amended or withdrawn at any time. Third-party services recommended are independent, and we are not responsible for their advice or actions.
In order to market a property with Bond Oxborough Phillips or to proceed with an offer, vendors and buyers must complete financial due diligence and Anti-Money Laundering (AML) checks as required by law. We conduct biometric AML checks at £15 (inc. VAT) per buyer, payable before verification. This fee is non-refundable. By submitting an offer, you agree to these terms.
-
Bond Oxborough Phillips

01271 866699
Photo Gallery

