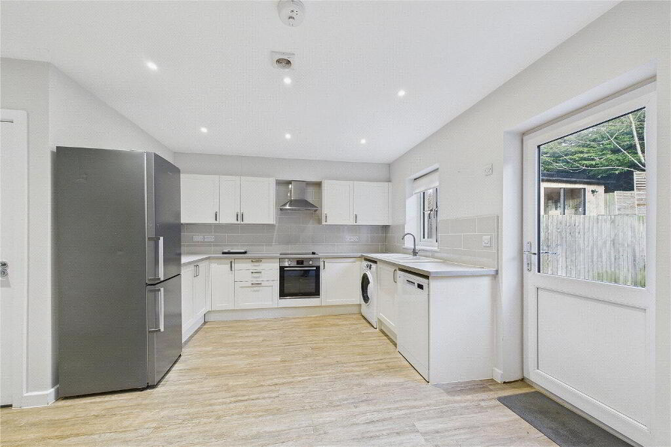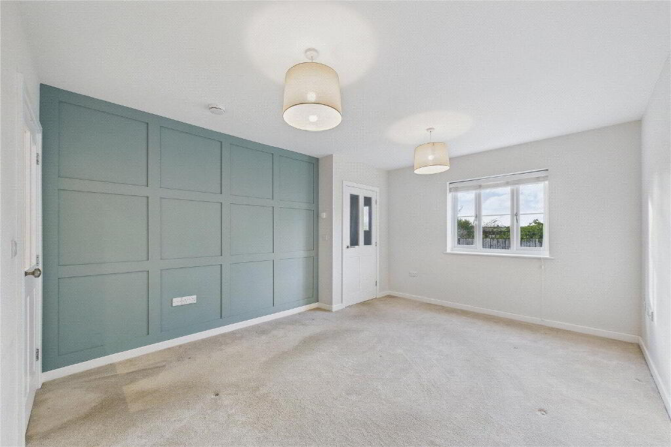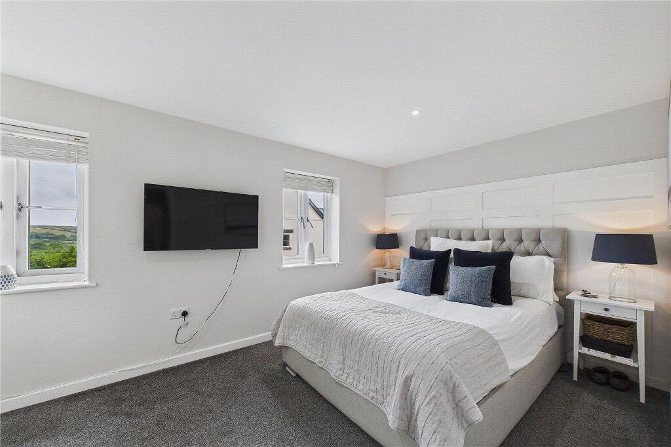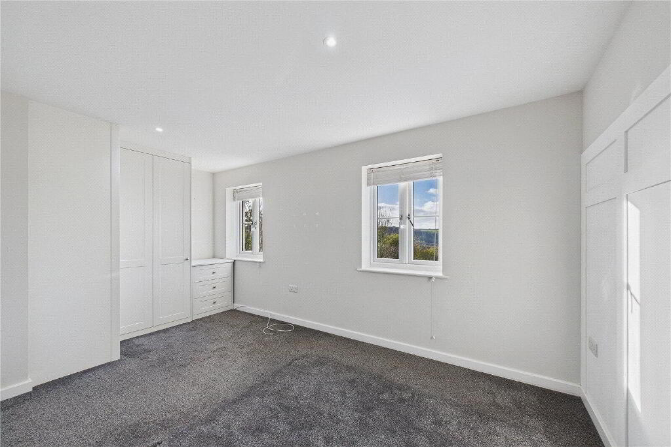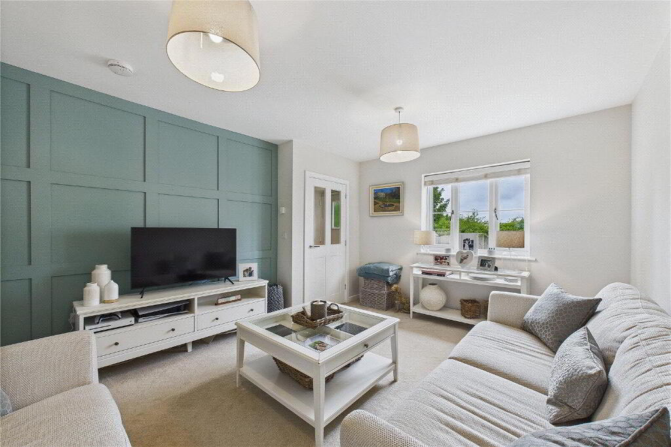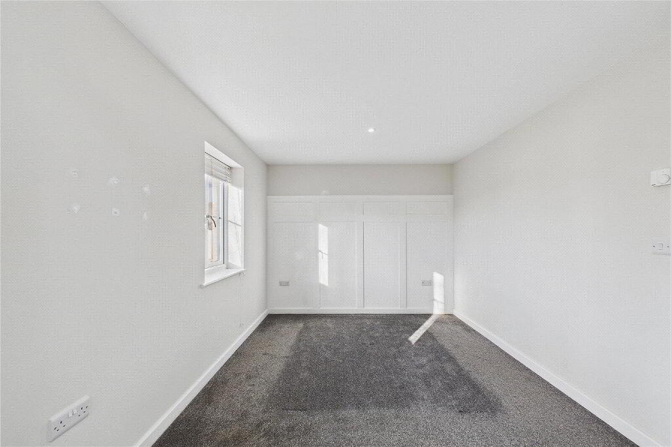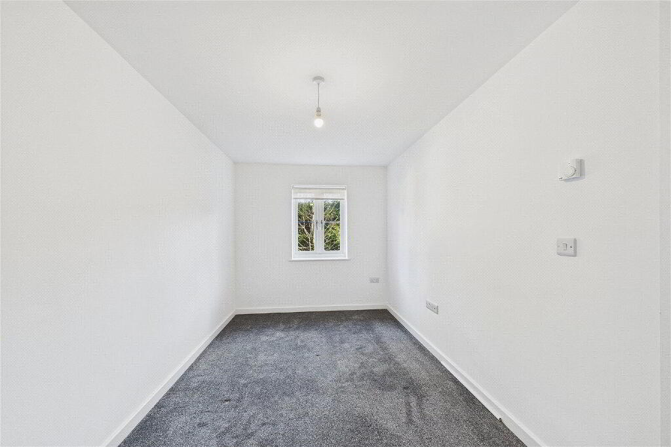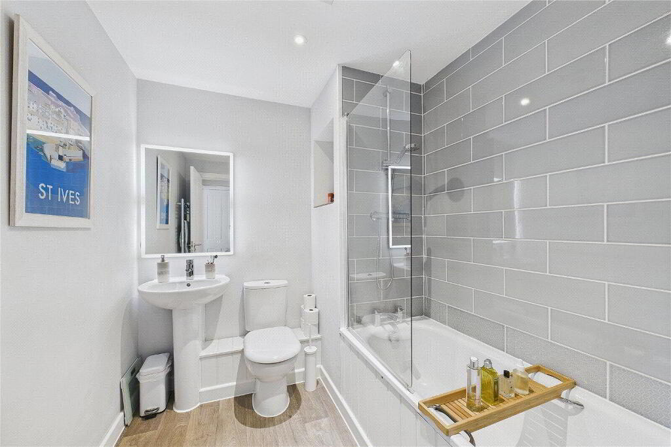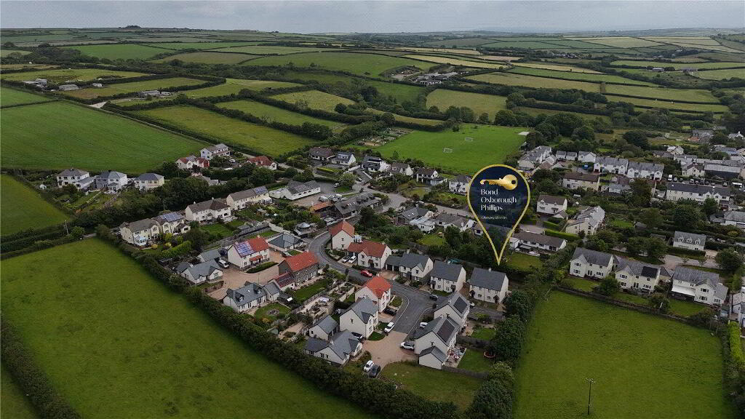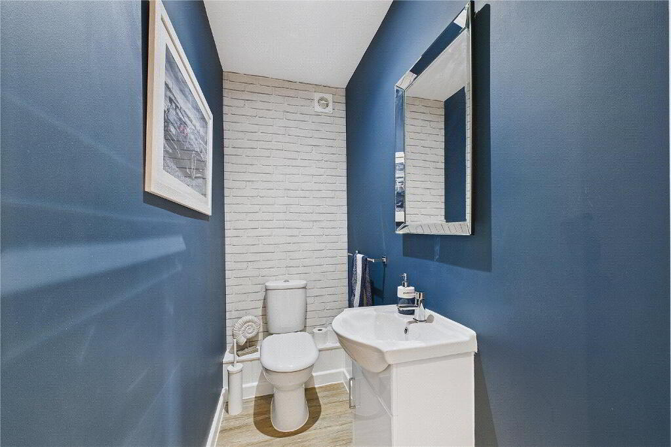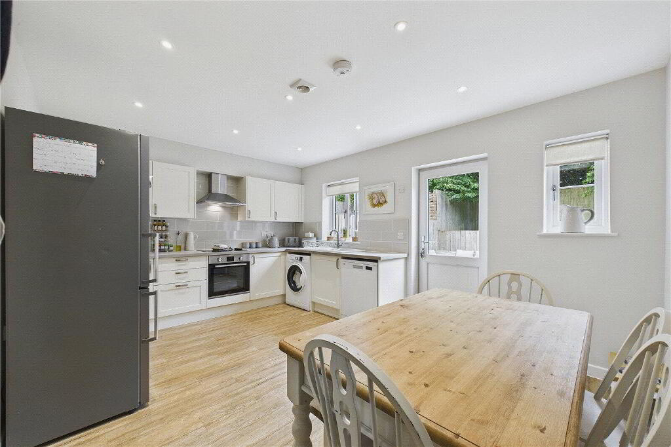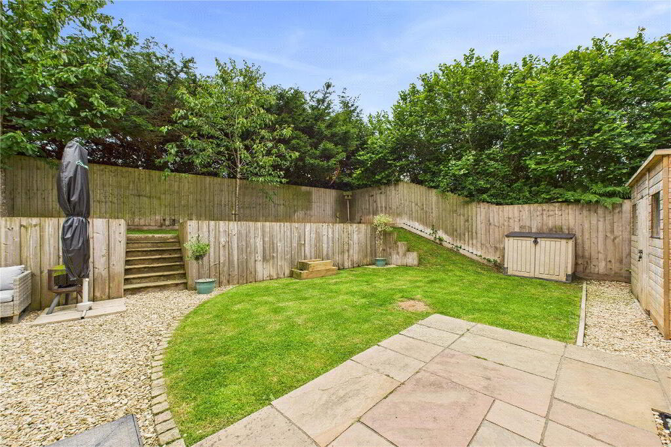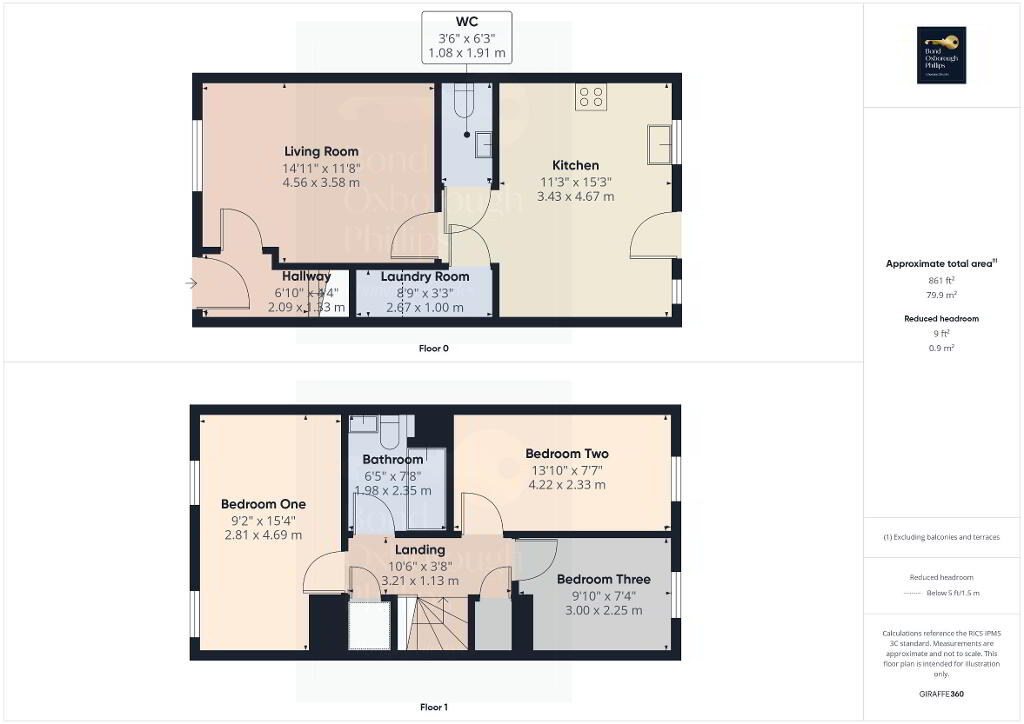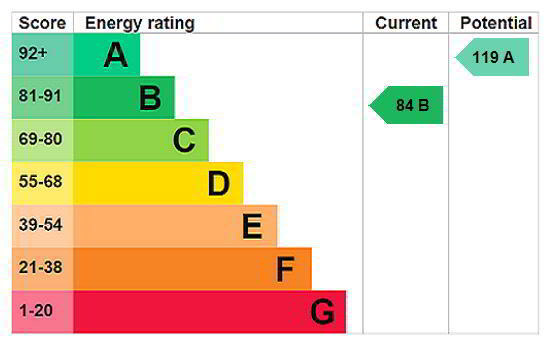
, West Down, Ilfracombe EX34 8FQ
3 Bed Semi-detached House For Sale
Asking price £320,000
Print additional images & map (disable to save ink)
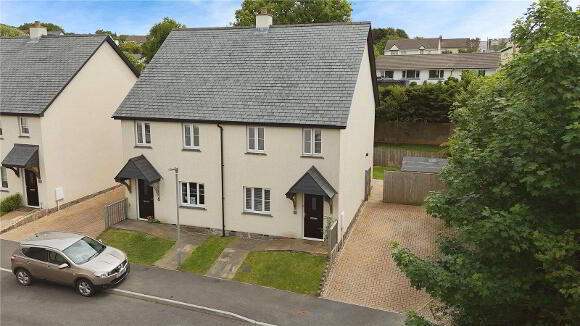
Telephone:
01271 866699View Online:
www.bopproperty.com/1021209Key Information
| Address | West Down, Ilfracombe |
|---|---|
| Price | Asking price £320,000 |
| Style | Semi-detached House |
| Bedrooms | 3 |
| Receptions | 1 |
| Bathrooms | 1 |
| Heating | Air Source Heat Pump |
| EPC Rating | B84/A119 |
| Status | For sale |
Features
- 3 Double Bedrooms
- Air source heat pump under-floor heating
- Immaculate Semi-detached property
- Open-plan design for versatile living
- Modern kitchen with high-quality appliances
- Off-street parking for convenience
- Nearby schools for families
- Quiet and peaceful location
Additional Information
Set in the picturesque village of West Down, this outstanding semi-detached residence presents an exceptional opportunity to acquire a home of refined style and comfort, complemented by breathtaking countryside views to the front. Perfectly positioned in a peaceful rural setting, the property offers a lifestyle of tranquillity while remaining within easy reach of Barnstaple, local amenities, and North Devon’s spectacular coastline.
This beautifully crafted home is finished to a high specification throughout, combining elegant interiors with practical living. A notable feature is the luxury of underfloor heating across the entire property, delivering seamless warmth and comfort year-round.
Internally, the accommodation is superbly arranged, comprising three spacious double bedrooms, including a principal suite with built-in wardrobes and stunning views across rolling green landscapes. The contemporary bathroom has been thoughtfully designed with premium fixtures, featuring a rainfall shower, panelled bath, heated towel rail, and underfloor heating, offering a boutique spa-like experience.
The heart of the home lies in the impressive open-plan kitchen and dining area, complete with bespoke built-in pantries and bathed in natural light, creating an inviting space for both relaxed daily living and entertaining. A separate reception room enhances the home’s warmth and character, with large windows framing idyllic rural scenery.
To the rear, a beautifully landscaped private garden offers a peaceful outdoor retreat, not overlooked and ideal for al fresco dining or quiet relaxation. Ample private parking is also included.
A turnkey home of exceptional quality in one of North Devon’s most desirable villages. Viewing is highly recommended.
- Entrance Hall
- Stairs to first floor, doors leading to;
- Living Room
- 4.55m x 3.56m (14'11" x 11'8")
UPVC double glazed window to front elevation, underfloor heating, doorway leading to; - Kitchen/Diner
- 3.43m x 4.65m (11'3" x 15'3")
UPVC double glazed window to rear elevation X2, UPVC door to garden, a range of base and wall units, integrated lamina, four ring induction hob with extractor fan above, lamona oven, space and pluming for washing machine, space for dishwasher, space for fridge/ freezer, marble effect counter tops, tiled splash backing, downlighters, extractor fan. - First Floor
- Landing
- Loft access, storage cupboard housing immersion heater underfloor heating system, storage cupboard, door leading to;
- Bedroom One
- 2.8m x 4.67m (9'2" x 15'4")
UPVC double glazing window to front elevation X2, built-in-wardrobe, underfloor heating. - Bedroom Two
- 4.22m x 2.3m (13'10" x 7'7")
UPVC double glazed window to rear elevation, underfloor heating. - Bedroom Three
- 3m x 2.24m (9'10" x 7'4")
UVPC double glazed window to rear elevation, underfloor heating. - Bathroom
- 3.2m x 1.12m (10'6" x 3'8")
3 Piece suite comprising of pedestal wash hand basin with vanity mirror above, low level push button W.C, panel bath with shower attachment over and tiled splash backing surround, built in tiled storage, vinyl flooring, heated towel rail, extractor fan. - W.C
- 1.07m x 1.9m (3'6" x 6'3")
Low level W.C, wall mounted wash hand basin, storage unit with vanity unit above, extractor fan, door leading to; - Understairs Storage
- Space for washing machine and dryer, fuse box location.
- AGENT NOTES
- This property is a traditional stone and brick construction, located in an area with a very low flood risk. It has direct connections to mains electricity, sewage and water services with air source heat pump. The property also has access to broadband services with estimated speeds as follows: Standard at 4 Mbps, Superfast at 80Mbps, and Ultrafast at 1800Mbps. Mobile service coverage is good. Currently, there are no planning permissions in place for this property or any nearby properties. The property does not involve any shared access or rights of way.There is a maintenance charge of £21.66 pcm and the maintenance company is Peninsula Management SW Ltd.
Disclaimer
Bond Oxborough Phillips (“the Agent”) strives for accuracy in property listings, but details such as descriptions, measurements, tenure, and council tax bands require verification. Information is sourced from sellers, landlords, and third parties, and we accept no liability for errors, omissions, or changes.
Under the Consumer Protection from Unfair Trading Regulations 2008, we disclose material information to the best of our knowledge. Buyers and tenants must conduct their own due diligence, including surveys, legal advice, and financial checks.
The Agent is not liable for losses from reliance on our listings. Properties may be amended or withdrawn at any time. Third-party services recommended are independent, and we are not responsible for their advice or actions.
In order to market a property with Bond Oxborough Phillips or to proceed with an offer, vendors and buyers must complete financial due diligence and Anti-Money Laundering (AML) checks as required by law. We conduct biometric AML checks at £15 (inc. VAT) per buyer, payable before verification. This fee is non-refundable. By submitting an offer, you agree to these terms.
-
Bond Oxborough Phillips

01271 866699

