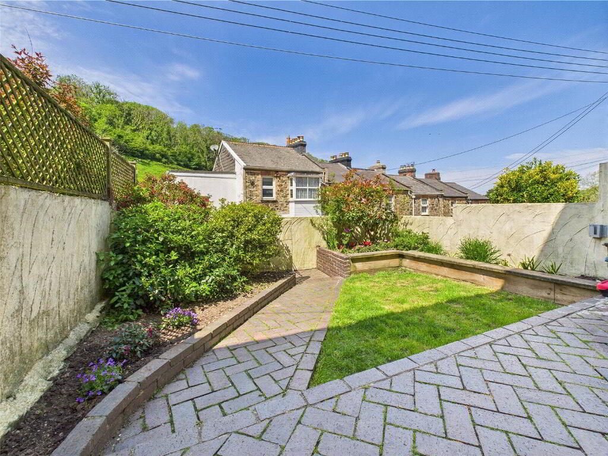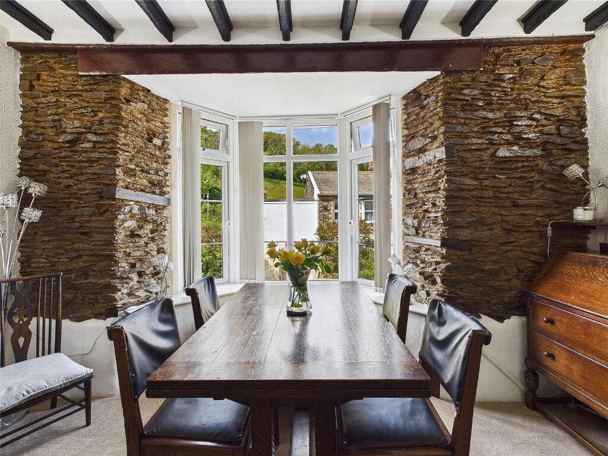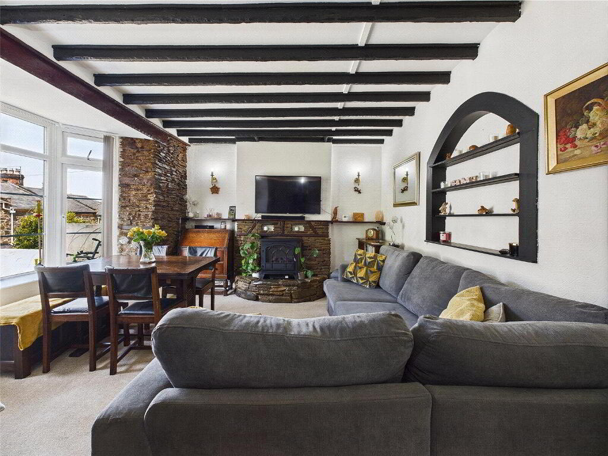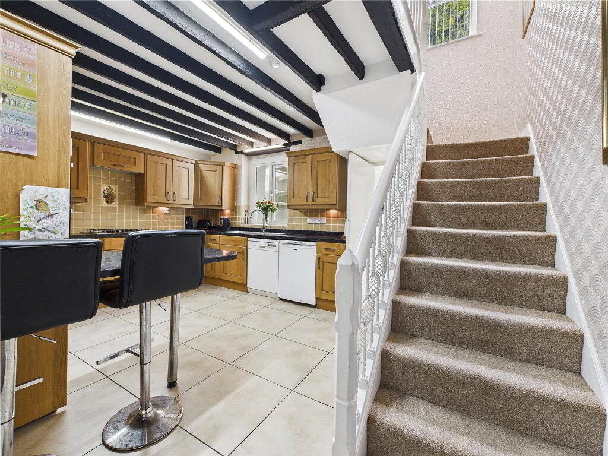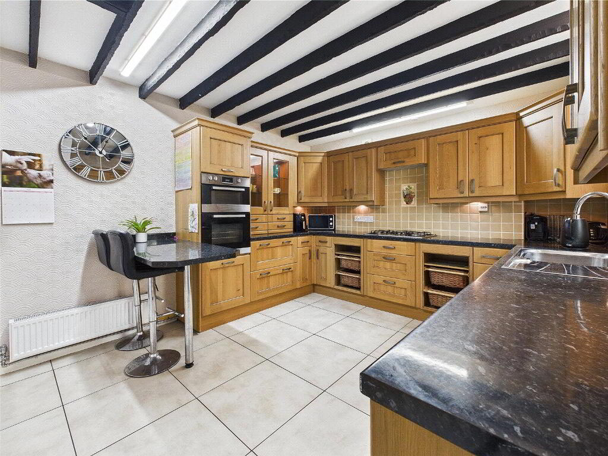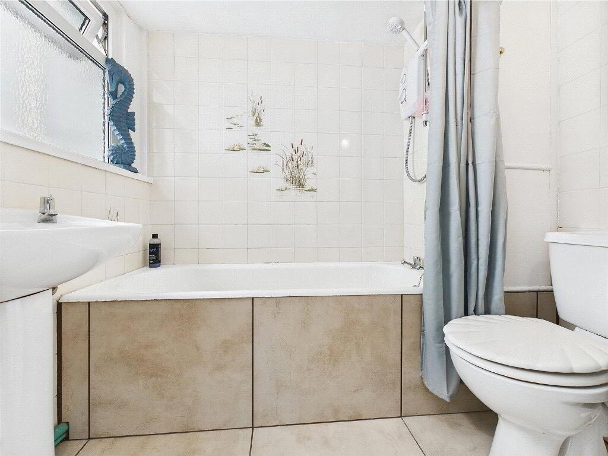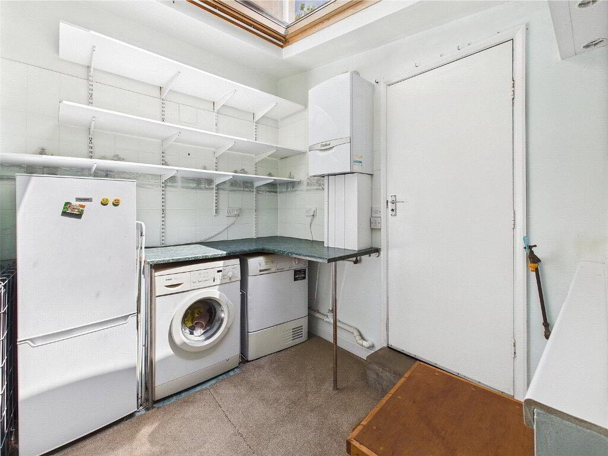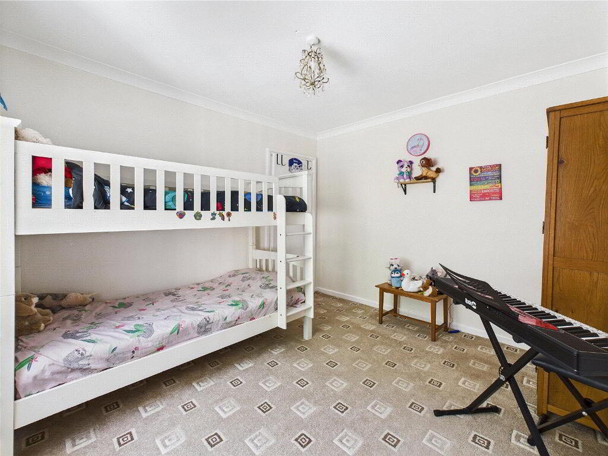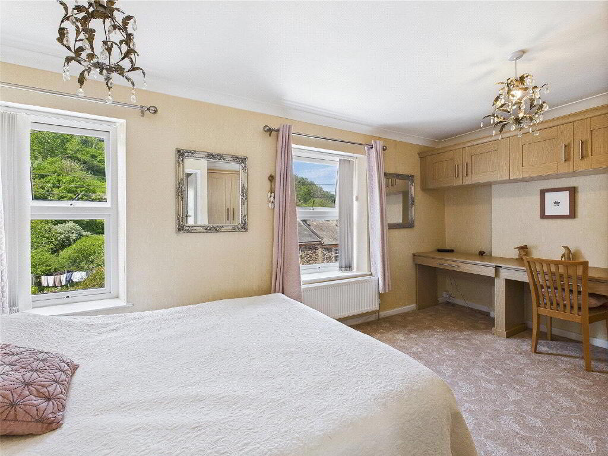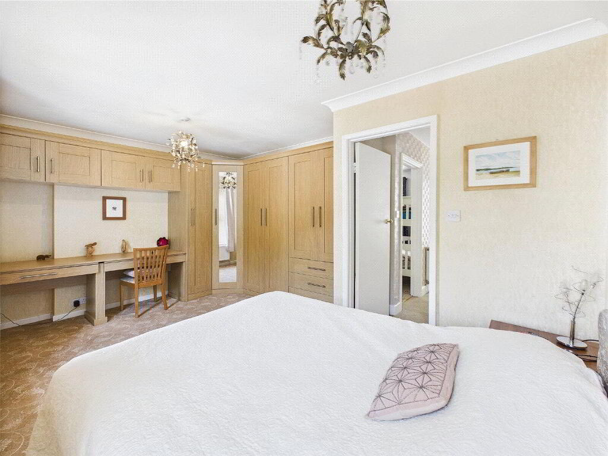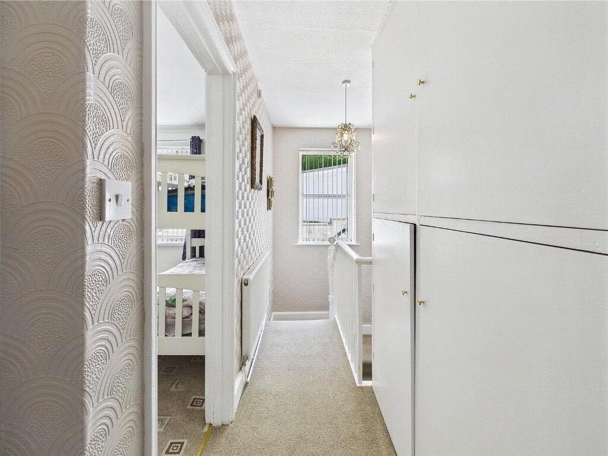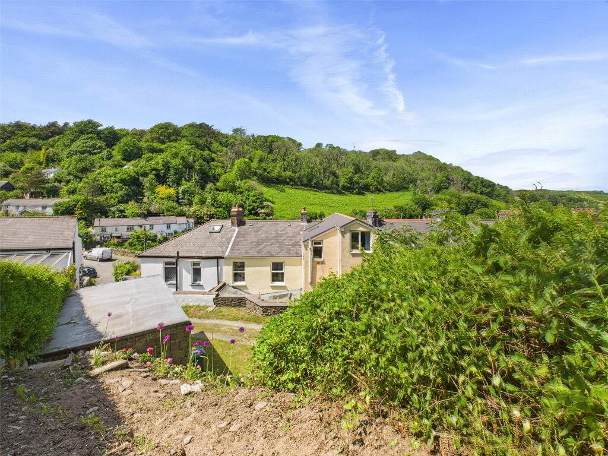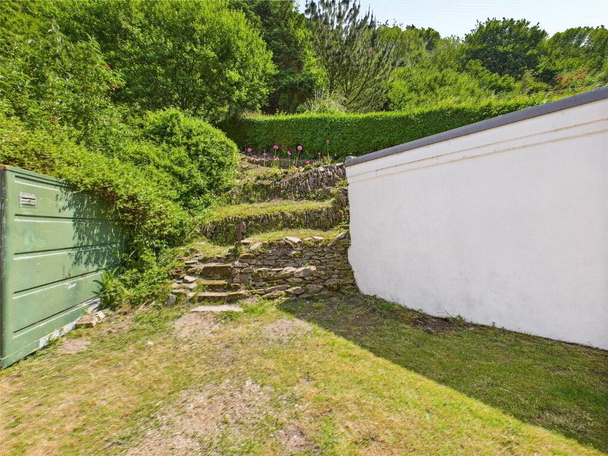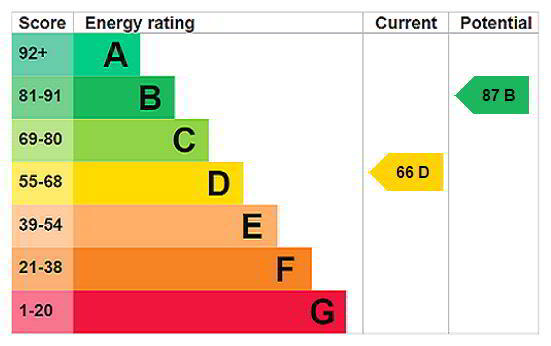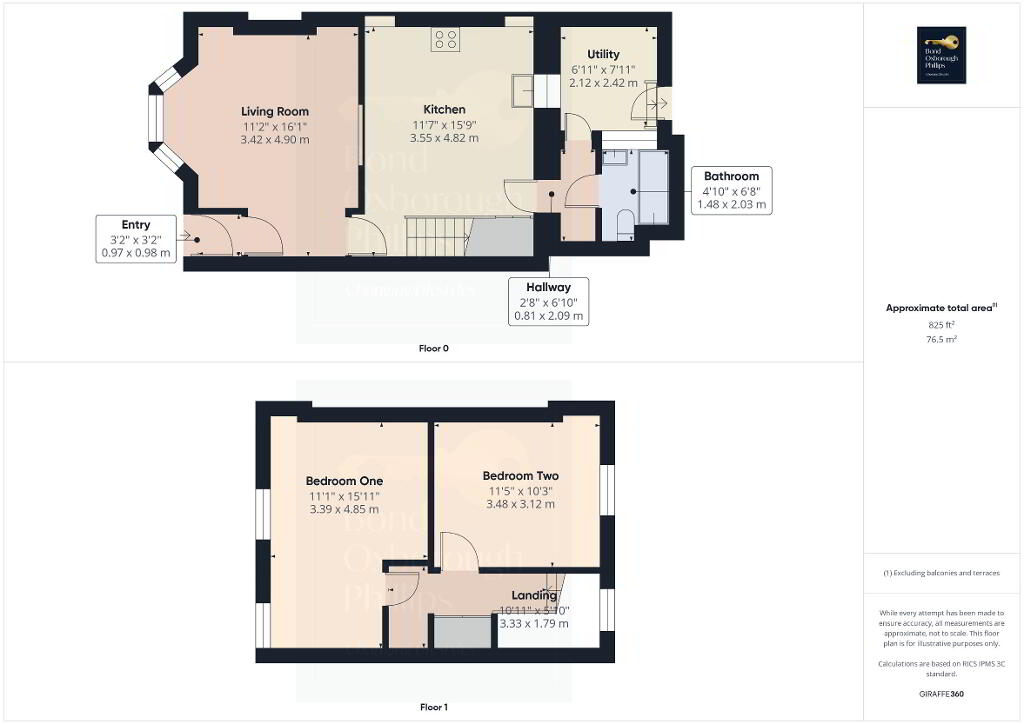
, Ilfracombe EX34 8LT
2 Bed Terrace House For Sale
Asking price £230,000
Print additional images & map (disable to save ink)
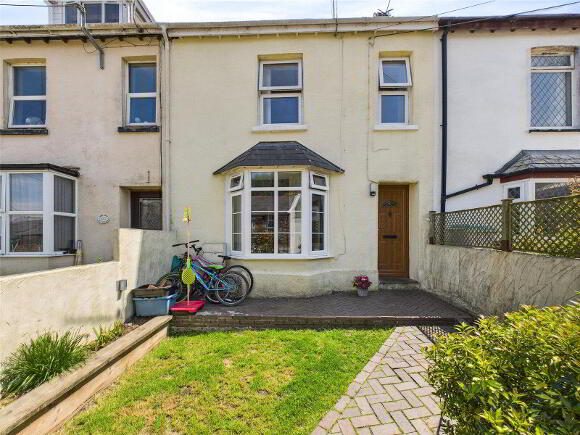
Telephone:
01271 866699View Online:
www.bopproperty.com/1018425Key Information
| Address | Ilfracombe |
|---|---|
| Price | Asking price £230,000 |
| Style | Terrace House |
| Bedrooms | 2 |
| Receptions | 1 |
| Bathrooms | 1 |
| Heating | Gas |
| EPC Rating | D66/B87 |
| Status | For sale |
Features
- Charming terraced house in good condition
- Open-plan layout ideal for entertaining
- Feature fireplace adding character
- Convenient location near walking routes
- Cosy atmosphere perfect for couples
- Ideal for investors
- EPC Rating: D, Council Tax Band: B
Additional Information
We are delighted to present this beautifully maintained terraced house, ideally located in a desirable area surrounded by green spaces and scenic walking routes. This appealing home combines modern comfort with timeless character.
The spacious open-plan reception room is filled with natural light, thanks to large windows that offer a peaceful view of the garden. An attractive fireplace adds warmth and charm, while exposed beams create a rustic touch that blends beautifully with the contemporary layout.
The kitchen is thoughtfully designed for both everyday living and entertaining, featuring a generous breakfast area and a separate utility room. Exposed beams continue here, enhancing the home's authentic feel.
Upstairs, you’ll find two comfortable bedrooms. The master bedroom includes built-in wardrobes, offering ample storage space. The second bedroom is a well-sized double room, ideal for guests, children, or a home office.
The bathroom is stylishly fitted with modern fixtures, including a rain shower, a panelled bath, and a heated towel rail—providing a touch of everyday luxury.
One of the home’s standout features is its lovely private garden, perfect for outdoor dining, gardening, or simply relaxing in a quiet setting.
Additional details include an EPC rating of D and Council Tax Band B.
This charming property offers a wonderful opportunity to enjoy a well-balanced lifestyle in a welcoming and well-connected neighbourhood
- Main Entrance
- UPVC double glazed door leading to;
- Entrance Porch
- Partly glazed window, consumer unit location, door leading to;
- Lounge/Diner
- 3.4m x 4.9m (11'2" x 16'1")
UPVC double glazed bay window to front elevation boasting woodland views, exposed beams, character features, stone fire place with electric fire, stone walls, radiator, door leading to; - Kitchen
- 3.53m x 4.8m (11'7" x 15'9")
UPVC double glazed windows to rear elevation, stairs to upper floors, a range of wall and base units, stainless steel sink and a half plus drainer inset into work surfaces, space for appliances, breakfast bar, understairs storage, exposed beams, extractor fan, radiator, door leading to; - Hall
- Door leading to;
- Bathroom
- 1.47m x 2.03m (4'10" x 6'8")
UPVC double glazed window to side elevation, low level push button W.C, panel bath with electric shower over, tiled splash backing, tiled from floor to ceiling, pedestal wash hand basin, heated towel rail. - Utility Room
- 2.1m x 2.41m (6'11" x 7'11")
UPVC double glazed door to side elevation, double glazed Velux window, space for additional appliances, outside tap, power and lighting, boiler location, door leading to outside. - First Floor
- Landing
- UPVC double glazed window to rear elevation, storage cupboard, loft access, radiator, door leading to;
- Bedroom Two
- 3.48m x 3.12m (11'5" x 10'3")
UPVC double glazed window to rear elevation, ceiling coving. - Bedroom One
- 3.38m x 4.85m (11'1" x 15'11")
UPVC double glazed windows to front elevation enjoying hillside and woodland views, fitted wardrobes, radiator. - AGENTS NOTES
- This property is a traditional stone and brick construction, located in an area with no flood risk. It has direct connections to mains gas, electricity and water services. The property also has access to broadband services with estimated speeds as follows: Standard at 13Mbps. Mobile service coverage is good. Currently, there are no planning permissions in place for this property or any nearby properties. The property has shared walkway for access at the rear of the property.
Disclaimer
Bond Oxborough Phillips (“the Agent”) strives for accuracy in property listings, but details such as descriptions, measurements, tenure, and council tax bands require verification. Information is sourced from sellers, landlords, and third parties, and we accept no liability for errors, omissions, or changes.
Under the Consumer Protection from Unfair Trading Regulations 2008, we disclose material information to the best of our knowledge. Buyers and tenants must conduct their own due diligence, including surveys, legal advice, and financial checks.
The Agent is not liable for losses from reliance on our listings. Properties may be amended or withdrawn at any time. Third-party services recommended are independent, and we are not responsible for their advice or actions.
In order to market a property with Bond Oxborough Phillips or to proceed with an offer, vendors and buyers must complete financial due diligence and Anti-Money Laundering (AML) checks as required by law. We conduct biometric AML checks at £15 (inc. VAT) per buyer, payable before verification. This fee is non-refundable. By submitting an offer, you agree to these terms.
-
Bond Oxborough Phillips

01271 866699
Photo Gallery

