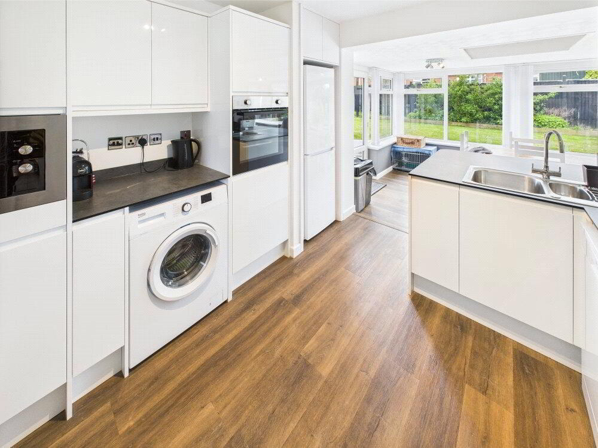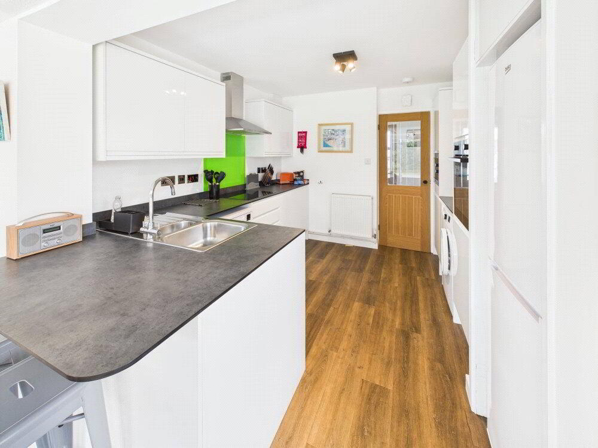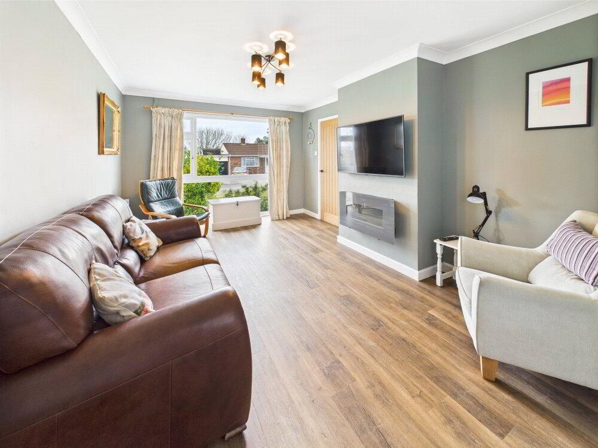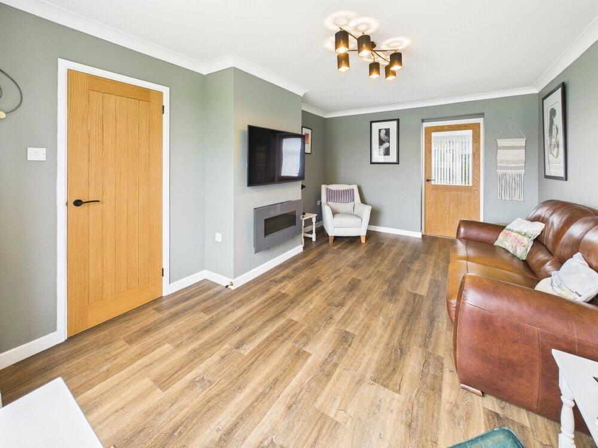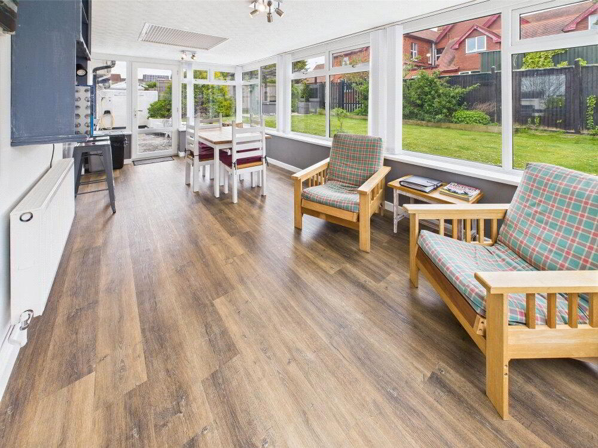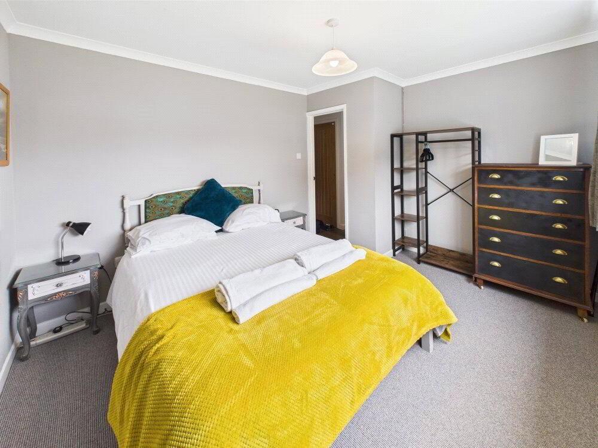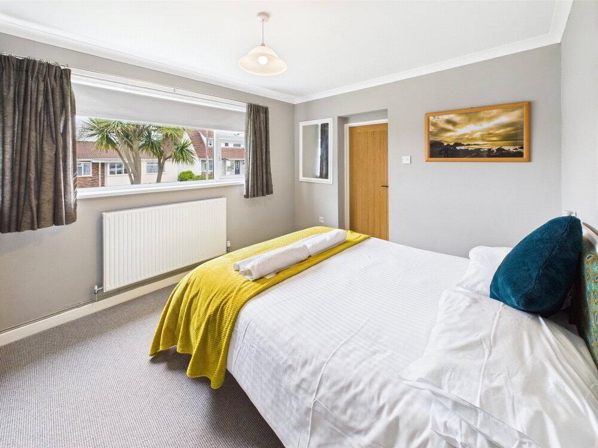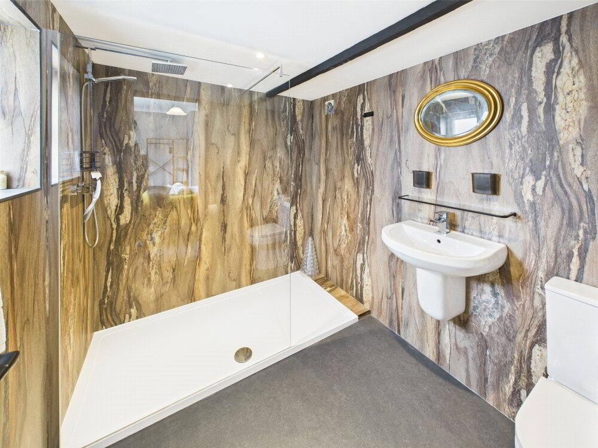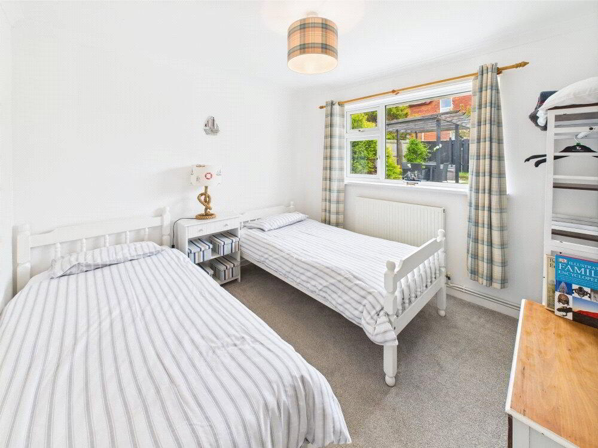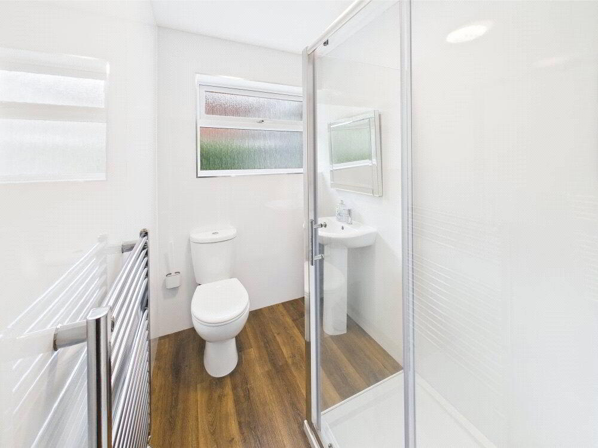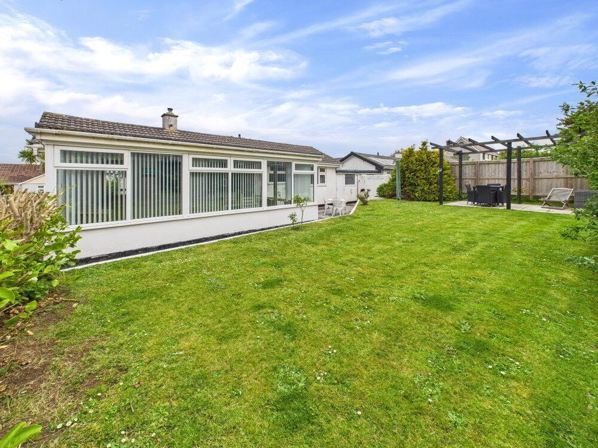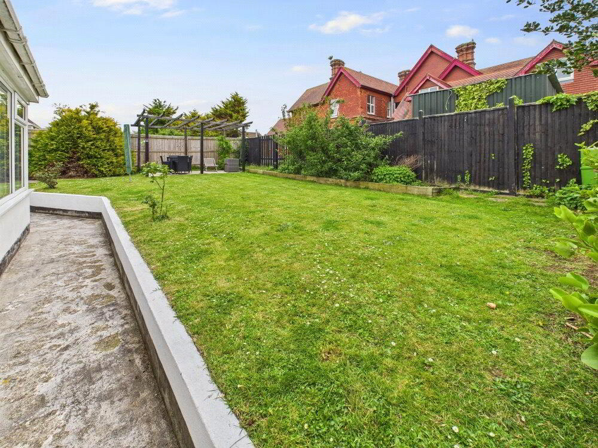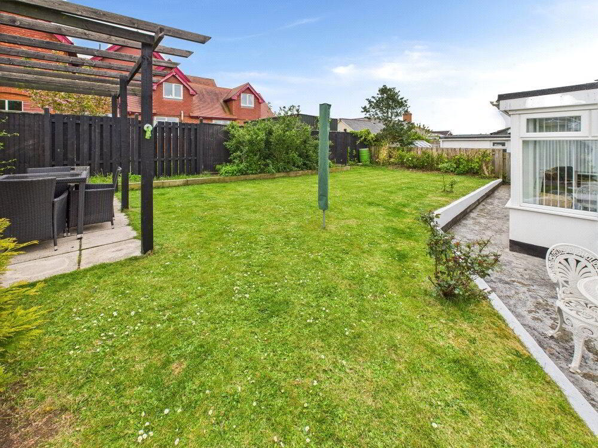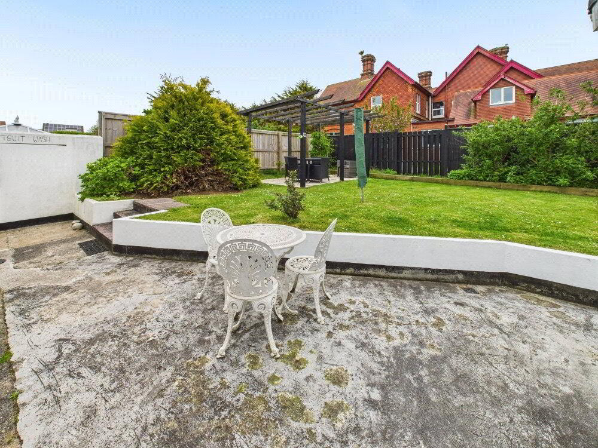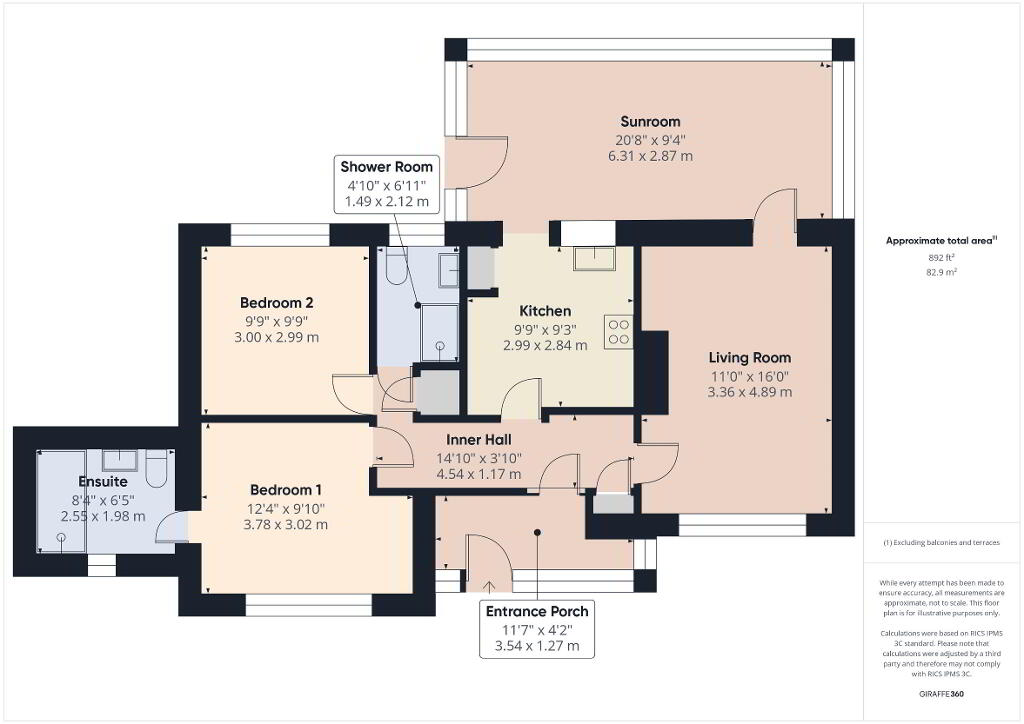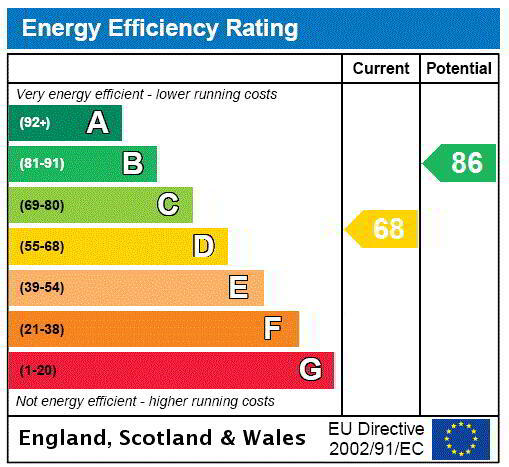
, Bude EX23 8EB
2 Bed Linked Bungalow For Sale
Asking price £415,000
Print additional images & map (disable to save ink)
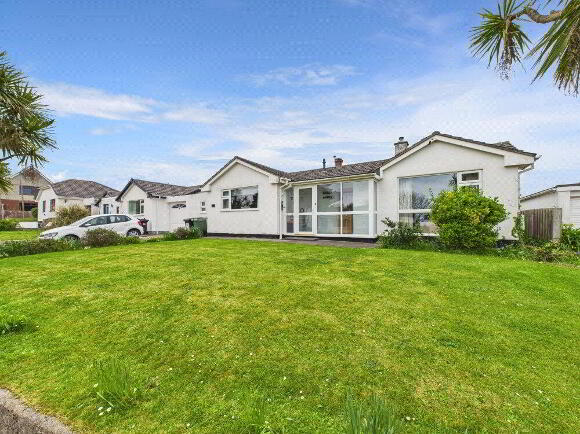
Telephone:
01288 355066View Online:
www.bopproperty.com/1013295Key Information
| Address | Bude |
|---|---|
| Price | Asking price £415,000 |
| Style | Linked Bungalow |
| Bedrooms | 2 |
| Receptions | 1 |
| Bathrooms | 2 |
| EPC Rating | D68/B86 |
| Status | For sale |
Features
- IMMACULATE 2 BEDROOM PROPERTY
- LINK-DETACHED BUNGALOW
- DESIRABLE LOCATION - CLOSE TO TOWN AND BEACHES
- SOUTH FACING GARDEN
- USEFUL STORE
- DRIVEWAY PARKING
- VIEWINGS HIGHLY RECOMMENDED
- IDEAL FAMILY HOME OR INVESTMENT OPPORTUNITY
- EPC RATING: D
- COUNCIL TAX BAND: C
Additional Information
An opportunity to acquire this immaculate 2 bedroom, 1 en suite, link-detached bungalow in this sought after and convenient location being a short distance from amenities and local beaches. The property has been fully renovated throughout to a very high standard and has the advantage of gas fired central heating complemented by double glazed windows. Attractive front and rear gardens with outside seating space, entrance driveway providing off road parking and useful store room. Suitable as comfortable family home or investment property. Viewings highly recommended. EPC Rating D. Council Tax Band C.
- Entrance Porch
- 3.53m x 1.27m (11'7" x 4'2")
- Inner Hall
- 4.52m x 1.17m (14'10" x 3'10")
Loft access point and built in storage cupboard. - Kitchen
- 2.97m x 2.82m (9'9" x 9'3")
A modern fitted kitchen comprising a range of base and wall mounted units with work surfaces over incorporating a 1 1/2 sink and drainer unit with mixer tap. Plumbing and recess for washing machine & dishwasher. Space for fridge/freezer. Integrated eye level oven and microwave, 4 ring hob with extractor system over. This open plan space offers a breakfast bar and plenty of natural light opening into the Sunroom. - Sunroom
- 6.3m x 2.84m (20'8" x 9'4")
Ample dining space enjoying south facing aspect. Door to rear garden. - Living Room
- 3.35m x 4.88m (10'12" x 16'0")
Feature fireplace and large window to the front elevation. - Bedroom 1
- 3.76m x 3m (12'4" x 9'10")
Double bedroom with large window to front elevation and door leading to; - Ensuite
- 2.54m x 1.96m (8'4" x 6'5")
A modern spa-feel suite comprising a large walk in shower, pedestal hand wash basin and WC. Frosted window to front elevation. - Bedroom 2
- 2.97m x 2.97m (9'9" x 9'9")
Double bedroom with window to rear elevation. - Shower Room
- 1.47m x 2.1m (4'10" x 6'11")
A fitted suite comprising an enclosed double shower cubicle, pedestal hand wash basin and WC. Window to rear elevation. - Outside
- The property is approached via an entrance driveway providing off road parking. The front gardens are principally laid to lawn with a variety of attractive mature shrubs and plants bordering. The rear gardens are also laid to lawn with a patio area and pergola providing seating for an ideal spot for alfresco dining. There is pedestrian access to the side of the property.
- Store
- Useful storage space adjoining the rear of the ensuite accessed via the back of the property with power and lighting.
- Services
- Mains electric, water, drainage and gas.
-
Bond Oxborough Phillips

01288 355066
Photo Gallery

