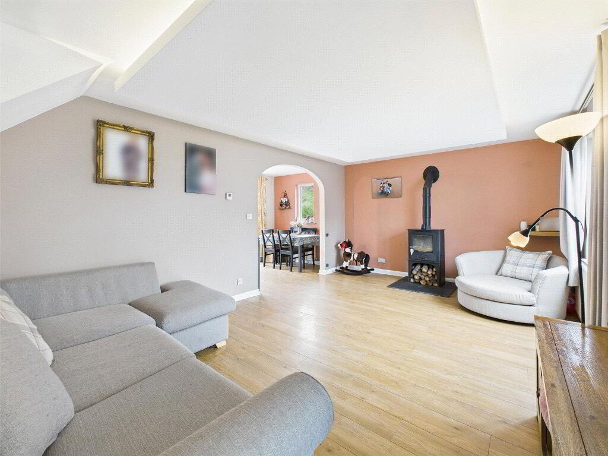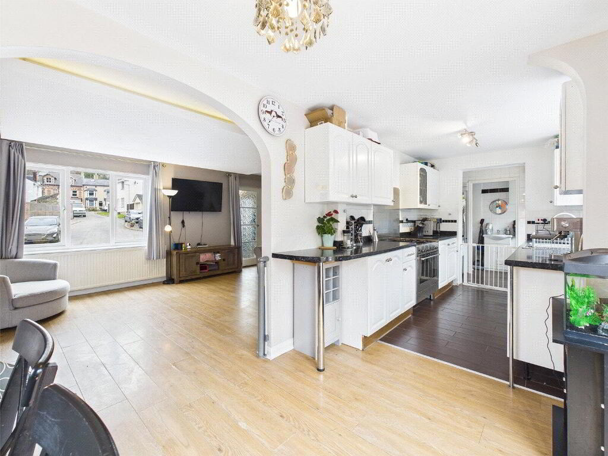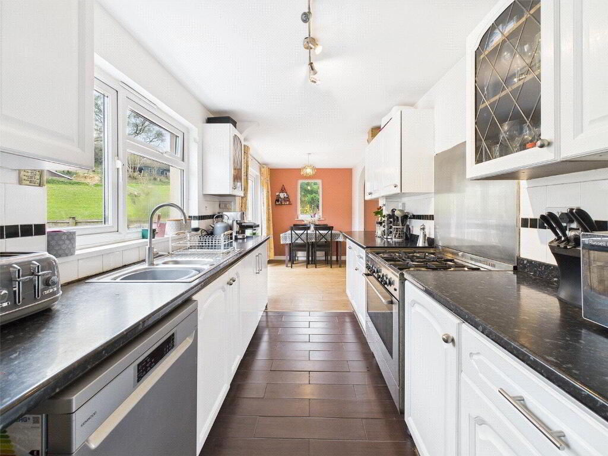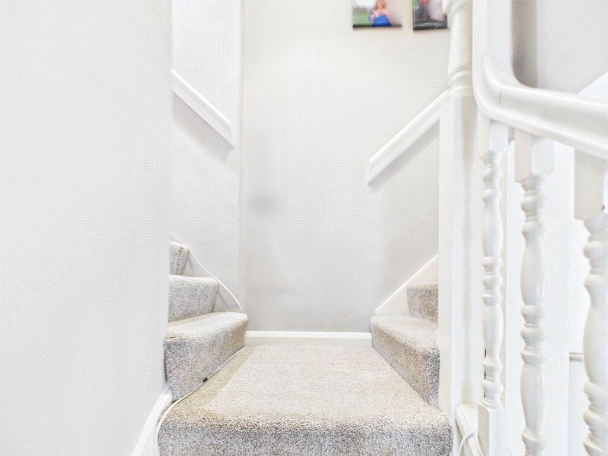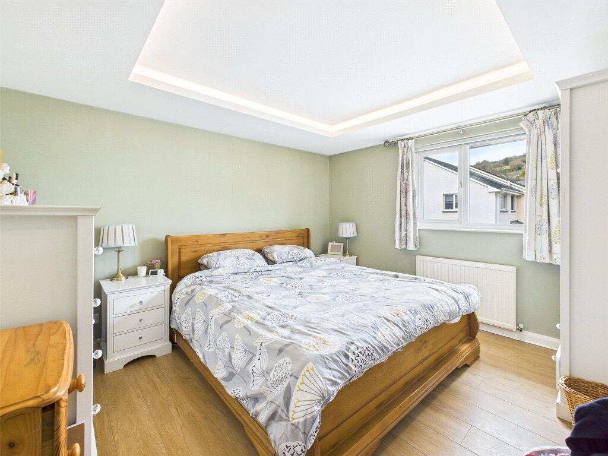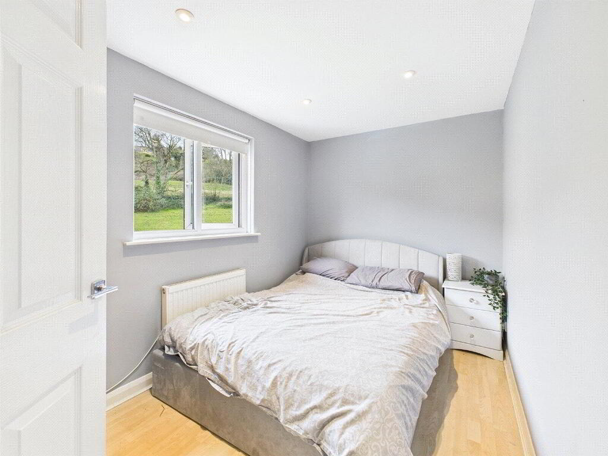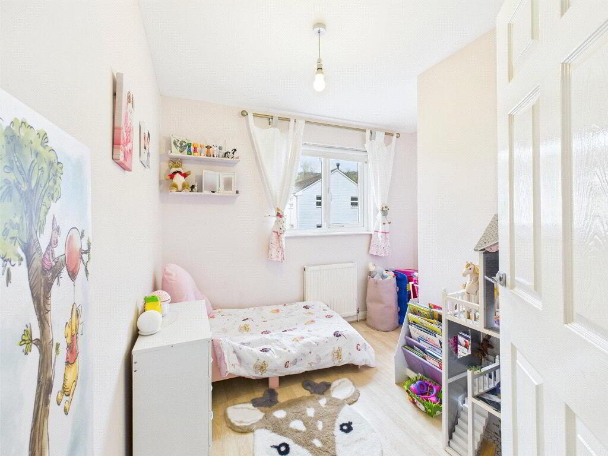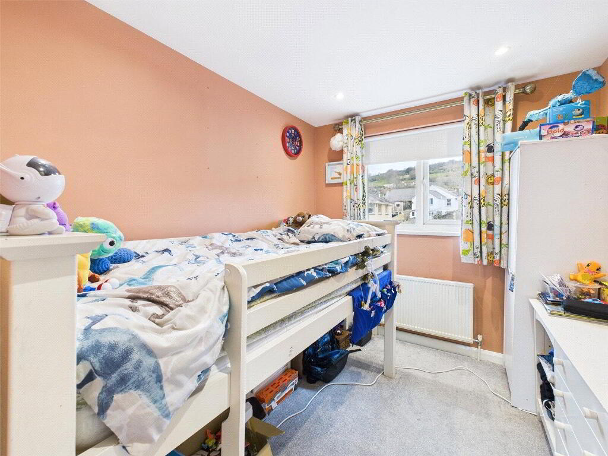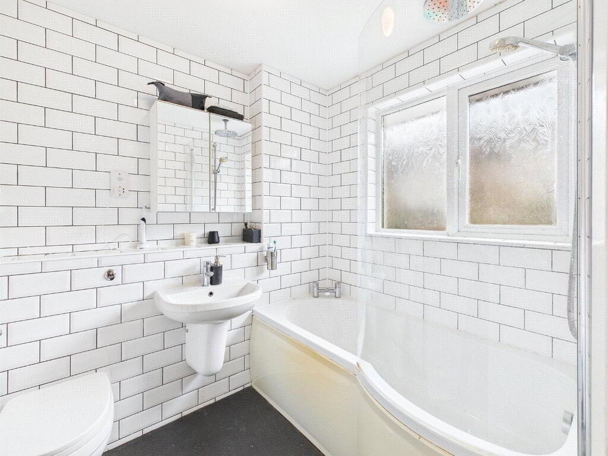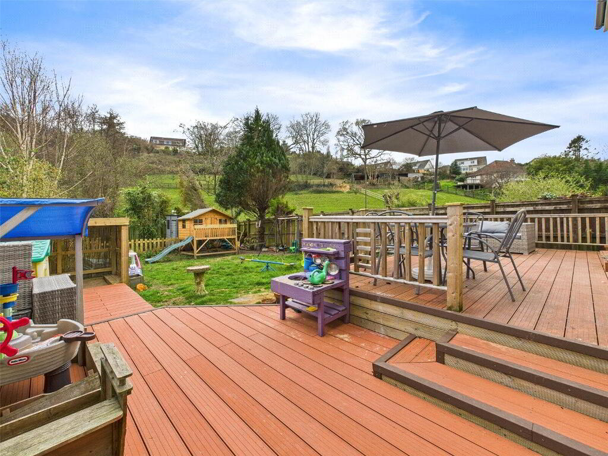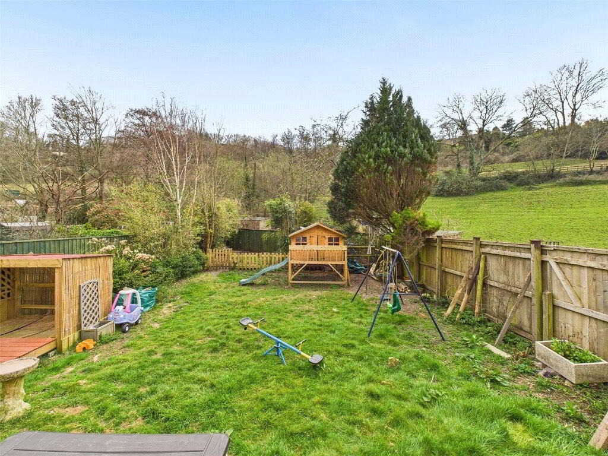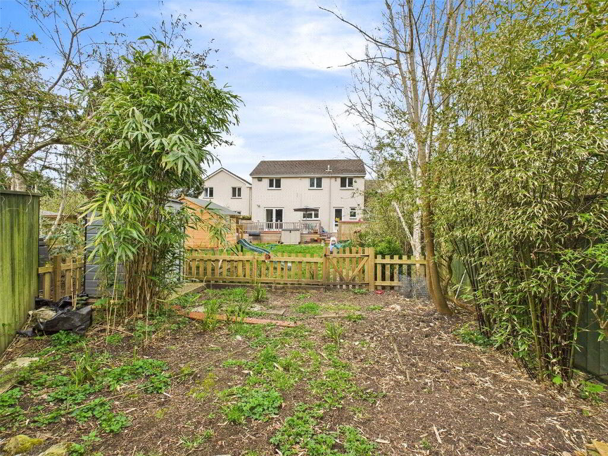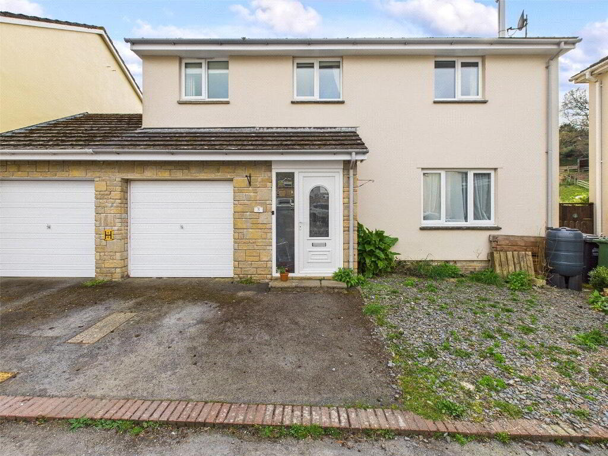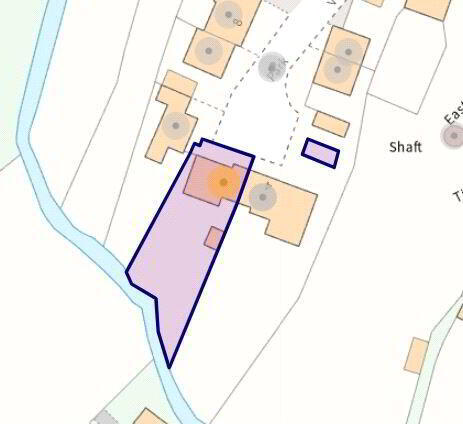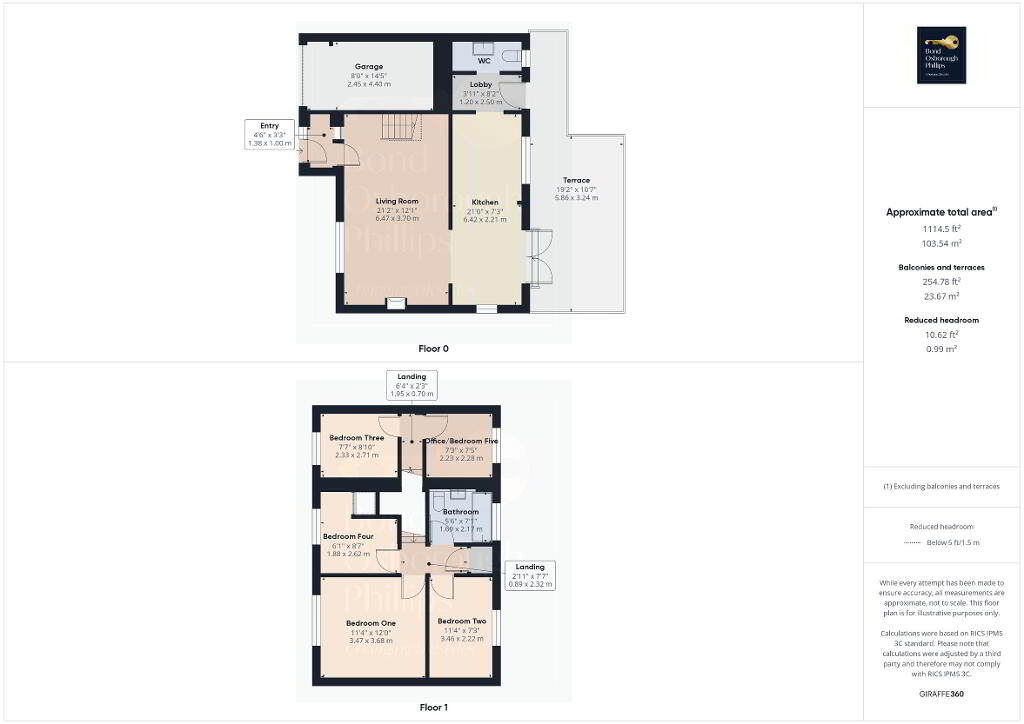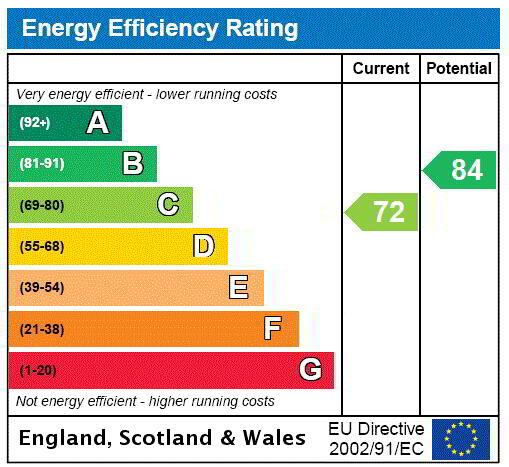
, Combe Martin, Ilfracombe EX34 0PH
5 Bed Link-detached house For Sale
Guide price £400,000
Print additional images & map (disable to save ink)
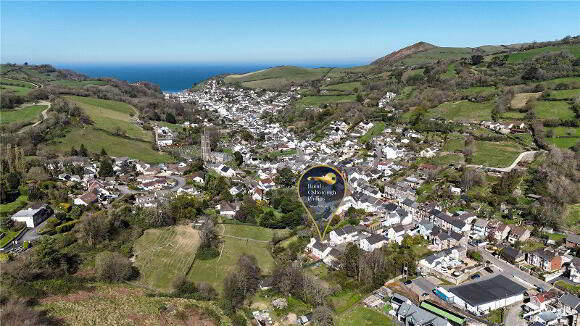
Telephone:
01271 866699View Online:
www.bopproperty.com/1009465Key Information
| Address | Combe Martin, Ilfracombe |
|---|---|
| Price | Guide price £400,000 |
| Style | Link-detached house |
| Bedrooms | 5 |
| Receptions | 1 |
| Bathrooms | 1 |
| Heating | Gas |
| EPC Rating | C72/B84 |
| Status | For sale |
Features
- 5 Bedrooms
- Approximately 1.2 miles from beach
- South facing garden
- Off road parking
- Garage with power and lighting
- Stunning woodland & hillside views
Additional Information
Nestled in a cul-de-sac in the heart of Combe Martin, this spacious link-detached home offers a perfect blend of comfort, style, and practicality. Thoughtfully designed and beautifully presented throughout, this stunning five-bedroom property provides an ideal living environment for families or those seeking a second home in a peaceful coastal setting.
Upon entering, you are welcomed by a bright and airy living room, where large windows allow natural light to flood the space, creating a warm and inviting atmosphere. The stylish open-plan kitchen and dining area is truly the heart of the home, boasting ample storage, high-quality worktops, and space for integrated appliances. This well-appointed space is perfect for cooking, dining, and entertaining, whether you’re hosting guests or enjoying relaxed family meals.
Adding to the property’s convenience, the ground floor also benefits from a modern downstairs W.C. with additional space for a washing machine and tumble dryer, ensuring practicality is seamlessly incorporated into the home’s design.
Upstairs, the property features five well-proportioned bedrooms, each offering a comfortable retreat for family members or visitors. The generous layout provides plenty of flexibility, with rooms that could be utilised as home offices, guest accommodation, or play areas.
Elegant and spacious, this stunning link detached family home boasts 5 bedrooms and is situated in a peaceful residential area in Combe Martin.
The house is pleasantly presented throughout, with a bright and airy living room, a stylish kitchen/diner with space for integrated appliances, perfect for entertaining guests or catching up with friends and family. It also has a downstairs w.c. with space for washing machine and tumble dryer.
Perfectly positioned close to local amenities, schools, and transport links, this property offers the ideal family home or second home in a quiet cul de sac location. Viewing is highly recommended to fully appreciate all that this property has to offer.
- Main Entrance
- UPVC double glazed door and window leading to;
- Entrance Porch
- Exposed brick features, boot room, partly glazed door and window to;
- Lounge
- 6.45m x 3.68m (21'2" x 12'1")
UPVC double glazed window to front elevation, stairs to upper floor, log burner with slate hearth, radiators, open archway leading to; - Kitchen/Dining Area
- 6.4m x 2.2m (20'12" x 7'3")
- Dining Area
- UPVC double glazed window to side elevation, UPVC double glazed French doors leading to outside, radiator.
- Kitchen
- UPVC double glazed window to rear elevation, providing woodland views, a range of wall and base units, stainless steel sink and a half plus drainer inset into wood effect counter tops, tiled splashback, 5 ring gas cooker, space for appliances, open archway leading to;
- Utility Room
- 1.2m x 2.5m (3'11" x 8'2")
UPVC double glazed door leading to outside, floor to ceiling splashbacking, space for fridge//freezer, open doorway leading to; - Utility/W.C
- UPVC double glazed window to rear elevation, low level push button W.C, vanity integrated wash hand basin, partly tiled from floor to ceiling, space for washing machine and tumble dryer, heated towel rail.
- First Floor
- Half Landing
- Stairs to upper floor.
- Landing
- Doors leading to;
- Bedroom One
- 3.45m x 3.66m (11'4" x 12'0")
UPVC double glazed window to front elevation with hillside views over the rooftops, decorative strip lighting, radiator. - Bedroom Two
- 3.45m x 2.2m (11'4" x 7'3")
UPVC double glazed window to rear elevation enjoying woodland views, radiator, door leading to; - Storage Cupbaord
- Gas combi boiler location.
- Bedroom Three
- 2.3m x 2.7m (7'7" x 8'10")
UPVC double glazed window to from elevation with hillside views over the rooftops, radiator. - Bedroom Four
- 1.85m x 2.62m (6'1" x 8'7")
UPVC double glazed window to front elevation enjoying hillside views over the rooftops, storage cupbaord, radiator. - Bedroom Five/Office
- 2.2m x 2.26m (7'3" x 7'5")
UPVC double glazed window to rear elevation, loft access, radiator. - Bathroom
- 1.68m x 2.16m (5'6" x 7'1")
UPVC double glazed window to rear elevation, floor to ceiling tiled splash backing, P shaped bath with rainfall shower head over, wall mounted wash hand basin, low level push button W.C, heated towel rail. - Agents Notes
- This property is a traditional stone and brick construction, located in an area with very low flood risk. It has direct connections to mains electricity, gas, drainage and water services. The property also has access to broadband services with estimated speeds as follows: Standard at 16 Mbps, Superfast at 80 Mbps. Mobile service coverage is very good. Currently, there are no planning permissions in place for this property or any nearby properties. The property does not involve a shared access but there are rights of way access involved to the right hand side of property to side gate. All material information provided is intended for guidance only. While we strive to ensure accuracy, we cannot guarantee the completeness or reliability of the information. Prospective buyers and tenants are advised to conduct their own investigations and seek professional advice before making any decisions. We accept no liability for any inaccuracies or omissions in the information provided.
Disclaimer
Bond Oxborough Phillips (“the Agent”) strives for accuracy in property listings, but details such as descriptions, measurements, tenure, and council tax bands require verification. Information is sourced from sellers, landlords, and third parties, and we accept no liability for errors, omissions, or changes.
Under the Consumer Protection from Unfair Trading Regulations 2008, we disclose material information to the best of our knowledge. Buyers and tenants must conduct their own due diligence, including surveys, legal advice, and financial checks.
The Agent is not liable for losses from reliance on our listings. Properties may be amended or withdrawn at any time. Third-party services recommended are independent, and we are not responsible for their advice or actions.
In order to market a property with Bond Oxborough Phillips or to proceed with an offer, vendors and buyers must complete financial due diligence and Anti-Money Laundering (AML) checks as required by law. We conduct biometric AML checks at £15 (inc. VAT) per buyer, payable before verification. This fee is non-refundable. By submitting an offer, you agree to these terms.
-
Bond Oxborough Phillips

01271 866699
Photo Gallery

