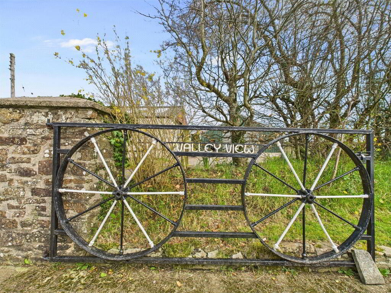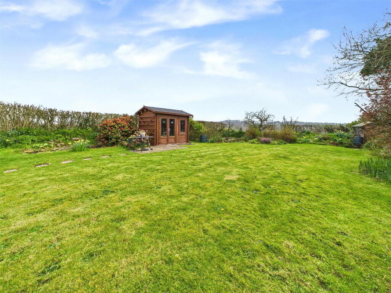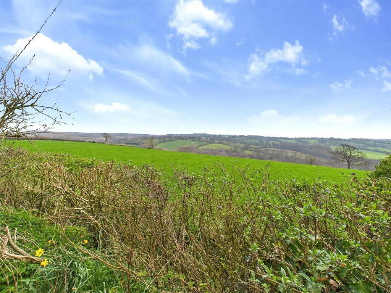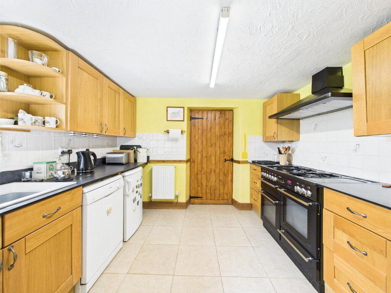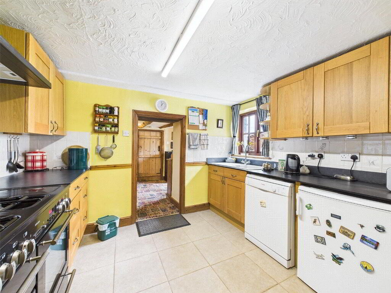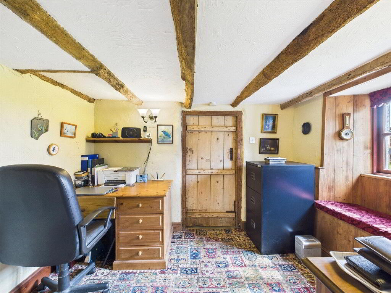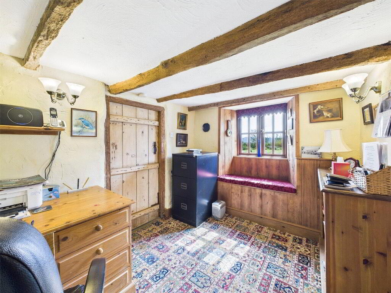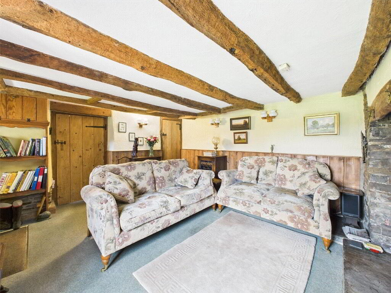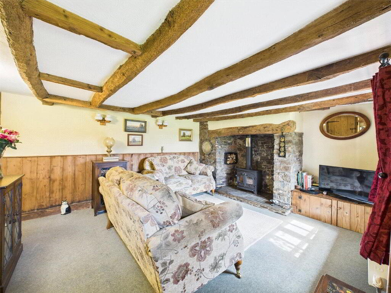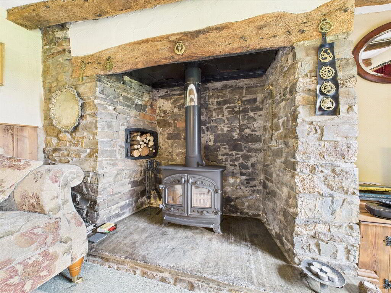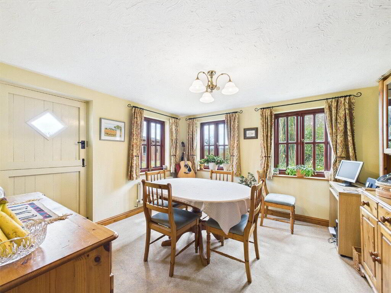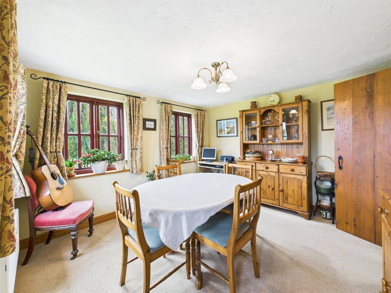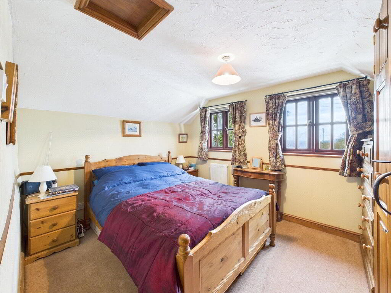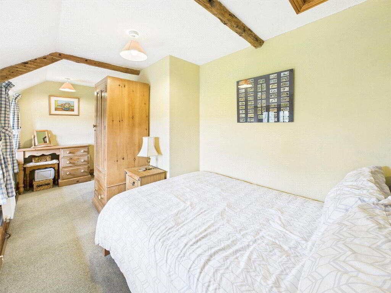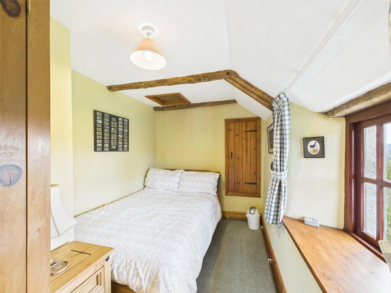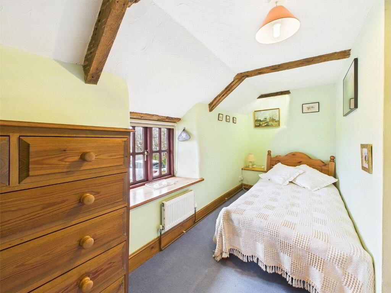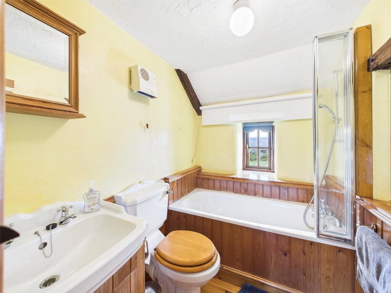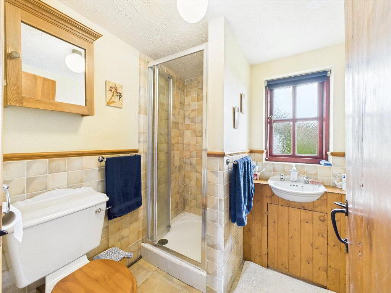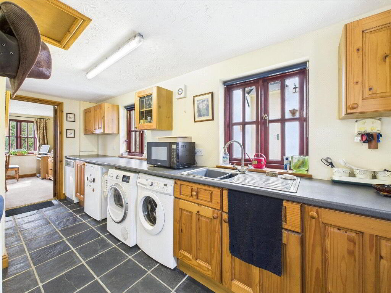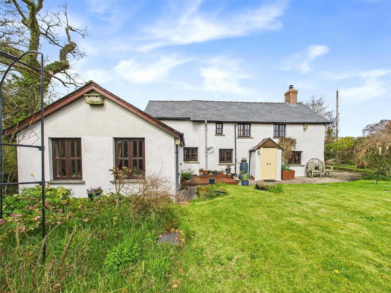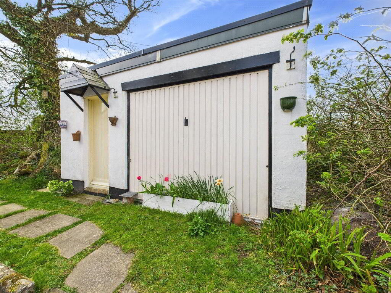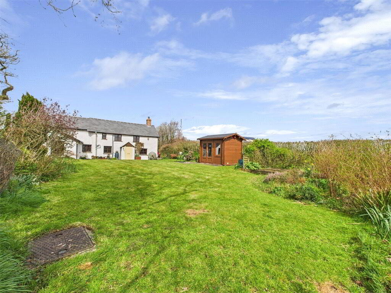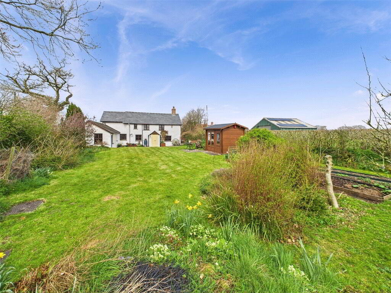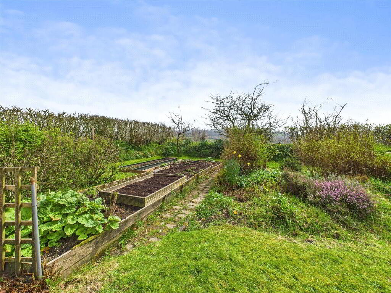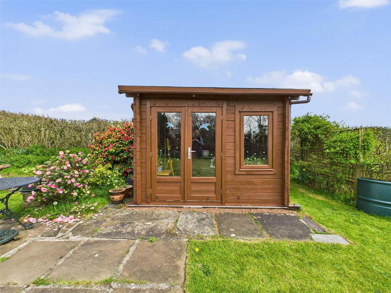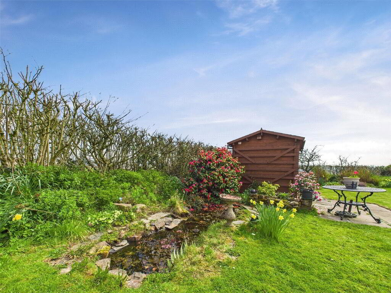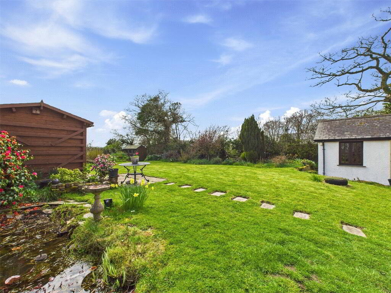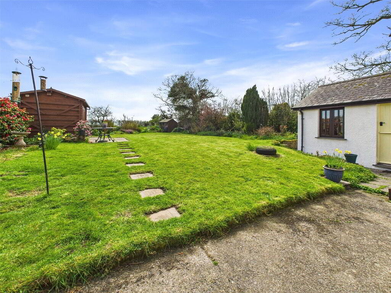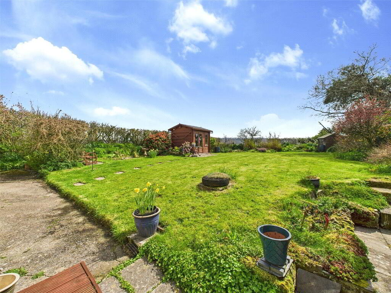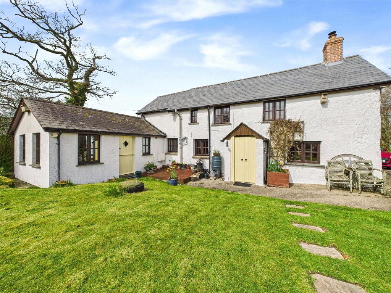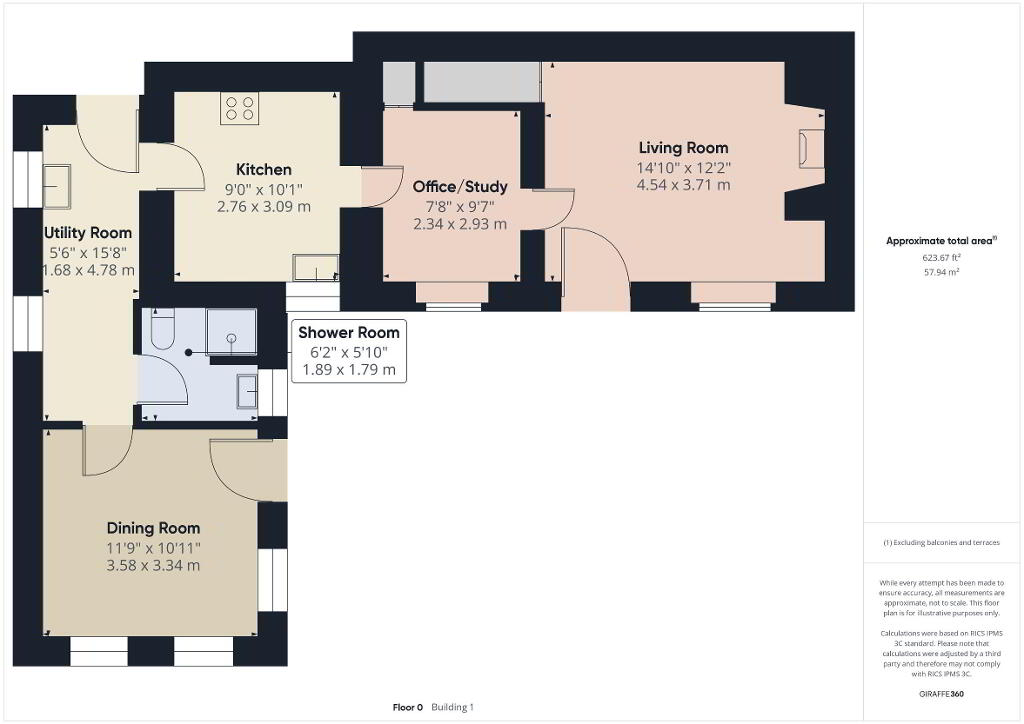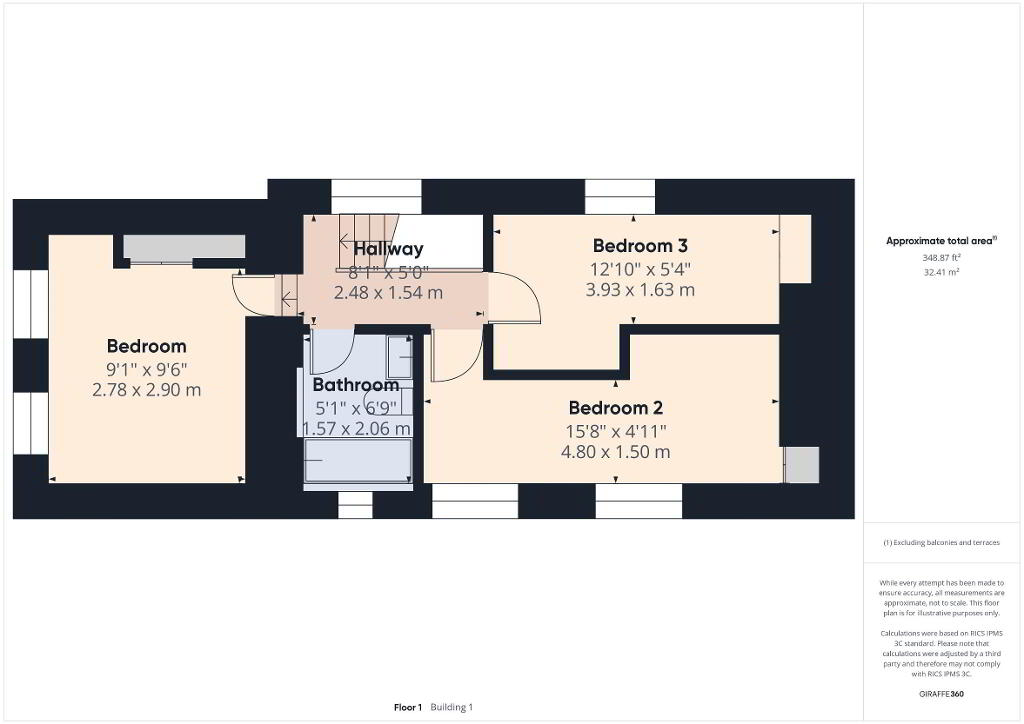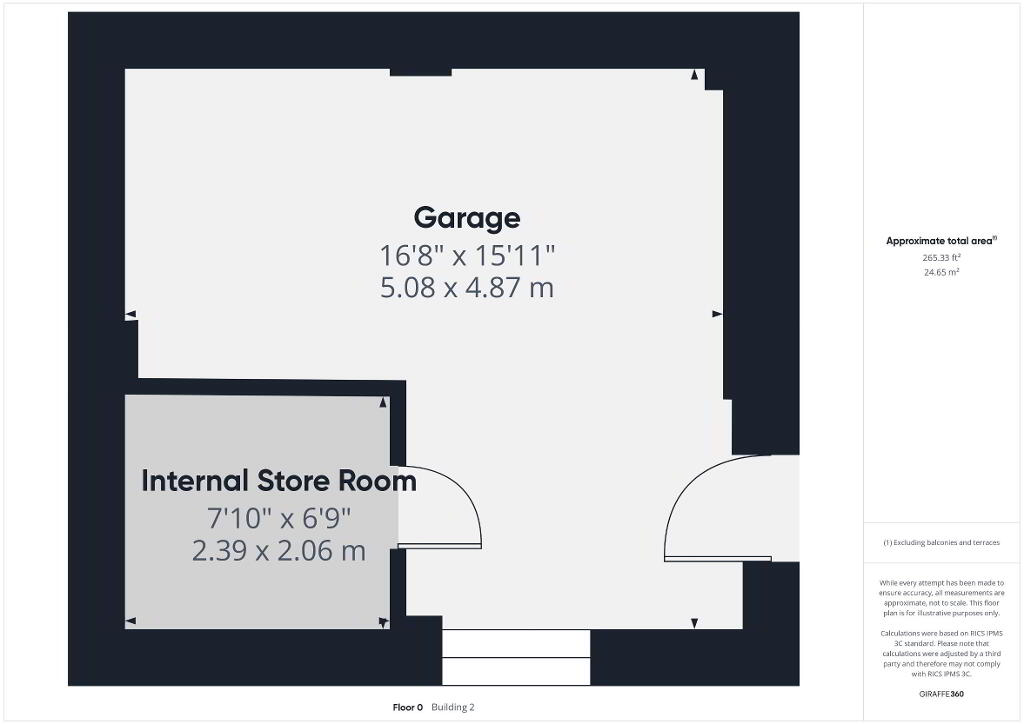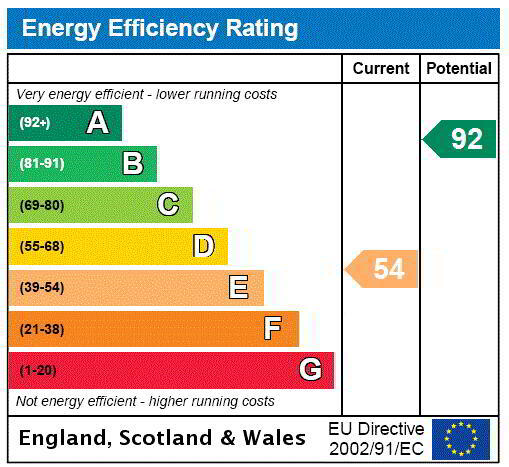
, Ashwater, Beaworthy EX21 5BY
3 Bed Detached House For Sale
SOLD
Print additional images & map (disable to save ink)
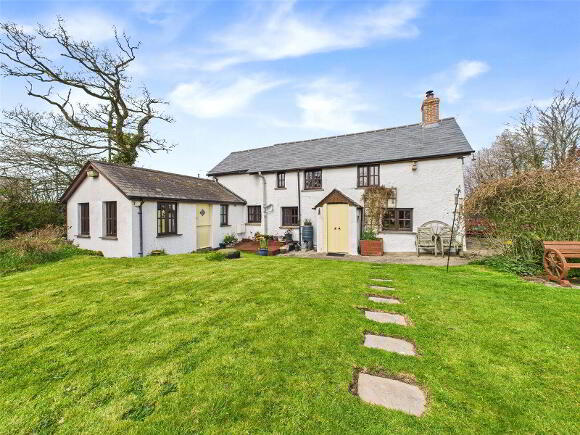
Telephone:
01409 254238View Online:
www.bopproperty.com/1009422Key Information
| Address | Ashwater, Beaworthy |
|---|---|
| Style | Detached House |
| Bedrooms | 3 |
| Receptions | 2 |
| Bathrooms | 2 |
| EPC Rating | E54/A92 |
| Status | Sold |
Features
- DETACHED CHARACTER COTTAGE
- 3 BEDROOMS & 2 BATHROOMS
- GENEROUS REAR GARDEN
- STUNNING COUNTRYSIDE VIEWS
- LARGE OFF ROAD PARKING AREA
- DETACHED GARAGE/WORKSHOP
- QUIET AND RURAL HAMLET LOCATION
- EPC RATING E & COUNCIL TAX BAND D.
Additional Information
Situated in the small, quiet and rural hamlet of Quoditch is an exciting opportunity to acquire this charming detached character cottage, offering 3 bedrooms, 2 reception rooms and 2 bathrooms. Valley View occupies a generous plot providing ample off road parking to the front and large private garden to the rear, enjoying far reaching countryside views and the valley beyond. The cottage also benefits from a detached garage/workshop. A viewing is highly recommended to appreciate the charm and location of the property. EPC E.
Situated in the small, quiet and rural hamlet of Quoditch is an exciting opportunity to acquire this charming detached character cottage, offering 3 bedrooms, 2 receptions room and 2 bathrooms.
- Utility Room
- 4.78m x 1.68m (15'8" x 5'6")
Fitted with a range of wall and base mounted units with worksurfaces over incorporating a stainless steel sink drainer unit with mixer tap. Space for oil fired central heating, under counter fridge or freezer, plumbing for tumble dryer and washing machine. 2 Windows to side elevations and door to front elevation. - Shower Room
- 1.88m x 1.78m (6'2" x 5'10")
A three piece suite comprising a shower cubicle, close coupled WC and vanity unit with inset wash hand basin. Frosted window to side elevation. - Dining Room
- 3.58m x 3.33m (11'9" x 10'11")
Light and airy reception room with windows to side and rear elevations, enjoying views of the garden. Ample room for dining table and chairs. Stable door side elevation, giving access to the garden. - Kitchen
- 3.07m x 2.74m (10'1" x 9'0")
A fitted wooden kitchen comprising a range of wall and base mounted units with work surfaces over, incorporating a composite sink drainer unit with mixer tap. Space for under counter fridge and freezer, range style cooker with 5 gas ring hob and extractor over. Window to rear elevation, overlooking the garden and countryside views beyond. - Office/Study
- 2.92m x 2.34m (9'7" x 7'8")
Access to useful storage cupboard. Window to rear elevation, enjoying views of the garden. - Living Room
- 4.52m x 3.7m (14'10" x 12'2")
A cosy reception room with feature stone inglenook fireplace, housing a woodburning stove with traditional clome oven, slate hearth and wooden mantle. Ample room for sitting room suite. Window and door to rear elevation. - First Floor Landing
- 2.46m x 1.52m (8'1" x 5'0")
Gives access to the 3 bedrooms and bathroom. Window to front elevation. - Bedroom 1
- 2.9m x 2.77m (9'6" x 9'1")
Light and airy double bedroom with built in wardrobe. Windows to side elevation. - Bedroom 2
- 4.78m x 1.5m (15'8" x 4'11")
Double bedroom with windows to rear elevation, overlooking the garden and enjoying far reaching views of the valley beyond. - Bedroom 3
- 3.9m x 1.55m (12'10" x 5'1")
Window to front elevation. - Bathroom
- 3.9m x 1.55m (12'10" x 5'1")
A matching fitted suite comprising a panel bath with shower over, close coupled WC and vanity unit with inset wash hand basin. Window to rear elevation. - Garage
- Pedestrian door to front elevation and window to side elevation. Access to internal store room. Power and light connected.
- Outside
- The property is approached via its own entrance drive providing ample off road parking for several vehicles. The drive gives access to the front entrance door, the detached garage/workshop and rear garden. The rear garden is principally laid to lawn, and bordered by mature hedges. Within the garden there is an abundance of flower, shrubs and mature trees along with a feature pond, summer house with power connected, productive veggie plot and raised patio area, taking advantage of the stunning surrounding countryside views.
- EPC Rating
- EPC rating E (54), with the potential to be A (92). Valid until March 2035.
- Council Tax Banding
- Band 'D' (please note this council band may be subject to reassessment).
- Services
- Mains water and electric. Oil fired central heating and private drainage.
-
Bond Oxborough Phillips

01409 254238

