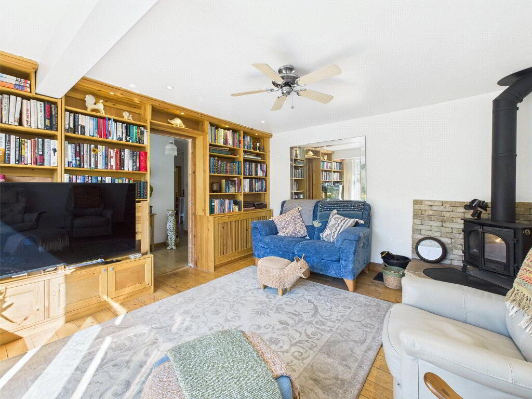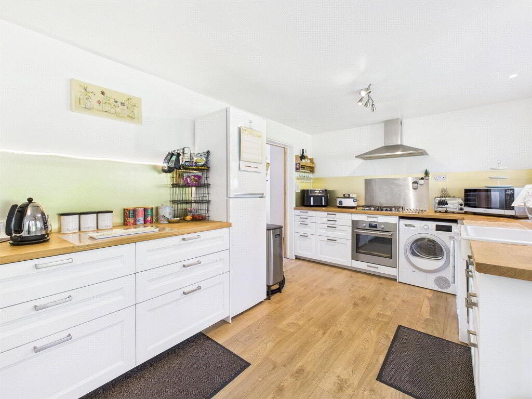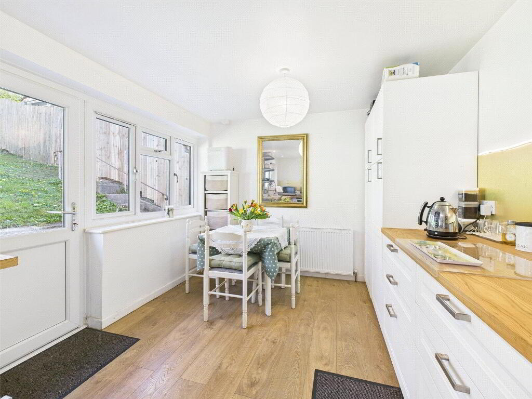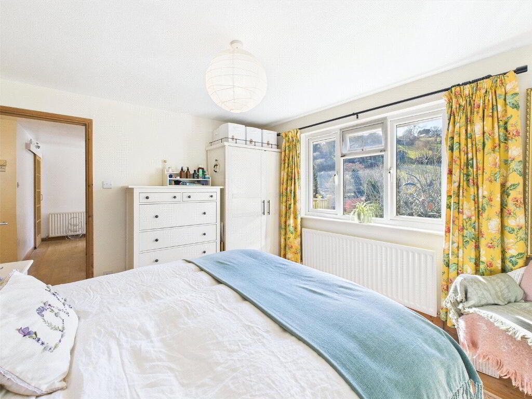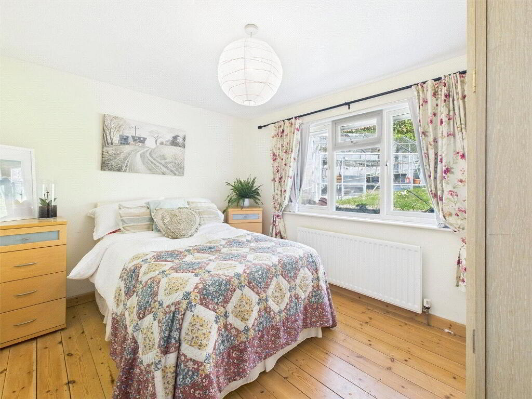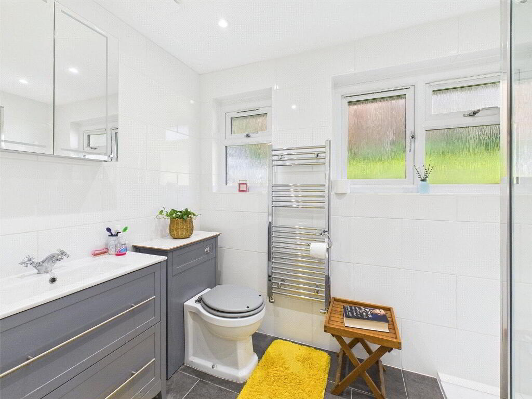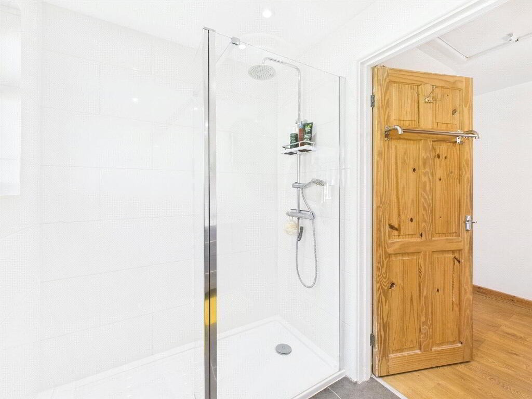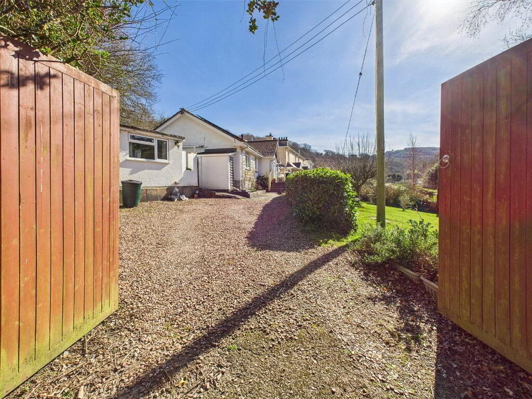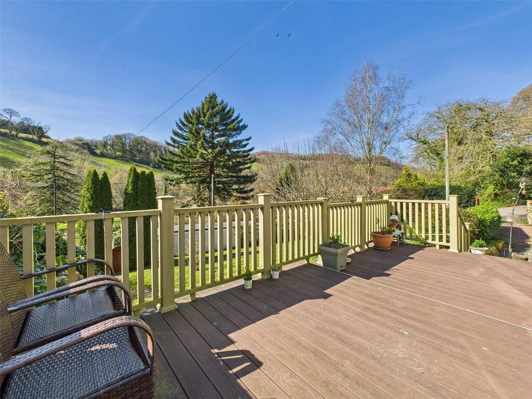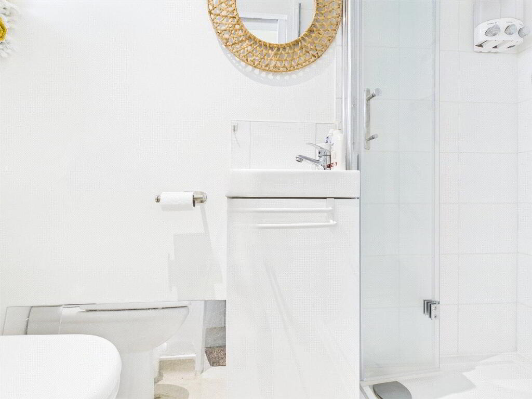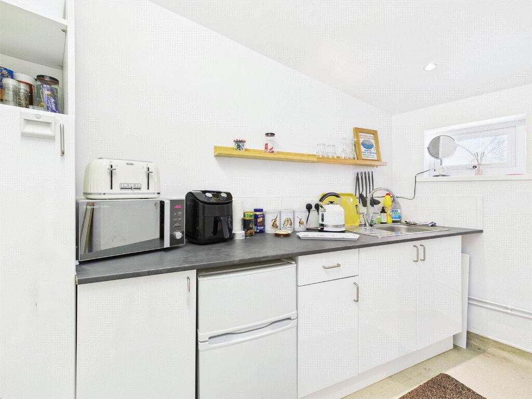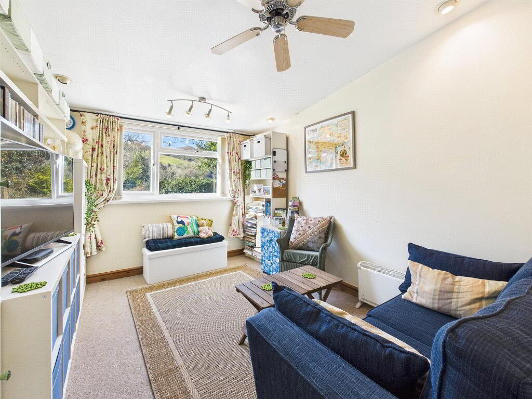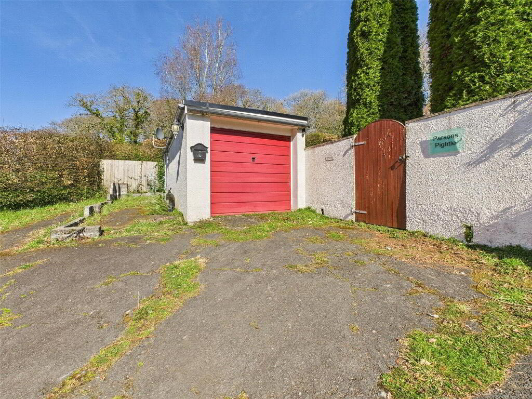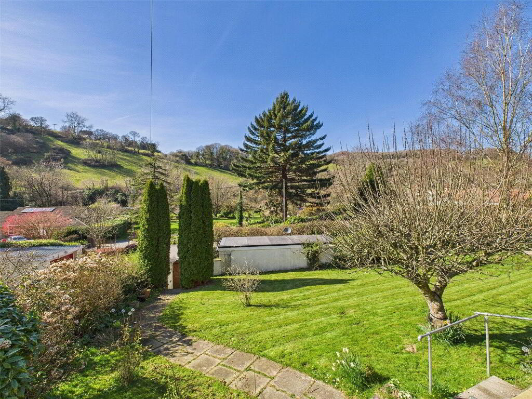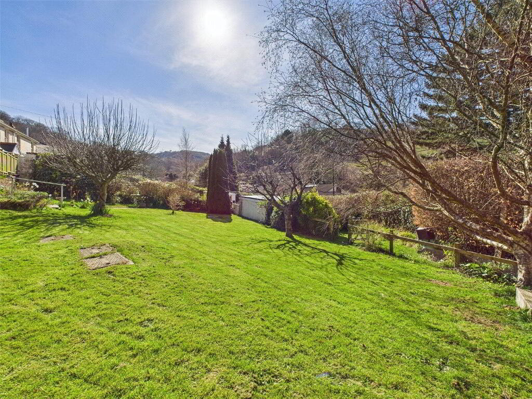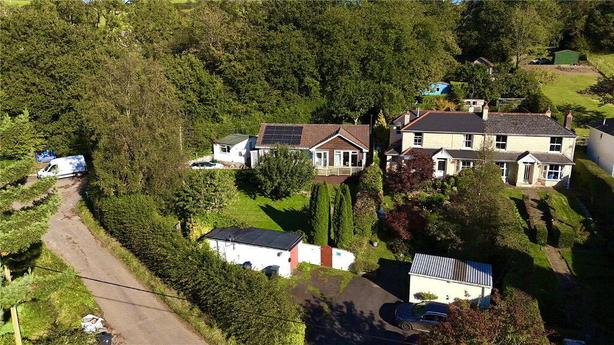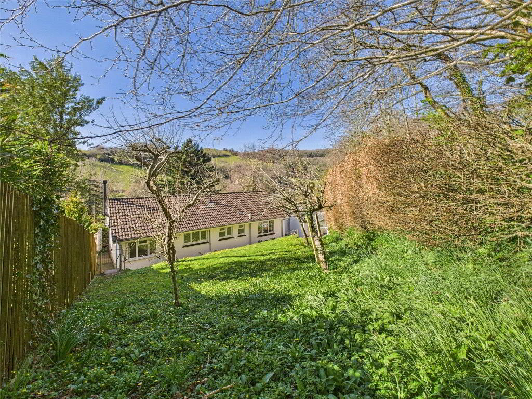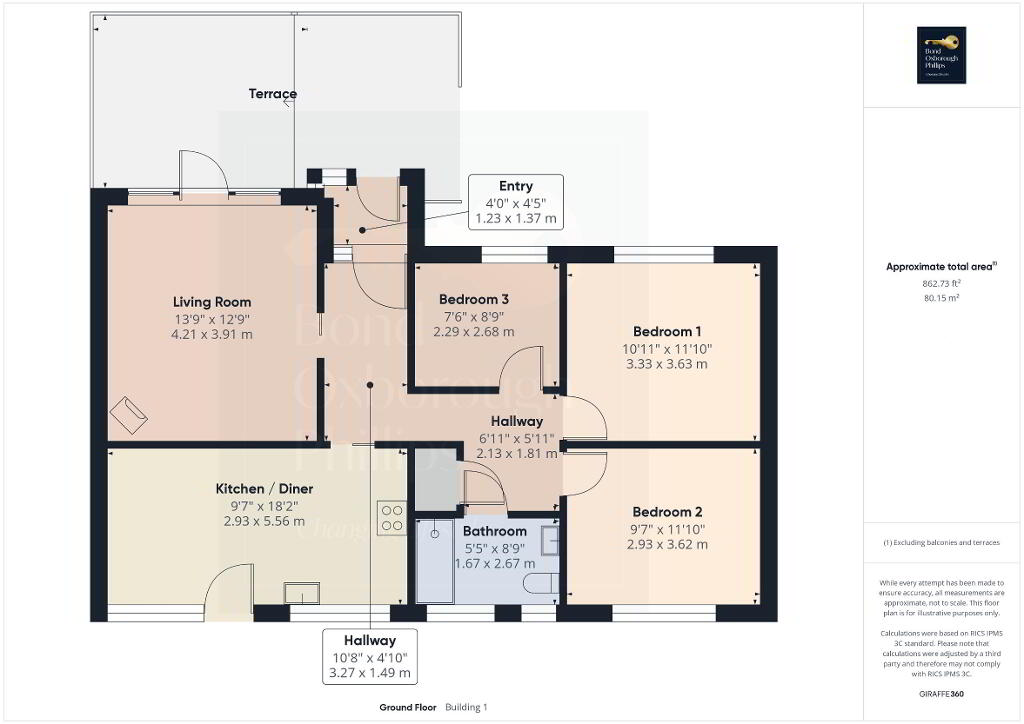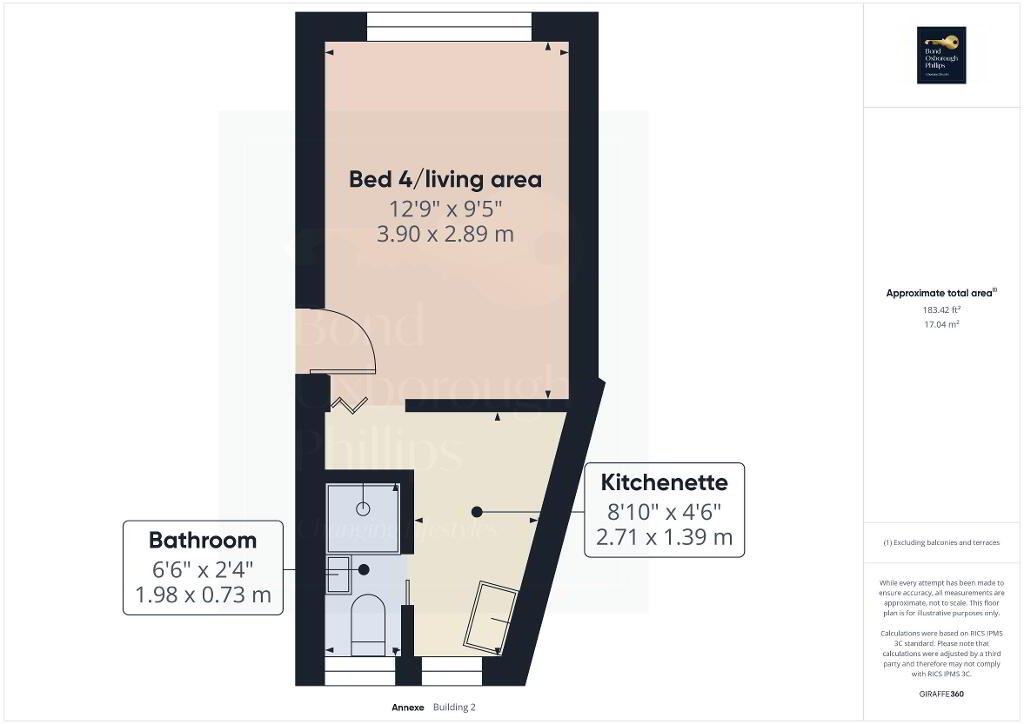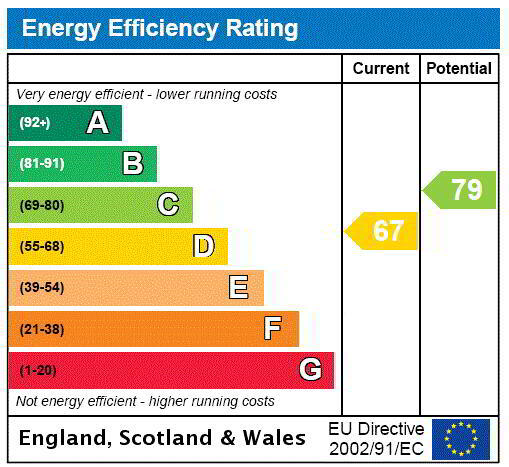
, Sterridge Valley, Berrynarbor, Ilfracombe EX34 9TB
4 Bed Detached Bungalow For Sale
Asking price £549,995
Print additional images & map (disable to save ink)
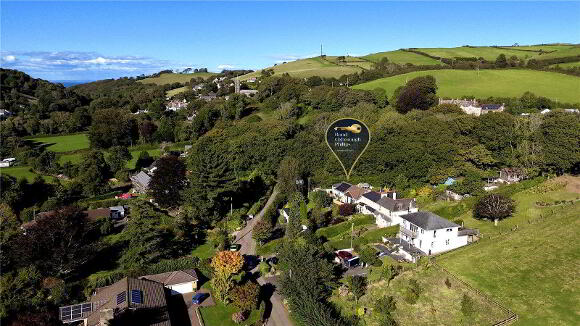
Telephone:
01271 866699View Online:
www.bopproperty.com/1007699Key Information
| Address | Sterridge Valley, Berrynarbor, Ilfracombe |
|---|---|
| Price | Asking price £549,995 |
| Style | Detached Bungalow |
| Bedrooms | 4 |
| Receptions | 1 |
| Bathrooms | 2 |
| EPC Rating | D67/C79 |
| Status | For sale |
Features
- 3 Bedrooms detached bungalow
- Sunny gardens
- Ample off road parking
- Peaceful and tranquil location
- Spectacular countryside views
- 22ft Garage
- 1 bedroom separate Annexe
- 0.24 Acre plot size
- Appproximately 20ft decked terrace
Additional Information
Nestled in a highly sought-after location, this charming detached 3-bedroom bungalow offers an idyllic countryside retreat with breathtaking views. The property boasts a spacious and versatile layout, perfect for family living. A standout feature is the separate annexe, providing an ideal space for guests, extended family, or a home office. Surrounded by sunny, well-maintained gardens, the home offers a peaceful outdoor environment to relax and enjoy the views. The generous grounds include ample off-road parking, making it convenient for multiple vehicles. A large 22ft garage further enhances the property, providing plenty of storage space for tools, equipment, or additional storage needs. The bungalow is well-presented and offers the perfect balance of modern comfort with the serenity of rural living. Whether you're looking to unwind in the tranquil setting or entertain guests in the charming annexe, this property offers both flexibility and charm. With its ideal location, ample space, and picturesque surroundings, this bungalow presents a rare opportunity for those seeking a peaceful rural retreat. Book your viewings today!
- Main Entrance
- UPVC double glazed door and window to front elevation enjoying hillside views, door leading to;
- Entrance Porch
- Solar panel inventor, UPVC double glazed door and window leading to;
- Hallway
- Wood flooring, radiator, doors leading to;
- Bathroom
- 1.65m x 2.67m (5'5" x 8'9")
UPVC double glazed window to rear elevation, low level push button W.C, vanity wash hand basin, tiled splash backing, tiled window sills, walk in shower with glass panel door and rainfall shower head above, heated towel rail, tiled floors. - Living Area
- 4.2m x 3.89m (13'9" x 12'9")
UPVC double glazed window to front elevation, log burner and stone surround, exposed wood flooring, built in shelf, partly glazed sliding door leading to; - Kitchen/Diner
- 2.92m x 5.54m (9'7" x 18'2")
UPVC double glazed window to rear elevation, UPVC double glazed door to rear garden, a range of wall and base units, Belfast sink integrated into wooden countertops, space for additional appliances, partly tiled splash backing, wood flooring, radiator. - Bedroom One
- 3.33m x 3.6m (10'11" x 11'10")
UPVC double glazed window to front elevation enjoying spectacular views, exposed wood floors, radiator. - Bedroom Two
- 2.92m x 3.6m (9'7" x 11'10")
UPVC double glazed window to rear elevation, radiator, exposed wood floor. - Bedroom Three
- 2.29m x 2.67m (7'6" x 8'9")
UPVC double glazed window to front elevation providing lovely views, exposed wood flooring, radiator. - Garage
- 6.9m x 2.36m (22'8" x 7'9")
Up and over garage door, partly glazed window to rear elevation, power and lighting. - Annexe
- Main Entrance
- UPVC double glazed door leading to;
- Living Area/Bedroom
- 3.89m x 2.87m (12'9" x 9'5")
UPVC double glazed window to front elevation, providing hillside views, radiator, partly glazed bifolding door to; - Kitchenette
- 2.7m x 1.37m (8'10" x 4'6")
UPVC double glazed window to rear elevation, a range of wall and base units, space for small appliances, stainless steel sink and drainer inset into countertops, radiator, sliding door to; - Shower Room
- 1.98m x 0.7m (6'6" x 2'4")
UPVC double glazed window to rear elevation, low level push button W.C, vanity wash hand basin, shower cubicle, tiled splash backing, extractor fan. - Agents Notes
- This property is a traditional stone and brick construction with clay tiled roof, located in an area with very low flood risk. It has direct connections to mains electricity, gas and water services but sewage is via a natural filtration septic tank. The property also has access to broadband services with estimated speeds as follows: Standard at 13 Mbps, Ultrafast at 900 Mbps. Mobile service coverage is good and also has solar panels which we have been informed by the Vendors are owned. Currently, there are no planning permissions in place for this property or any nearby properties. The property does involve a shared access from Wood Park Lane on to front drive. All material information provided is intended for guidance only. While we strive to ensure accuracy, we cannot guarantee the completeness or reliability of the information. Prospective buyers and tenants are advised to conduct their own investigations and seek professional advice before making any decisions. We accept no liability for any inaccuracies or omissions in the information provided.
Disclaimer
Bond Oxborough Phillips (“the Agent”) strives for accuracy in property listings, but details such as descriptions, measurements, tenure, and council tax bands require verification. Information is sourced from sellers, landlords, and third parties, and we accept no liability for errors, omissions, or changes.
Under the Consumer Protection from Unfair Trading Regulations 2008, we disclose material information to the best of our knowledge. Buyers and tenants must conduct their own due diligence, including surveys, legal advice, and financial checks.
The Agent is not liable for losses from reliance on our listings. Properties may be amended or withdrawn at any time. Third-party services recommended are independent, and we are not responsible for their advice or actions.
In order to market a property with Bond Oxborough Phillips or to proceed with an offer, vendors and buyers must complete financial due diligence and Anti-Money Laundering (AML) checks as required by law. We conduct biometric AML checks at £15 (inc. VAT) per buyer, payable before verification. This fee is non-refundable. By submitting an offer, you agree to these terms.
-
Bond Oxborough Phillips

01271 866699

