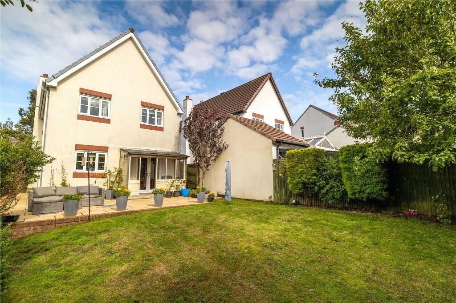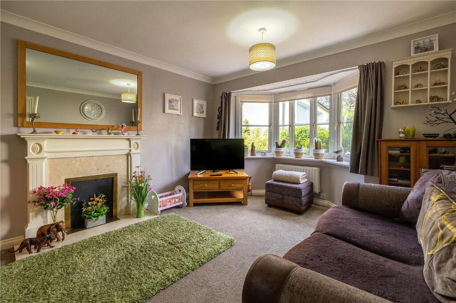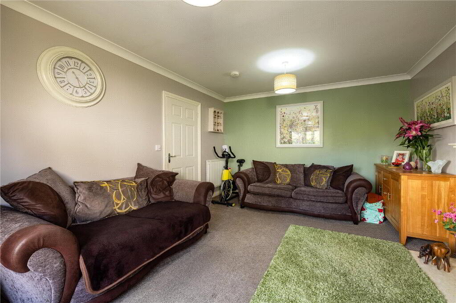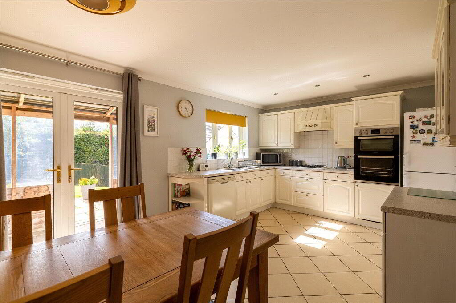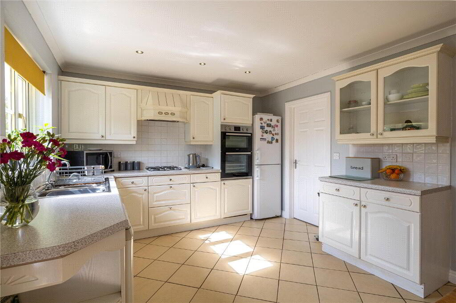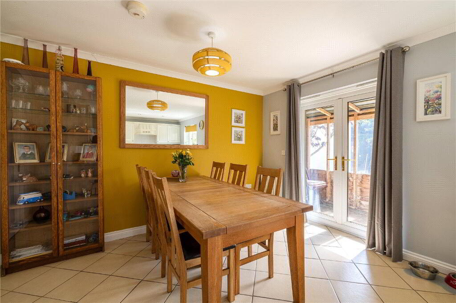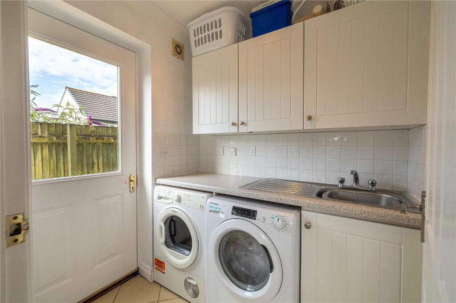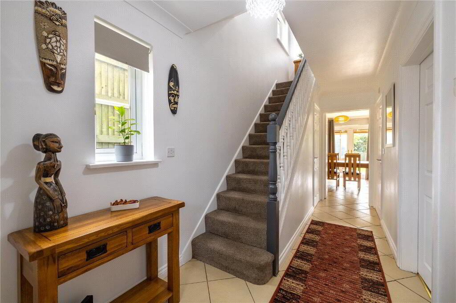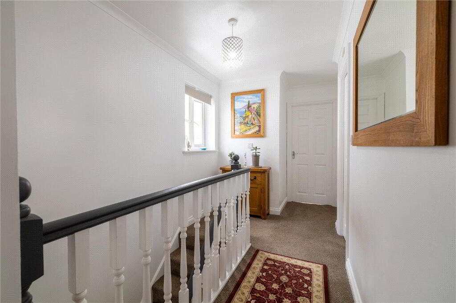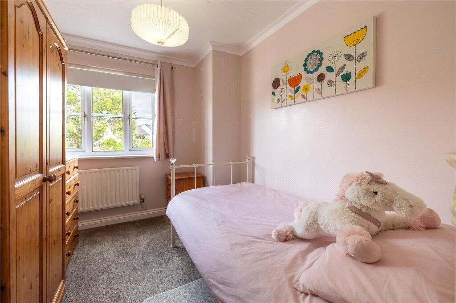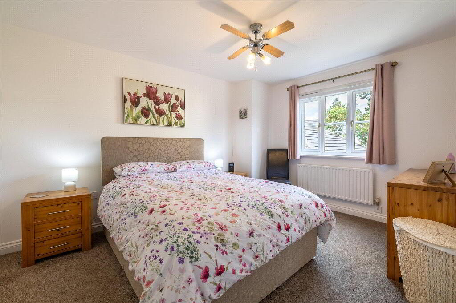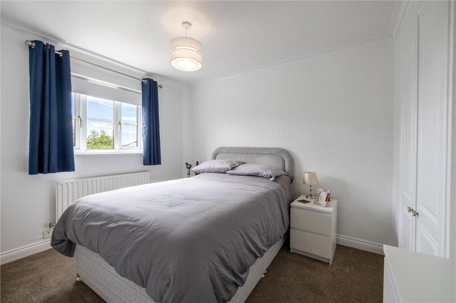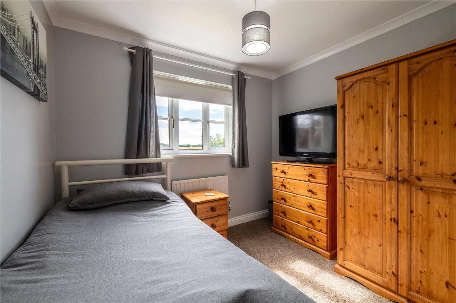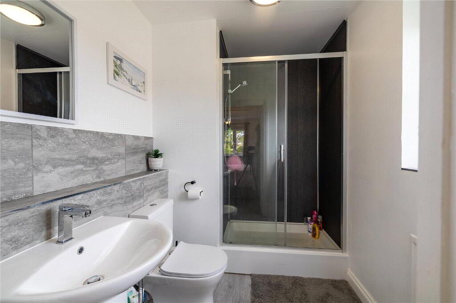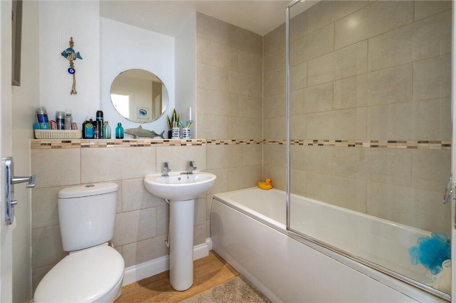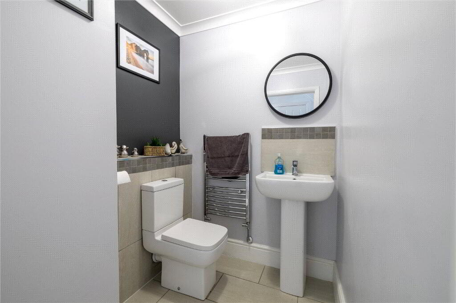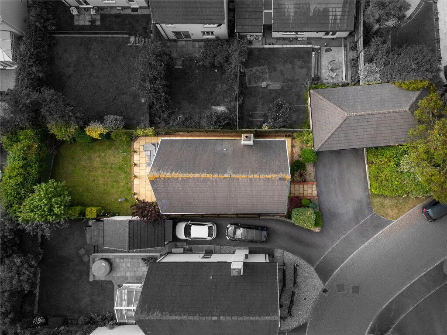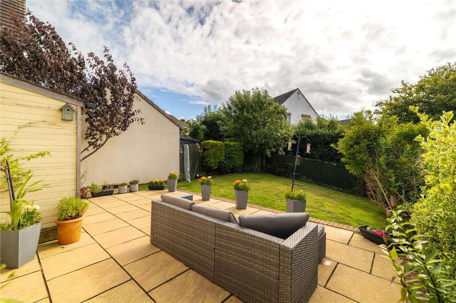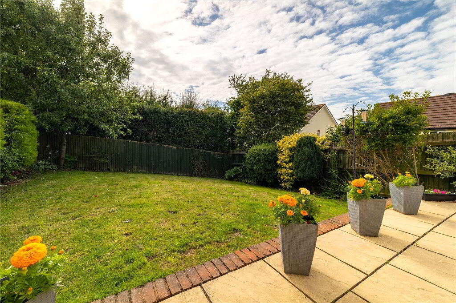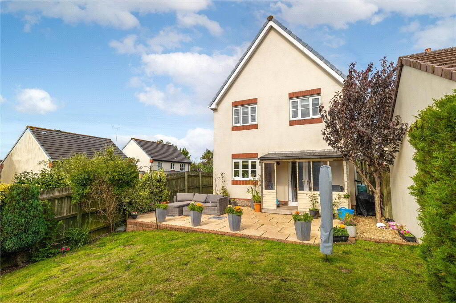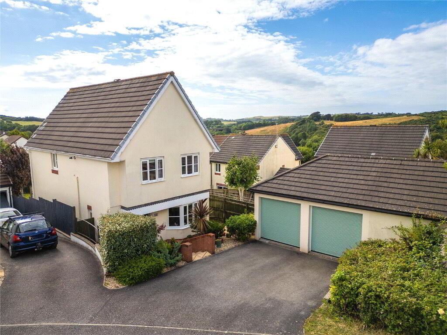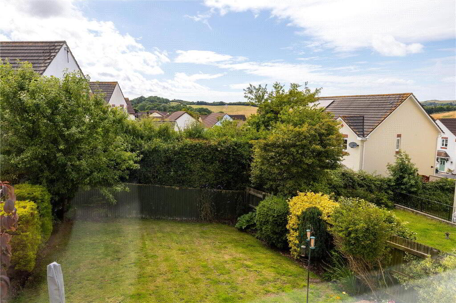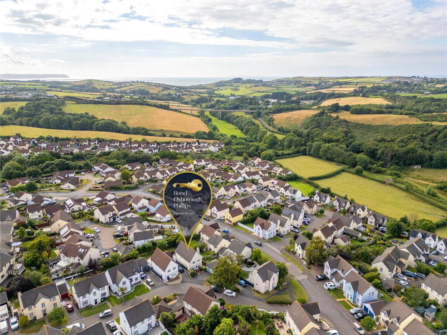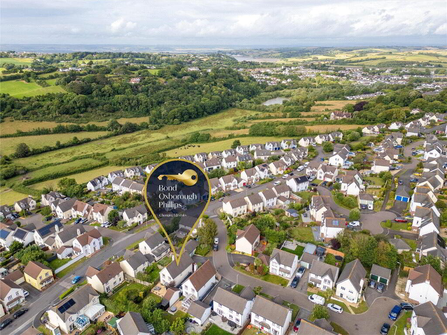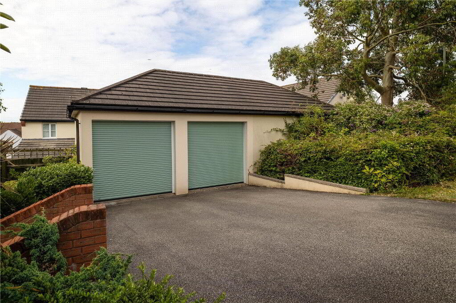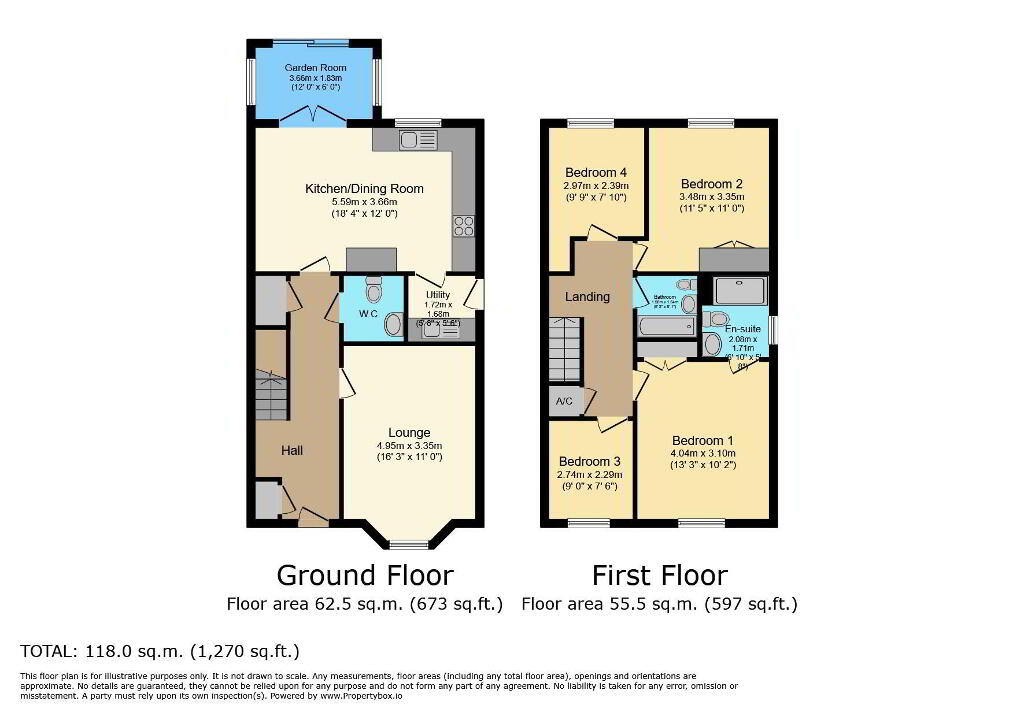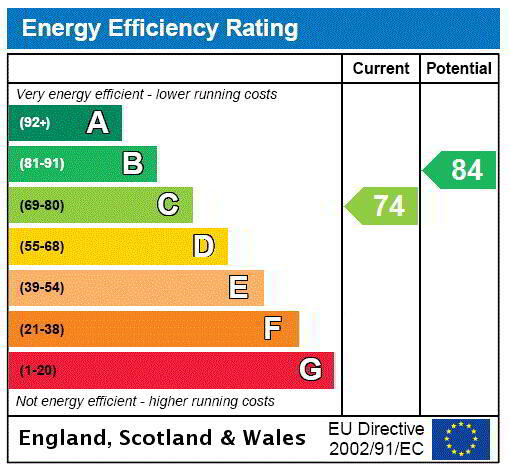
, Bideford EX39 3RX
4 Bed Detached House For Sale
SOLD
Print additional images & map (disable to save ink)
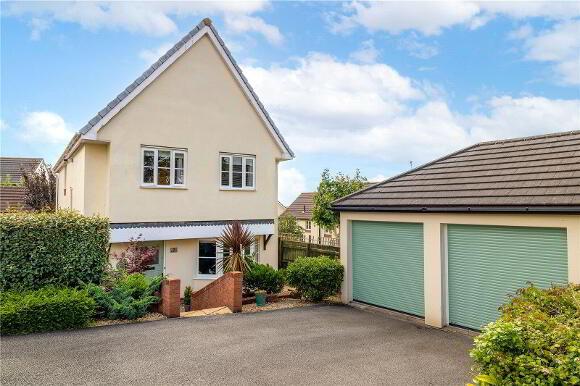
Telephone:
01237 479999View Online:
www.bopproperty.com/1002863Key Information
| Address | Bideford |
|---|---|
| Style | Detached House |
| Bedrooms | 4 |
| Receptions | 2 |
| Bathrooms | 3 |
| EPC Rating | C74/B84 |
| Status | Sold |
Features
- Detached 4-Bedroom Home - Spacious and well-designed for family living.
- Stunning Countryside Views - Enjoy breathtaking rural scenery from Bedrooms 2 and 4.
- Double Garage with Electric Doors - Secure parking and additional storage space.
- Private Double-Width Driveway - Ample off-road parking for multiple vehicles.
- Generous Rear Garden - Fully enclosed with a sunny aspect, perfect for outdoor living.
- Modern Kitchen/Dining Room - Stylish units, integrated appliances & separate utility room.
- Spacious Lounge with Fireplace - A cosy, bright space featuring a bay window.
- Master Bedroom with En-Suite - Includes fitted wardrobes and a renovated shower room.
- Loft Expansion Potential - Previously approved plans for two extra bedrooms and a bathroom.
- Prime Location - Close to schools, town amenities & the scenic South West Coast Path.
Additional Information
Nestled in a quiet cul-de-sac, this 4-bed detached home offers stunning views, a double garage, driveway, sunny garden & spacious interiors. Near schools, amenities & the South West Coast Path!
Spacious 4-Bedroom Detached Home with Stunning Countryside Views & Double Garage
Nestled in a quiet cul-de-sac within a sought-after residential development, this detached 4-bedroom family home offers a peaceful retreat with breathtaking countryside views. Featuring a detached double garage, double-width driveway parking, and a generously sized, fully enclosed rear garden with a sunny aspect, this property is a rare find.
Ideally located near primary and secondary schools, town amenities, and the picturesque South West Coast Path in Abbotsham, this home is perfect for families seeking both convenience and tranquillity.
Step inside to a welcoming reception hall with two storage cupboards and a spacious cloakroom. The bright kitchen/dining room boasts modern units, integrated appliances, and a separate utility room. Glass doors lead to a charming garden room, while the front-facing lounge offers a cosy bay window and fireplace.
Upstairs, a galleried landing with a window and boiler cupboard leads to the master bedroom, complete with fitted double wardrobes and a renovated en-suite shower room. Bedroom 2 also benefits from fitted wardrobes, with two additional bedrooms and a family bathroom completing the accommodation. Bedrooms 2 and 4 enjoy stunning countryside views.
The beautifully landscaped front garden features flowers, shrubs, and pedestrian access pathways. The private rear garden is a tranquil sanctuary with a lush lawn, mature shrubs, and flower borders. A standout feature is the double garage with electric doors and a spacious driveway providing ample parking.
For those needing extra space, previous planning permission was granted for two additional bedrooms and a bathroom in the loft.
Don't miss this opportunity to own an exceptional family home in a prime location!
- Agent Note
- The property had previously benefitted from planning permission to create 2 further Bedrooms and a Bathroom in the loft. Planning Permission was granted by Torridge District Council on 09 December 2008 under application number 1 / 1090 / 2008 / FUL.
-
Bond Oxborough Phillips

01237 479999

