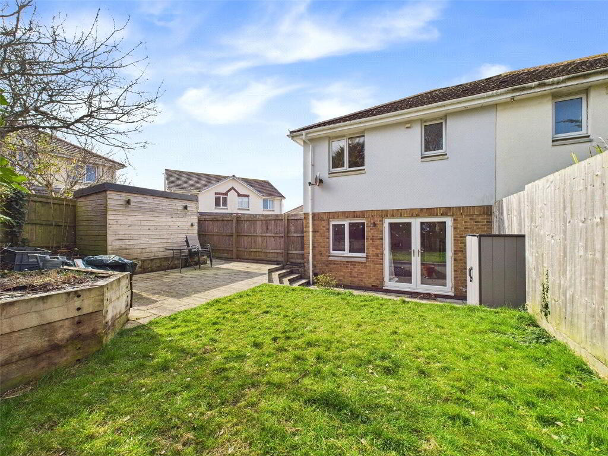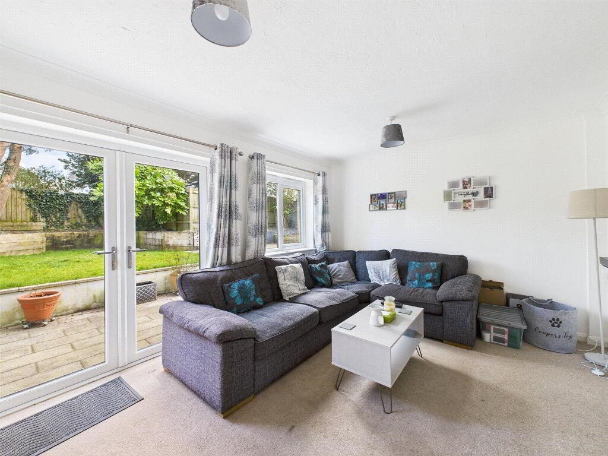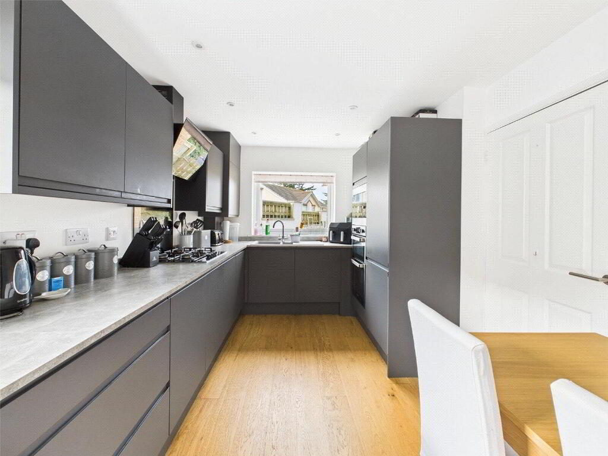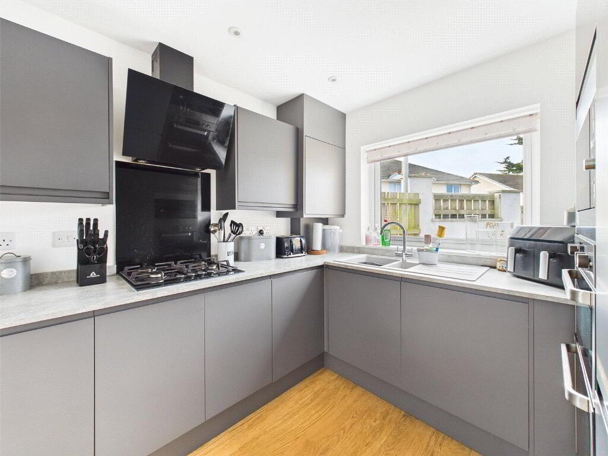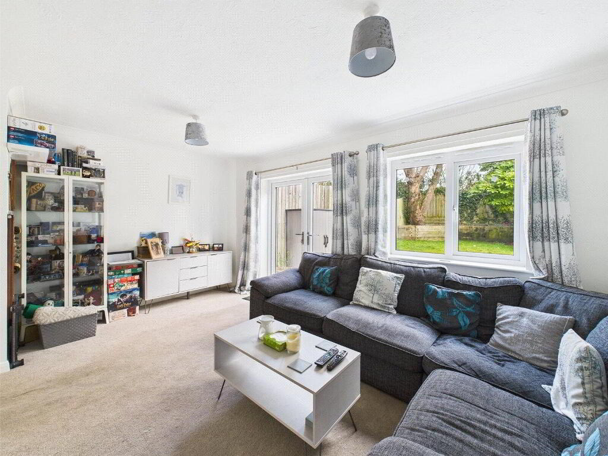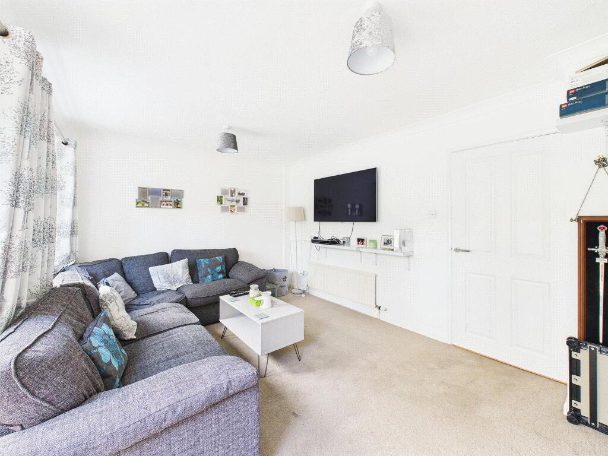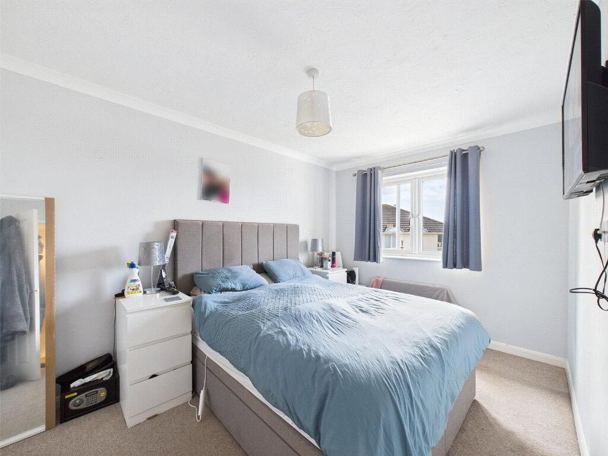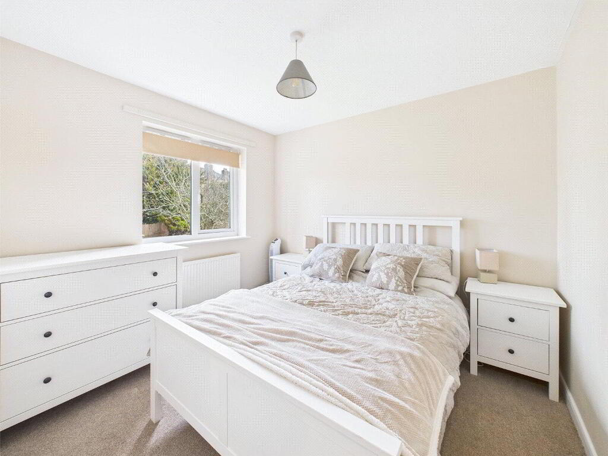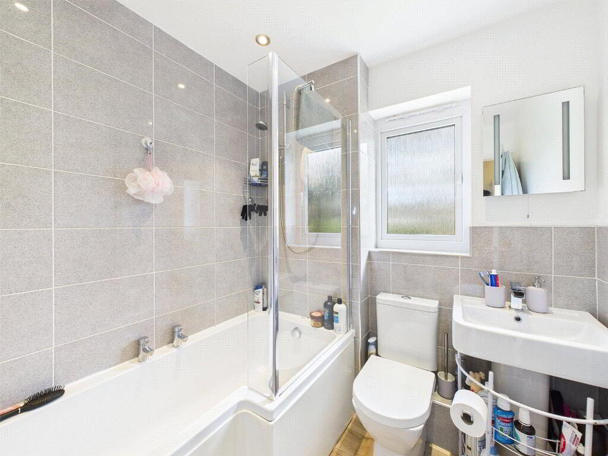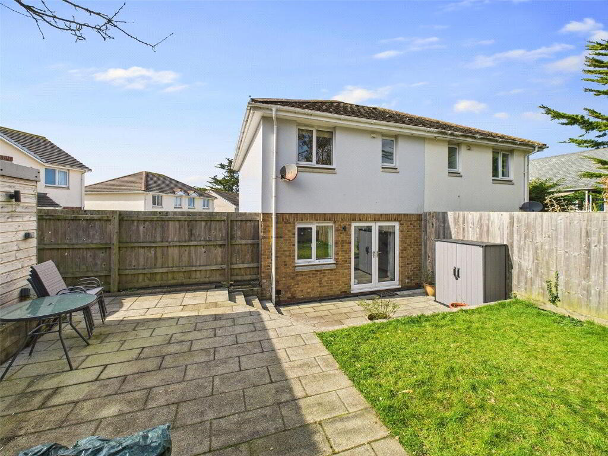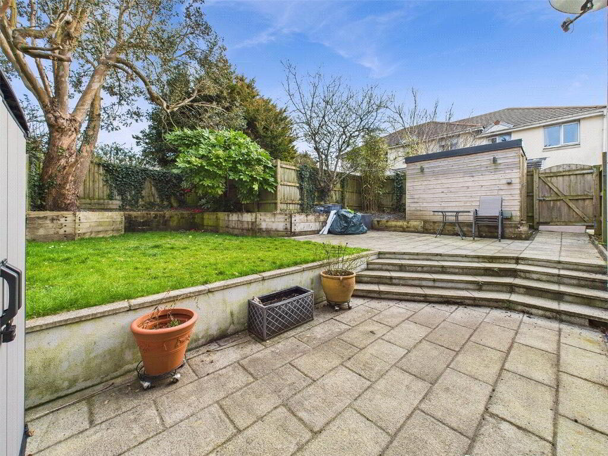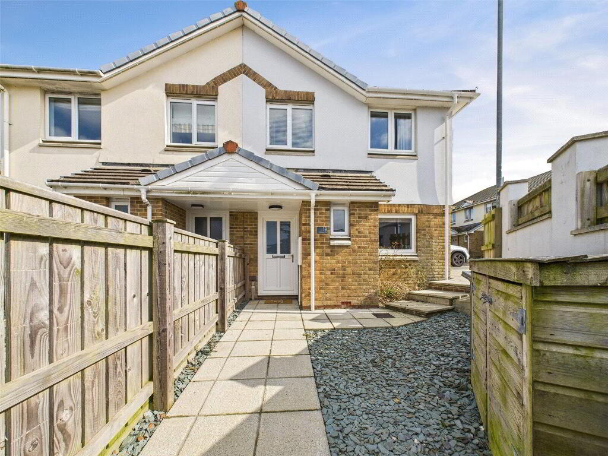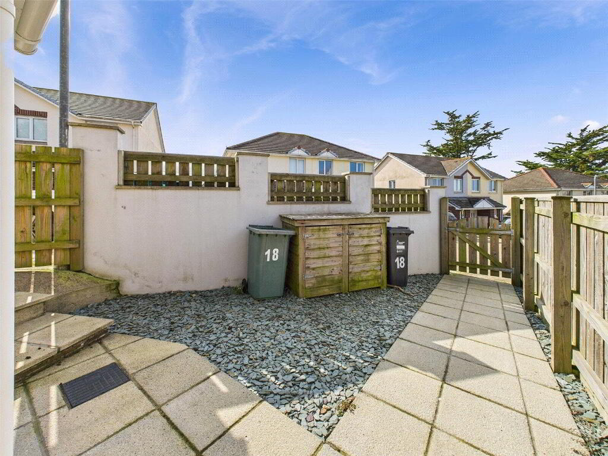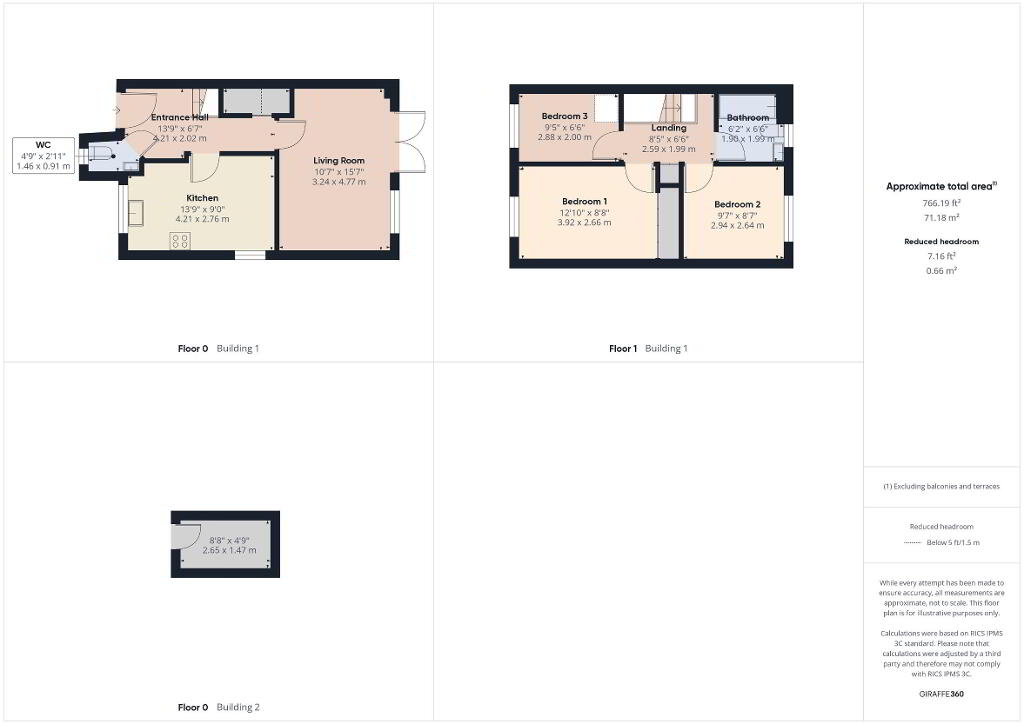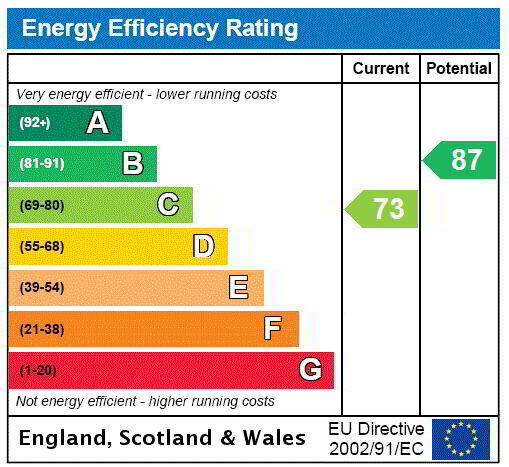
, Bude EX23 8DX
3 Bed Semi-detached House For Sale
SOLD
Print additional images & map (disable to save ink)
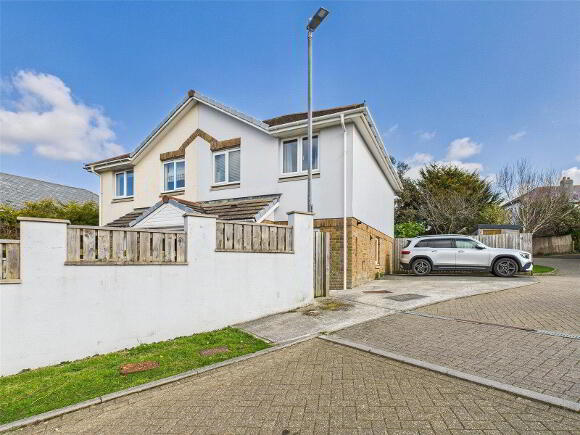
Telephone:
01288 355066View Online:
www.bopproperty.com/1002333Key Information
| Address | Bude |
|---|---|
| Style | Semi-detached House |
| Bedrooms | 3 |
| Receptions | 1 |
| Bathrooms | 1 |
| EPC Rating | C73/B87 (CO2: C72/B85) |
| Status | Sold |
Features
- 3 BEDROOMS
- SEMI DETACHED PROPERTY
- WELL PRESENTED
- WALKING DISTANCE TO TOWN AND LOCAL AMENITIES
- OFF ROAD PARKING
- REAR ENCLOSED GARDEN
- USEFUL WORKSHOP/UTILITY (8'8 x 4'9) OUTBUILDING
- WELL SUITED AS FAMILY HOME OR INVESTMENT
Additional Information
An opportunity to acquire this immaculately presented 3 bedroom semi detached house only a short distance from the town, canal and local beaches. The property benefits from front and landscaped rear gardens with off road parking for 3 cars. The residence is well suited as a comfortable family home or an investment opportunity. EPC Rating D. Council Tax Band B.
No onward chain.
- Entrance Hall
- Stairs leading to first floor landing. Under stair cupboard.
- Kitchen
- 3.96m x 2.74m (13'0" x 9'0")
A fitted range of base and wall mounted units with work surfaces over incorporating 1 1/2 composite sink drainer unit with mixer taps, 4 ring gas hob with extractor over, built in microwave and built in double oven. Integrated fridge freezer, dishwasher, space and plumbing for washing machine. Dual aspect windows to front and side elevation with space for breakfast table and chairs. - Living Room
- 4.75m x 3.23m (15'7" x 10'7")
A light and airy room with window and double glazed French doors leading out to the delightful well maintained rear garden. - WC
- 1.45m x 0.9m (4'9" x 2'11")
Low flush WC, vanity unit with wash hand basin, heated towel rail and window to front elevation. - First Floor Landing
- Built in airing cupboard.
- Bedroom 1
- 3.9m x 2.64m (12'10" x 8'8")
Double bedroom with built in wardrobe and window to front elevation. - Bedroom 2
- 2.92m x 2.62m (9'7" x 8'7")
Window to rear elevation. - Bedroom 3
- 2.87m x 1.98m (9'5" x 6'6")
Window to front elevation. - Bathroom
- 1.98m x 1.88m (6'6" x 6'2")
Enclosed 'P' shaped bath with 'Mira' electric shower over, low flush WC and pedestal wash hand basin. Window to rear elevation. - Outside
- The property is approached over a low maintenance front garden. Off road parking is located to the side of the property with gated side access leading to enclosed rear landscaped garden, principally laid to lawn with a variety of mature shrubs and trees bordered by close panel fencing providing a high degree of privacy. A paved patio seating area adjoins the property providing an ideal spot for alfresco dining. Useful workshop/utility (8'8 x 4'9) with power and light connected.
- Services
- Mains Gas central heating (Nest heating system installed), mains water, drainage and electric.
- EPC
- Rating D.
- Council Tax
- Band B
-
Bond Oxborough Phillips

01288 355066

