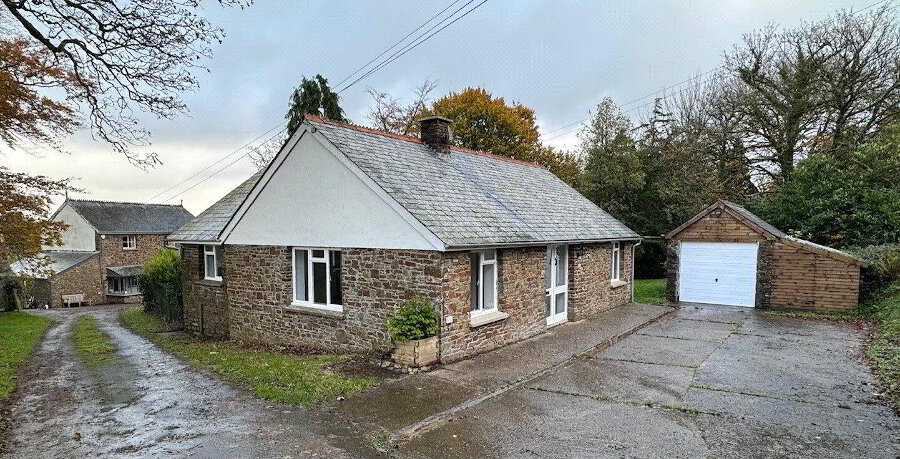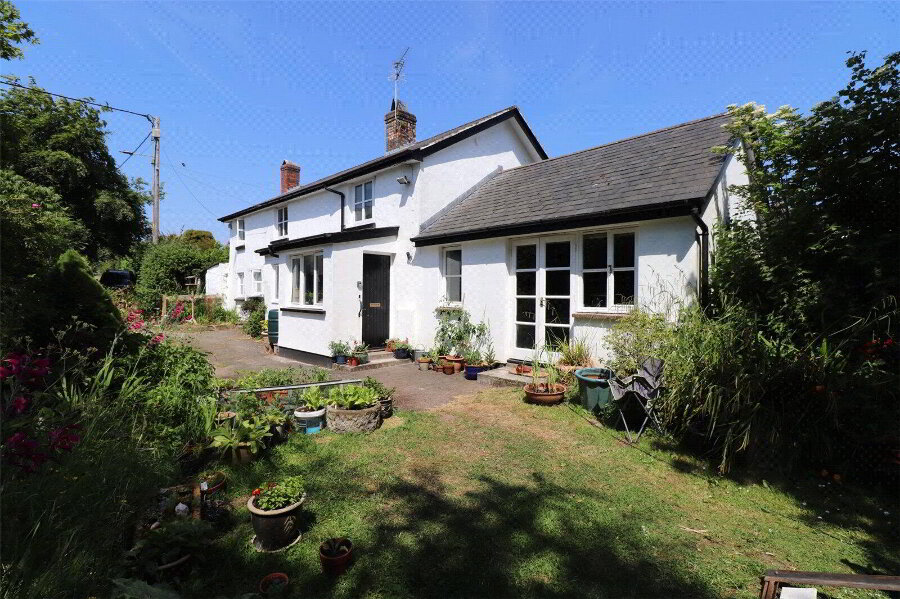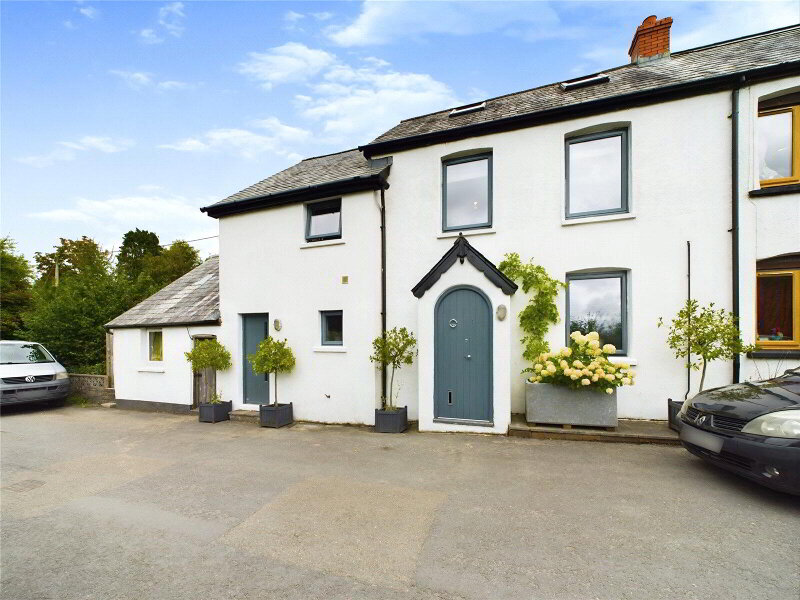This site uses cookies to store information on your computer
Read more
Add to Shortlist
Remove
Shortlisted
Milton Damerel, Holsworthy
Milton Damerel, Holsworthy
Milton Damerel, Holsworthy
Milton Damerel, Holsworthy
Milton Damerel, Holsworthy
Milton Damerel, Holsworthy
Milton Damerel, Holsworthy
Milton Damerel, Holsworthy
Milton Damerel, Holsworthy
Milton Damerel, Holsworthy
Milton Damerel, Holsworthy
Milton Damerel, Holsworthy
Milton Damerel, Holsworthy
Milton Damerel, Holsworthy
Milton Damerel, Holsworthy
Milton Damerel, Holsworthy
Milton Damerel, Holsworthy
Milton Damerel, Holsworthy
Milton Damerel, Holsworthy
Milton Damerel, Holsworthy
Milton Damerel, Holsworthy
Milton Damerel, Holsworthy
Milton Damerel, Holsworthy
Milton Damerel, Holsworthy
Get directions to
, Milton Damerel, Holsworthy EX22 7DH
Points Of Interest
What's your home worth?
We offer a FREE property valuation service so you can find out how much your home is worth instantly.
Key Features
- •DETACHED NON-ESTATE BUNGALOW
- •2 DOUBLE BEDROOMS
- •2 RECEPTION ROOMS
- •1 ENSUITE
- •OIL FIRED CENTRALLY HEATED
- •SUN ROOM
- •12FT TIMBER SHED/ WORKSHOP
- •PLENTY OF PARKING
- •SUPERB COUNTRYSIDE VIEWS
- •GENEROUS SIZE PLOT OF APPROXIMATLY 0.20 ACRES
FREE Instant Online Valuation in just 60 SECONDS
Click Here
Property Description
Additional Information
Situated in this sought after quiet village location a short drive from the popular market town of Holsworthy, is this spacious 2 bedroom (1 ensuite), 2 reception room detached bungalow occupying a generous size plot of approximately 0.20 acres with extensive off road parking area, and well tended gardens, all enjoying superb countryside views. Available with no onward chain. EPC - D
Entrance Hall
Living Room 17'10" x 11'8" (5.44m x 3.56m). A spacious, light and airy roomn with window to rear elevation enjoying a pleasant aspect to surrounding countryside. Sliding doors through to-
Sun Room 14' x 10' (4.27m x 3.05m). A most pleasant addition to the property which takes full advantage of the great westerly aspect. PVCu double glazed windows with French doors to front and further single door to side leading to a paved patio.
Kitchen/ Diner 22' x 11'11" (6.7m x 3.63m). A well presented modern fitted kitchen comprises a range of base and wall mounted units with work surfaces over incorporating a stainless steel 1 1/2 sink drainer unit with mixer taps. Counter top 4 ring ceramic hob with extractor system over. Built in high level double oven and fridge/ freezer. Integrated dishwasher. Ample space for a dining room table and chairs. Windows to rear and side elevations. Door to rear.
Shower Room 7'5" x 5'8" (2.26m x 1.73m). A well presented fitted suite comprises an enclosed panelled shower with a mains fed shower connected. Close coupled WC and vanity unit with inset wash hand basin. Window to side elevation.
Bedroom 1 14'3" x 11'9" (4.34m x 3.58m). A superb master bedroom, being a generous size with windows to front and side elevations. Opening through to-
Dressing Room 9'4" x 5' (2.84m x 1.52m). Extensive built in wardrobes. French glazed double doors open out onto the gardens.
Ensuite Bathroom 9'6" x 7'8" (2.9m x 2.34m). A well presented fitted suite comprises an enclosed panelled sunken bath, enclosed corner shower with a mains fed shower connected. A vanity unit houses a concealed cistern WC, bidet and wash hand basin. Window to side elevation.
Bedroom 2 9'7" x 8'4" (2.92m x 2.54m). A double bedroom with window to front elevation.
Utility Room 17'2" x 8'10" (5.23m x 2.7m). Base and wall mounted units, with work surfaces over, plumbing and recess for washing machine and tumble dryer. Window and door to front elevation. Door to rear elevation.
Garden The property is approached through a recessed twin five-bar timber gate with adjoining pedestrian gate which leads to the tarmacadam drive. This provides very useful off-road parking. The main area of garden lies to the westerly side of the bungalow. It offers great landscaping potential and is bordered by close boarded fencing. Behind the bungalow is an enclosed south facing suntrap decked area offering great privacy and ideal for entertaining/alfresco dining. It also forms a secure area for family pets.
Timber Garden Shed/ Workshop 12'10" x 7'5" (3.9m x 2.26m). Light and power connected. Twin timber doors to front and windows to side. Behind the garage is an amenity area with plastic oil storage tank and space for bins etc.
Services Mains water and electricity. Shared private drainage to a high specification "Biogester" drainage system.
Directions
From Holsworthy proceed on the A388 Bideford road for some 5 miles until reaching Venn Green. Here turn right signed Milton Damerel, follow this country road for approximately 1 mile until reaching the hamlet of Strawberry Bank. Proceed straight through Crossways Cross and Jonleen will be found immediately on the right hand side with a Bond Oxborough Phillips 'For Sale' notice clearly displayed.
Entrance Hall
Living Room 17'10" x 11'8" (5.44m x 3.56m). A spacious, light and airy roomn with window to rear elevation enjoying a pleasant aspect to surrounding countryside. Sliding doors through to-
Sun Room 14' x 10' (4.27m x 3.05m). A most pleasant addition to the property which takes full advantage of the great westerly aspect. PVCu double glazed windows with French doors to front and further single door to side leading to a paved patio.
Kitchen/ Diner 22' x 11'11" (6.7m x 3.63m). A well presented modern fitted kitchen comprises a range of base and wall mounted units with work surfaces over incorporating a stainless steel 1 1/2 sink drainer unit with mixer taps. Counter top 4 ring ceramic hob with extractor system over. Built in high level double oven and fridge/ freezer. Integrated dishwasher. Ample space for a dining room table and chairs. Windows to rear and side elevations. Door to rear.
Shower Room 7'5" x 5'8" (2.26m x 1.73m). A well presented fitted suite comprises an enclosed panelled shower with a mains fed shower connected. Close coupled WC and vanity unit with inset wash hand basin. Window to side elevation.
Bedroom 1 14'3" x 11'9" (4.34m x 3.58m). A superb master bedroom, being a generous size with windows to front and side elevations. Opening through to-
Dressing Room 9'4" x 5' (2.84m x 1.52m). Extensive built in wardrobes. French glazed double doors open out onto the gardens.
Ensuite Bathroom 9'6" x 7'8" (2.9m x 2.34m). A well presented fitted suite comprises an enclosed panelled sunken bath, enclosed corner shower with a mains fed shower connected. A vanity unit houses a concealed cistern WC, bidet and wash hand basin. Window to side elevation.
Bedroom 2 9'7" x 8'4" (2.92m x 2.54m). A double bedroom with window to front elevation.
Utility Room 17'2" x 8'10" (5.23m x 2.7m). Base and wall mounted units, with work surfaces over, plumbing and recess for washing machine and tumble dryer. Window and door to front elevation. Door to rear elevation.
Garden The property is approached through a recessed twin five-bar timber gate with adjoining pedestrian gate which leads to the tarmacadam drive. This provides very useful off-road parking. The main area of garden lies to the westerly side of the bungalow. It offers great landscaping potential and is bordered by close boarded fencing. Behind the bungalow is an enclosed south facing suntrap decked area offering great privacy and ideal for entertaining/alfresco dining. It also forms a secure area for family pets.
Timber Garden Shed/ Workshop 12'10" x 7'5" (3.9m x 2.26m). Light and power connected. Twin timber doors to front and windows to side. Behind the garage is an amenity area with plastic oil storage tank and space for bins etc.
Services Mains water and electricity. Shared private drainage to a high specification "Biogester" drainage system.
Directions
From Holsworthy proceed on the A388 Bideford road for some 5 miles until reaching Venn Green. Here turn right signed Milton Damerel, follow this country road for approximately 1 mile until reaching the hamlet of Strawberry Bank. Proceed straight through Crossways Cross and Jonleen will be found immediately on the right hand side with a Bond Oxborough Phillips 'For Sale' notice clearly displayed.
Particulars (PDF 2.9MB)
FREE Instant Online Valuation in just 60 SECONDS
Click Here
Contact Us
Request a viewing for ' Milton Damerel, Holsworthy, EX22 7DH '
If you are interested in this property, you can fill in your details using our enquiry form and a member of our team will get back to you.










