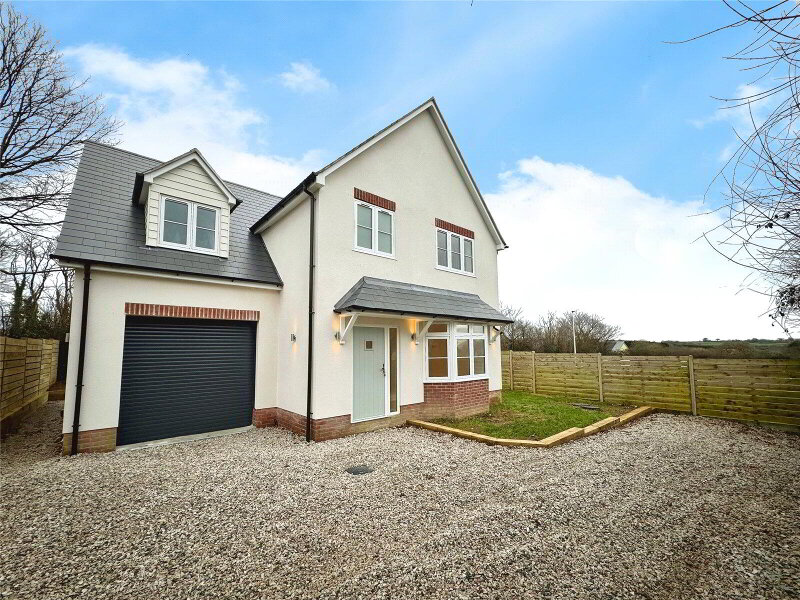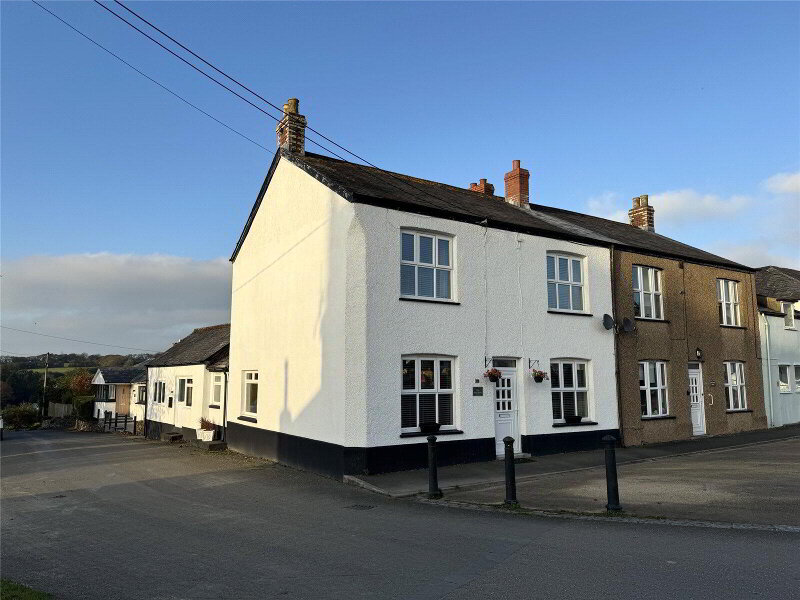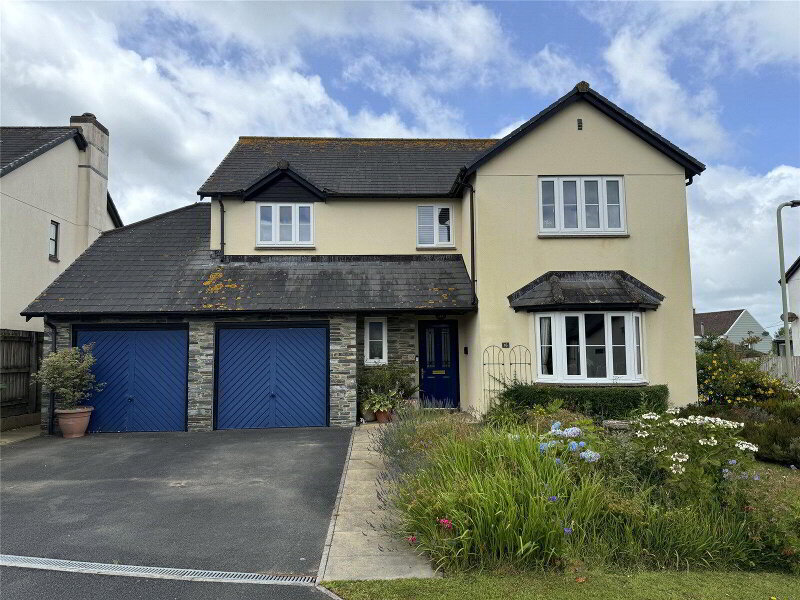This site uses cookies to store information on your computer
Read more
Back
Milton Damerel, Holsworthy, EX22 7LU
Detached House
4 Bedroom
3 Reception
1 Bathroom
Sale agreed
£450,000
What's your home worth?
We offer a FREE property valuation service so you can find out how much your home is worth instantly.
Key Features
- •4 BEDROOM
- •DETACHED PERIOD RESIDENCE
- •BUILT IN 1928
- •FIRST TIME FOR SALE ON THE OPEN MARKET
- •ORIGINAL CHARACTER FEATURES
- •GENEROUS SIZE GARDENS OF APPROXIMATELY 0.59 ACRS
- •3 GARAGES
- •STUNNING PANORAMIC VIEWS OVER BODMIN MOOR AND DARTMOOR
- •EXTENSIVE OFF ROAD PARKING
- •NO IMMEDIATE NEIGHBOURS
Options
FREE Instant Online Valuation in just 60 SECONDS
Click Here
Property Description
Additional Information
Available for sale for the first time on the open market, is the fantastic period residence built in 1928, occupying a stunning elevated position with breathtaking panoramic views over Dartmoor and Bodmin Moor and the surrouding Devon Countryside. This impressive home offer 4 bedrooms and 3 reception rooms with superb character features throughout. Generous size gardens surround the property with an entrance driveway providing ample off road parking with 3 garages. EPC F
- Entrance Hall
- Living Room
- 4.7m x 3.68m (15'5" x 12'1")
A characterful room with a bay window to front elevation. A feature fireplace houses an open fire. Built in storage in chimny breast recess. - Kitchen
- 3.18m x 2.9m (10'5" x 9'6")
A fitted kitchen comprises a range of base and wall mounted units with work surfaces over, incorporating a stainless steel sink drainer unit. Plumbing and recess for washing machine and tumble dryer. Window to rear and door to side elevation. - Utility Room
- 2.1m x 1.07m (6'11" x 3'6")
Floor mounted oil fired central heating boiler. Window to side elevation. - Breakfast Room
- 4.17m x 3.76m (13'8" x 12'4")
A feature fireplace houses a range cooker with tiled surround and a timber mantle. Ample space for a breakfast table and chairs. Window to rear elevation. - Pantry
- 2.97m x 1.78m (9'9" x 5'10")
Original cold shelf and open shelving. Window to side elevation. - Dining Room
- 4.06m x 3.68m (13'4" x 12'1")
A light and airy room with a bay window to front elevation. Ample space for a dining room table and chairs. Feature fireplace with a tiled surround and tiumber mantle. - WC
- 2.16m x 0.9m (7'1" x 2'11")
Close coupled WC and wash hand basin. Window to side elevation. - First Floor
- Bedroom 1
- 4.01m x 3.63m (13'2" x 11'11")
A generous sized master bedroom with bay window to front elevation enjoying spectacular far reaching views over the Moors and the surrounding coutryside. - WC
- 1.73m x 0.81m (5'8" x 2'8")
Close coupled WC, window to rear elevation. - Bedroom 2
- 4.01m x 3.48m (13'2" x 11'5")
A spacious double bedroom with window to front elevaiton affroding stunning views. - Bedroom 3
- 3.76m x 3.6m (12'4" x 11'10")
A double bedroom with window to rear elevation. - Bedroom 4
- 2.74m x 1.4m (8'12" x 4'7")
Suitable as a study, single bedroom or a nursery, with window to front elevation. - Bathroom
- 1.98m x 1.93m (6'6" x 6'4")
Enclosed panelled bath with shower attachment over the taps and a pedestal wash hand basin. Window to rear elevation. - Outside
- The property occupies a generous size plot of approximately 0.59 acres with an entrance driveway providing extensive off road parking and giving access to 3 garages. The gardens surround the property and are principally laid to lawn with mature planting and borders.
- Services
- Mains electricty and water. Oil fired central heating and private drainage.
- What3words
- ///hired.quicksand.airless
Brochure (PDF 2.6MB)
FREE Instant Online Valuation in just 60 SECONDS
Click Here
Contact Us
Request a viewing for ' Milton Damerel, Holsworthy, EX22 7LU '
If you are interested in this property, you can fill in your details using our enquiry form and a member of our team will get back to you.










