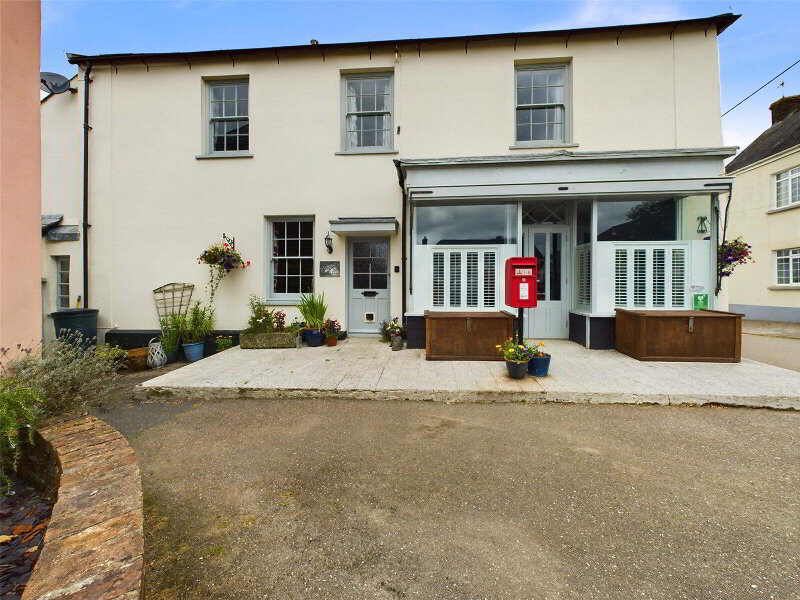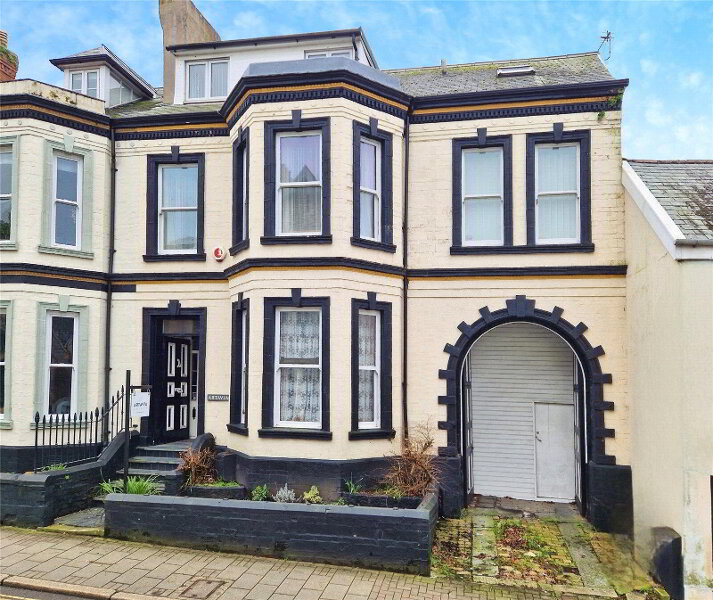This site uses cookies to store information on your computer
Read more
Back
Trewyn Road, Holsworthy, EX22 6HX
Detached House
6 Bedroom
2 Reception
3 Bathroom
Sale agreed
£475,000
Add to Shortlist
Remove
Shortlisted
Trewyn Road, Holsworthy
Trewyn Road, Holsworthy
Trewyn Road, Holsworthy
Trewyn Road, Holsworthy
Trewyn Road, Holsworthy
Trewyn Road, Holsworthy
Trewyn Road, Holsworthy
Trewyn Road, Holsworthy
Trewyn Road, Holsworthy
Trewyn Road, Holsworthy
Trewyn Road, Holsworthy
Trewyn Road, Holsworthy
Trewyn Road, Holsworthy
Trewyn Road, Holsworthy
Trewyn Road, Holsworthy
Trewyn Road, Holsworthy
Trewyn Road, Holsworthy
Trewyn Road, Holsworthy
Trewyn Road, Holsworthy
Trewyn Road, Holsworthy
Trewyn Road, Holsworthy
Trewyn Road, Holsworthy
Trewyn Road, Holsworthy
Trewyn Road, Holsworthy
Trewyn Road, Holsworthy
Trewyn Road, Holsworthy
Trewyn Road, Holsworthy
Trewyn Road, Holsworthy
Trewyn Road, Holsworthy
Get directions to
, Trewyn Road, Holsworthy EX22 6HX
Points Of Interest
What's your home worth?
We offer a FREE property valuation service so you can find out how much your home is worth instantly.
Key Features
- •SUBSTANTIAL DETACHED HOUSE
- •SPACIOUS AND VERSATILE ACCOMMODATION
- •6 BEDROOMS
- •2 RECEPTION ROOMS
- •2 BATHROOM AND 1 ENSUITE
- •LARGE OFF ROAD PARKING AREA
- •DETACHED DOUBLE GARAGE
- •ENCLOSED REAR GARDEN
- •QUIET AND TUCKED AWAY LOCATION
- •SITUATED ON THE EDGE OF HOLSWORTHY
- •GREAT LINKS TO BUDE
FREE Instant Online Valuation in just 60 SECONDS
Click Here
Property Description
Additional Information
An exciting opportunity to acquire this substantial and versatile residence situated on the edge of the sought after market town of Holsworthy. The residence offers generous accommodation throughout comprising 6 bedrooms, 2 reception rooms , 2 bathrooms and 1 ensuite. The property benefits from an extensive tarmac drive providing off road parking for several vehicles of a variety of sizes, detached double garage and large enclosed rear garden. An internal viewing is highly recommended. EPC D.
- Grand Entrance Hall
- 3.7m x 1.52m (12'2" x 4'12")
Stunning, light and airy grand entrance hall with feature 2 storey window to front elevation. Stairs leading to first floor landing. Access to useful storage cupboard and under stairs cupboard. - Cloakroom
- 1.98m x 1.07m (6'6" x 3'6")
Fitted with a vanity unit with inset wash hand basin and low flush WC. - Living Room
- 5.3m x 3.96m (17'5" x 12'12")
Light and airy reception room with window to front elevation and double glazed French patio doors to rear elevation leading to the enclosed rear garden. A stunning feature fireplace with wood burning stove, slate hearth and wooden mantle. Ample room for large sitting room suite. - Kitchen/Breakfast Room
- 5.5m x 3.07m (18'1" x 10'1")
A modern fitted kitchen comprising matching wood effect wall and base mounted units with granite effect worktop over, incorporating a asterite 1 1/2 sink drainer unit with mixer tap. Space for Range style cooker with extractor over, free standing fridge freezer and plumbing for dishwasher. Feature breakfast bar with matching granite effect worktop with seating for 6. Window and double French patio doors to rear leading to the enclosed garden. - Dining/Living area
- 4.11m x 2.95m (13'6" x 9'8")
Ample room for dining table and chairs and small sitting room suite. Window to front elevation. - Utility Room
- 2.95m x 1.85m (9'8" x 6'1")
Fitted with wall and base mounted units incorporating a stainless steel sink drainer unit with mixer tap. Space and plumbing for washing machine and tumble dryer. Access to fuse board and "Grant" oil fired boiler. Window and door to rear elevation leading to rear garden. - First Floor Landing
- 5.1m x 2.06m (16'9" x 6'9")
Taking advantage of the 2 storey feature window to front, providing an abundance of natural light. Stairs to second floor landing. Access to useful airing cupboard. - Bedroom 1
- 4.27m x 3.12m (14'0" x 10'3")
Generous double bedroom with feature Juliet balcony enjoying views of the garden and beyond. - Ensuite Bathroom
- 1.7m x 1.45m (5'7" x 4'9")
A matching suite comprising panel bath, vanity unit with inset wash hand basin, low flush WC and heated towel rail. Window to front elevation. - Walk in Wardrobe
- 1.6m x 1.45m (5'3" x 4'9")
Fitted with hanging space and useful shelves. - Bedroom 4
- 3.18m x 3.12m (10'5" x 10'3")
Double bedroom with built in wardrobe. Window to rear elevation overlooking the rear garden. - Bedroom 5
- 3.1m x 2.74m (10'2" x 8'12")
Currently being used as an office by the sellers but would also be suitable as another double bedroom if required. Built in wardrobe and window to rear elevation. - Bedroom 6
- 3.25m x 2.06m (10'8" x 6'9")
Built in wardrobe. Window to front elevation. - Family Bathroom
- 3.05m x 1.8m (10'0" x 5'11")
A fitted suite comprising large bath and separate shower cubicle. Vanity unit with inset wash hand basin, low flush WC and heated towel rail. Window to front elevation. - Second Floor Landing
- Access to useful storage cupboard. Velux window to front elevation.
- Bedroom 2
- 4.45m x 3.07m (14'7" x 10'1")
Spacious double bedroom with large storage cupboard. Additional eaves storage. Velux window to rear elevation overlooking the rear garden. - Bedroom 3
- 3.68m x 3.02m (12'1" x 9'11")
Generous double bedroom with eaves storage. Velux window to rear elevation enjoying pleasant views. - Shower Room
- 3.2m x 1.1m (10'6" x 3'7")
A fitted suite comprising large shower cubicle with mains fed shower over, low flush WC and pedestal wash hand basin. Velux window to rear. - Outside
- The property is approached via a shared drive. To access Selhurst, proceed through a wooden five bar gate, which leads to an extensive tarmac drive providing off road parking for a variety of vehicles and gives access to the detached double garage. A side gate leads to the low maintenance rear garden which is laid with artificial grass and has an large decking area that adjoins the rear of the property providing the ideal spot for alfresco dining and entertaining. A patio area to the side of the garden currently houses a hot tub, which is available via separate negotiation. The rear garden is bordered by wooden fencing, and has 2 outside power point and an outside tap.
- Double garage
- A modern double garage with 2 manual up and over vehicle entrance doors to front elevation. The garage has been divided into 2 sections, one half of the garage has been converted into a gym area (could easily be restored to an open double garage space if required) with the other side providing excellent storage space. Stairs lead to a further storage area with Velux windows to front. Light and power connected. There may be potential to convert the garage into a dwelling, subject to gaining the necessary consents.
- Services
- Mains water, electricity and drainage. Oil fired central heating. Double glazing throughout.
- EPC rating
- EPC D (68) with the potential to be C (76). Valid until March 2034.
- Council Tax Banding
- Band 'E' (please note this council band may be subject to reassessment).
Brochure (PDF 3.6MB)
FREE Instant Online Valuation in just 60 SECONDS
Click Here
Contact Us
Request a viewing for ' Trewyn Road, Holsworthy, EX22 6HX '
If you are interested in this property, you can fill in your details using our enquiry form and a member of our team will get back to you.









