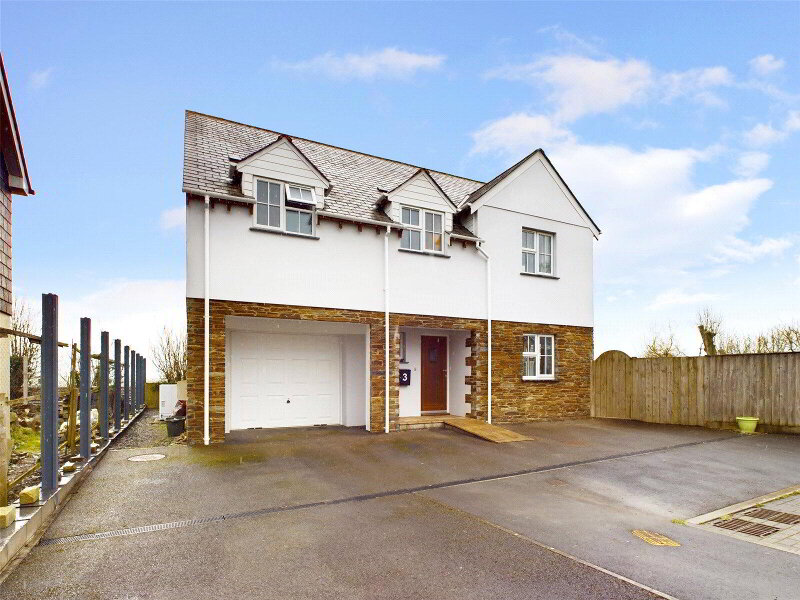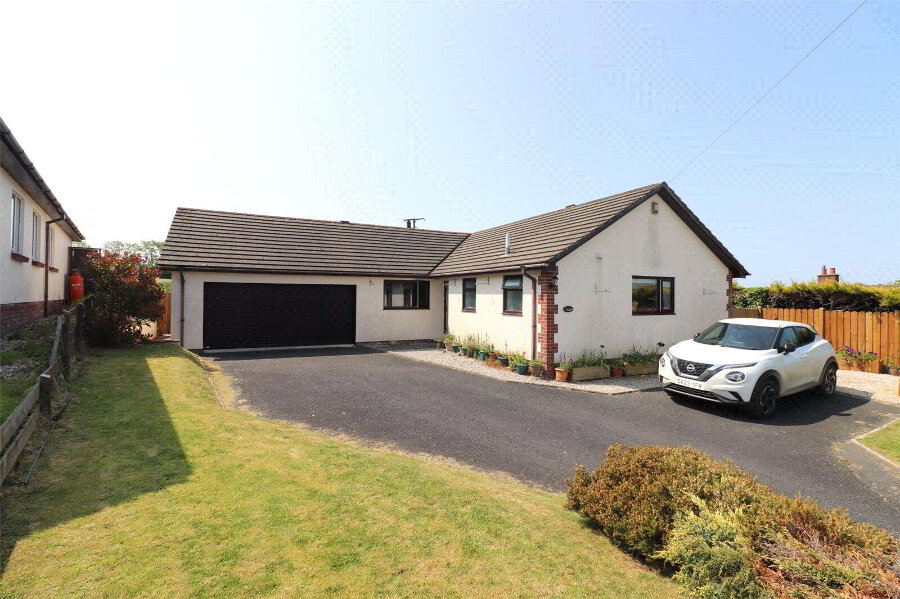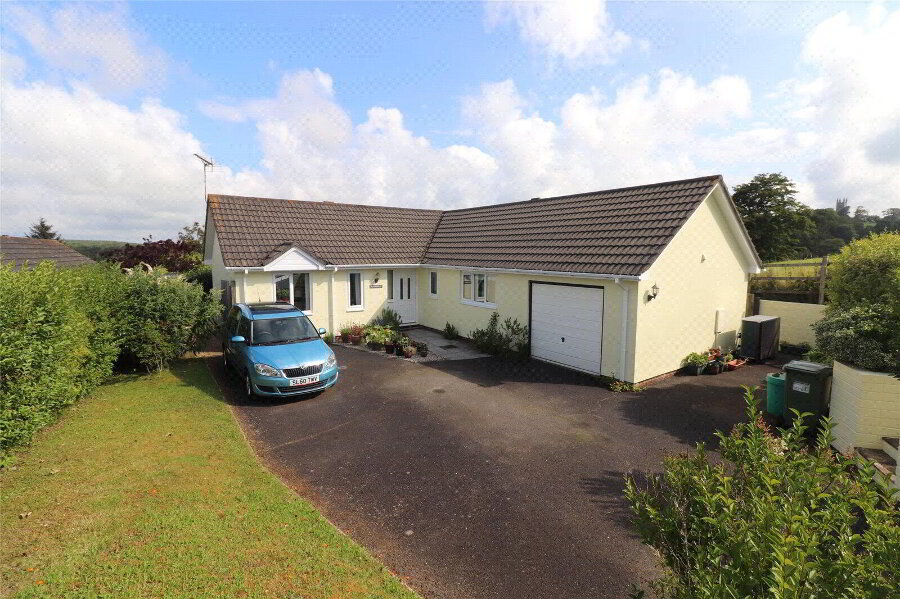This site uses cookies to store information on your computer
Read more
What's your home worth?
We offer a FREE property valuation service so you can find out how much your home is worth instantly.
Key Features
- •3 BEDROOMS (1 ENSUITE)
- •SPACIOUS AND VERSATILE ACCOMMODATION THROUGHOUT
- •GENEROUS SIZED PLOT
- •FRONT AND REAR GARDENS
- •ENTRANCE DRIVEWAY PROVIDING AMPLE OFF ROAD PARKING
- •GARAGE
- •SOUGHT AFTER VILLAGE LOCATION
FREE Instant Online Valuation in just 60 SECONDS
Click Here
Property Description
Additional Information
An exciting opportunity to acquire this spacious 3 bedroom (1 ensuite) detached bungalow occupying a generous sized plot in this sought after village location. Offering versatile accommodation throughout with gravelled drive leading to ample off road parking area and garage with landscaped gardens to front and rear elevations. Properties of this size and scope are a rarity on today's market and an early viewing is highly recommended to avoid disappointment. EPC Rating E. Council Tax Band D.
Entrance Porch
Entrance Hall Built in airing cupboard.
Lounge/Dining Room 22'7" x 11'7" (6.88m x 3.53m). Generous dual aspect reception room with double glazed French doors to rear elevation and window to front.
Kitchen 10'8" x 9'5" (3.25m x 2.87m). A fitted range of base and wall mounted units with work surfaces over incorporating inset twin ceramic sink unit with mixer tap, 'Neff' 4 ring induction hob with extractor over, 'Samsung' dual cook oven, space for fridge freezer and wall mounted gas combi boiler. Window to rear elevation. Door to:
Utility Room 9'7" x 5'11" (2.92m x 1.8m). Base mounted units with work surfaces over incorporating twin stainless steel sink unit with mixer tap, space and plumbing for washing machine and tumble dryer. Window and stable door to rear elevation.
Bedroom 1 15' x 11'10" (4.57m x 3.6m). Large double bedroom with window to side elevation. Leading to:
Dressing Area 7'2" x 5'8" (2.18m x 1.73m). Window to side elevation.
Ensuite Shower Room 7'7" x 5'10" (2.3m x 1.78m). Enclosed shower cubicle with 'Triton' electric shower over, pedestal wash hand basin, low flush WC, heated towel rail and window to side elevation.
Bedroom 2 14'4" x 11'8" (4.37m x 3.56m). Double bedroom with window to rear elevation.
Bedroom 3 9'5" x 8'6" (2.87m x 2.6m). Small double with window to front elevation.
Bathroom 9'4" x 7' (2.84m x 2.13m). Enclosed 'P' shaped bath with triton electric shower over, low flush WC, pedestal wash hand basin, heated towel rail and window to rear elevation.
Outside The property is approached over a gravelled drive which curves round to an ample off road parking area in front of the Garage. A landscaped front garden area offers a variety of mature shrubs and trees with a lawn area bordered by picket fence. A pedestrian path to the side of the property has two useful storage sheds and leads to the generous rear gardens with a patio area adjoining the rear of the dwelling. Steps lead to the large rear garden laid principally to lawn with mature shrub and hedge borders with a delightful row of Photinia 'Red Robin' Trees on the rear border.
Services Calor gas tank which serves the hot water and central heating boiler. Mains electric, water and drainage.
EPC Rating E
Council Tax Band D
Directions
From Bude town centre proceed out of the town towards Stratton and upon reaching the A39 turn left signposted Bideford. Proceed for approximately 0.25 miles and take the right hand turning onto the B3072 towards Holsworthy. Upon reaching Red Post (approximately 3.5 miles) turn right towards Launceston, and then turn left just before Jewells Cross Garage. Follow the road for approximately 0.25 miles where the property will be found on the left hand side with a Bond Oxborough Phillips 'For Sale' notice clearly displayed.
Entrance Porch
Entrance Hall Built in airing cupboard.
Lounge/Dining Room 22'7" x 11'7" (6.88m x 3.53m). Generous dual aspect reception room with double glazed French doors to rear elevation and window to front.
Kitchen 10'8" x 9'5" (3.25m x 2.87m). A fitted range of base and wall mounted units with work surfaces over incorporating inset twin ceramic sink unit with mixer tap, 'Neff' 4 ring induction hob with extractor over, 'Samsung' dual cook oven, space for fridge freezer and wall mounted gas combi boiler. Window to rear elevation. Door to:
Utility Room 9'7" x 5'11" (2.92m x 1.8m). Base mounted units with work surfaces over incorporating twin stainless steel sink unit with mixer tap, space and plumbing for washing machine and tumble dryer. Window and stable door to rear elevation.
Bedroom 1 15' x 11'10" (4.57m x 3.6m). Large double bedroom with window to side elevation. Leading to:
Dressing Area 7'2" x 5'8" (2.18m x 1.73m). Window to side elevation.
Ensuite Shower Room 7'7" x 5'10" (2.3m x 1.78m). Enclosed shower cubicle with 'Triton' electric shower over, pedestal wash hand basin, low flush WC, heated towel rail and window to side elevation.
Bedroom 2 14'4" x 11'8" (4.37m x 3.56m). Double bedroom with window to rear elevation.
Bedroom 3 9'5" x 8'6" (2.87m x 2.6m). Small double with window to front elevation.
Bathroom 9'4" x 7' (2.84m x 2.13m). Enclosed 'P' shaped bath with triton electric shower over, low flush WC, pedestal wash hand basin, heated towel rail and window to rear elevation.
Outside The property is approached over a gravelled drive which curves round to an ample off road parking area in front of the Garage. A landscaped front garden area offers a variety of mature shrubs and trees with a lawn area bordered by picket fence. A pedestrian path to the side of the property has two useful storage sheds and leads to the generous rear gardens with a patio area adjoining the rear of the dwelling. Steps lead to the large rear garden laid principally to lawn with mature shrub and hedge borders with a delightful row of Photinia 'Red Robin' Trees on the rear border.
Services Calor gas tank which serves the hot water and central heating boiler. Mains electric, water and drainage.
EPC Rating E
Council Tax Band D
Directions
From Bude town centre proceed out of the town towards Stratton and upon reaching the A39 turn left signposted Bideford. Proceed for approximately 0.25 miles and take the right hand turning onto the B3072 towards Holsworthy. Upon reaching Red Post (approximately 3.5 miles) turn right towards Launceston, and then turn left just before Jewells Cross Garage. Follow the road for approximately 0.25 miles where the property will be found on the left hand side with a Bond Oxborough Phillips 'For Sale' notice clearly displayed.
Particulars (PDF 3.6MB)
FREE Instant Online Valuation in just 60 SECONDS
Click Here
Contact Us
Request a viewing for ' Holsworthy, EX22 7EX '
If you are interested in this property, you can fill in your details using our enquiry form and a member of our team will get back to you.










