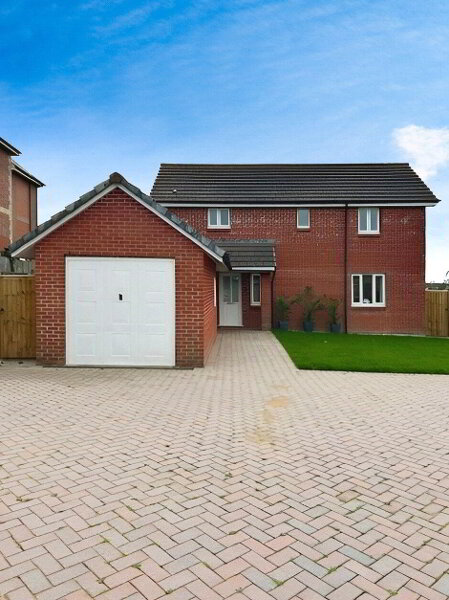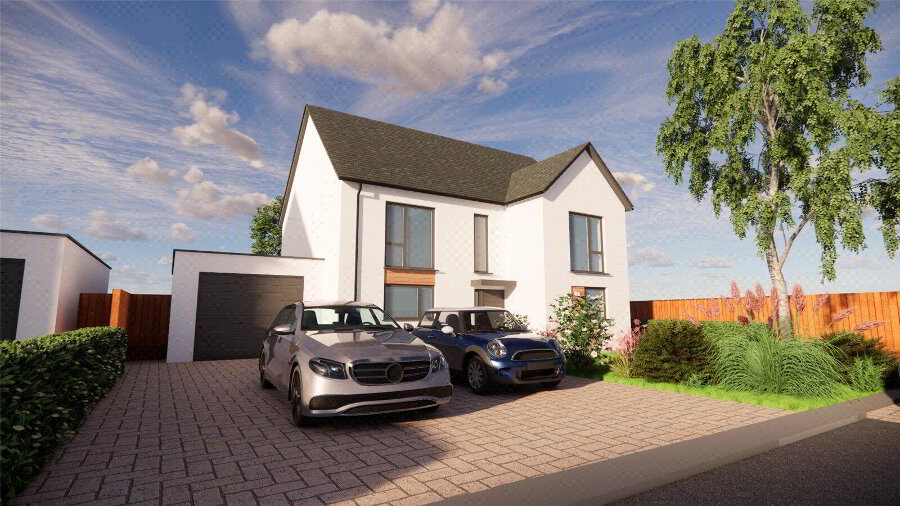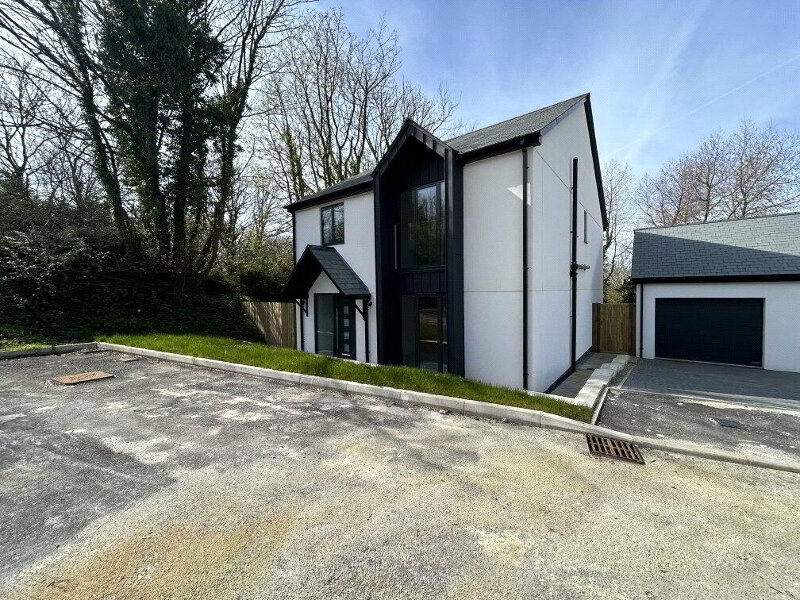This site uses cookies to store information on your computer
Read more
Add to Shortlist
Remove
Shortlisted
Holsworthy
Holsworthy
Holsworthy
Holsworthy
Holsworthy
Holsworthy
Holsworthy
Holsworthy
Holsworthy
Holsworthy
Holsworthy
Holsworthy
Holsworthy
Holsworthy
Holsworthy
Holsworthy
Holsworthy
Holsworthy
Holsworthy
Holsworthy
Holsworthy
Holsworthy
Holsworthy
Holsworthy
Holsworthy
Holsworthy
Holsworthy
Holsworthy
Holsworthy
Get directions to
, Holsworthy EX22 7JA
Points Of Interest
What's your home worth?
We offer a FREE property valuation service so you can find out how much your home is worth instantly.
Key Features
- •4 Bedroom semi detached
- •Approximatley 3.5 acre of land
- •Suiting as a small holding or equine set up
- •Useful range of outbuildings including stables
- •Yard area
- •Gardens and parking
FREE Instant Online Valuation in just 60 SECONDS
Click Here
Property Description
Additional Information
This very versatile and adaptable small holding (no agricultural tie) is conveniently situated between Holsworthy and Bude and is ideally suited for equestrian or stock keeping. It comprises a substantial 2 reception room, 4 bedroom south facing semi-detached house with useful outbuildings including general purpose sheds and stable block set around a concrete yard. Level productive paddock extending to about 3.5 acres.
Entrance Porch
Entrance Hall
Living Room 14'11" x 11'10" (4.55m x 3.6m). Double aspect room comprising double glazed windows to front and side. Working stone fireplace with timber mantle and paved hearth.
Dining Room 11'10" x 11'5" (3.6m x 3.48m). Beamed ceiling. Double glazed window to front. Original bench runs along underneath the window. Esse oil fired range supplying domestic hot water and part heating system set in original fireplace with stained timber surround and mantle. Tiled hearth. Crockery/Store cupboard to fireside recess.
Kitchen 14'7" x 6'9" (4.45m x 2.06m). A fitted kitchen comprises a range of base and wall mounted units with work surfaces over, incorporating a stainless steel single sink drainer unit with mixer taps. Integrated oven, 4 ring ceramic hob, space for under counter fridge, recess and plumbing for washing machine and dishwasher. Window to rear elevation.Stable style door to Rear Porch.
Utility Room 8'6" x 4'11" (2.6m x 1.5m). Window to rear elevation. Space for fridge/freezer. Work surface to one wall. Storage shelves.
First Floor Landing
Bedroom 1 12'4" (3.76m) maximum x 12' (3.66m). Double aspect room comprising double glazed windows to front and side.
Bedroom 2 12' (3.66m) x 8'5" (2.57m) plus wardrobe recess. Double glazed window to front. Original cast iron fireplace (not currently used).
Bedroom 3 14'6" x 6'5" (4.42m x 1.96m). Double glazed window to rear with pleasant aspect to paddock.
Bedroom 4 8'5" x 6'9" (2.57m x 2.06m). Double glazed window to front.
Bathroom 7'6" x 5'7" (2.29m x 1.7m). Opaque double glazed window to rear. 3 piece white suite comprising low level WC, pedestal wash hand basin, 'P' bath with electric shower over.
Outside A footpath leads to the Entrance Porch. Lawned front garden with herbaceous borders. Productive vegetable plot which runs to the side of the house. Aluminium framed green house. Outside toilet. A side access with a multi-bar metal gate leads to the concrete drive which provides ample parking and turning space for numerous vehicles, and in turn leads to the:
Garage/Workshop 17'4" x 17'3" (5.28m x 5.26m). Metal up and over door to front. Window to side. Light and power connected. Pedestrian doors to front and to paddock. Original stone built Store Shed. Adjoining Log Store. Plastic oil storage tank. Hot and cold outside tap. Located to the rear of the garage and approached from the drive is a large Concrete Yard with outside lighting, around which are positioned the following useful outbuildings:
General Purpose Agricultural Shed 31' x 15' (9.45m x 4.57m). Timber/Corrugated sheet construction. Light connected. Concrete floor.
Adjoining Lean-To 21' x 15' (6.4m x 4.57m). Timber/Corrugated sheet construction. Light connected. Concrete floor. Currently incorporating a Loose Box some 10' 6 x 9' 0 leaving space for implements/machine storage.
Purpose Built Stable Block 24'5" (7.44m) x 13'9" (4.19m) overall dimensions. Block/Timber construction under a corrugated sheet roof. 2 loose boxes. Concrete floor with purpose fitted rubber matting. Light and power connected. The yard area at the property is particularly well gated and from here there is direct access to the paddock. The productive and Level Paddock extends to approximately 3.5 acres and also benefits from useful separate road access. It has been well maintained by the present vendors, with regularly cut hedges etc. The area of paddock immediately adjoining the concrete yard has been fenced off with post and rail to form an enclosure with a field shelter.
Services Mains water and electricity. Private drainage.
Directions
From Holsworthy proceed on the A3072 Bude road for approximately 2 miles, upon reaching Burnards House Cross, turn right and immediately left into the property. 1 Burnards House will be found with a Bond Oxborough Phillips for sale board clearly displayed.
From Bude proceed out of the Town towards Stratton, upon reaching the A39 turn left signposted Bideford and take the right hand turning onto the A3072 signposted Holsworthy. Continue for approximately 8 miles and upon reaching Burnards House Cross, the house will be found on the left hand side with a Christopher Bond 'For Sale' notice clearly displayed. If you turn left at the crossway the access to Burnards House will be found immediately on the left hand side.
Entrance Porch
Entrance Hall
Living Room 14'11" x 11'10" (4.55m x 3.6m). Double aspect room comprising double glazed windows to front and side. Working stone fireplace with timber mantle and paved hearth.
Dining Room 11'10" x 11'5" (3.6m x 3.48m). Beamed ceiling. Double glazed window to front. Original bench runs along underneath the window. Esse oil fired range supplying domestic hot water and part heating system set in original fireplace with stained timber surround and mantle. Tiled hearth. Crockery/Store cupboard to fireside recess.
Kitchen 14'7" x 6'9" (4.45m x 2.06m). A fitted kitchen comprises a range of base and wall mounted units with work surfaces over, incorporating a stainless steel single sink drainer unit with mixer taps. Integrated oven, 4 ring ceramic hob, space for under counter fridge, recess and plumbing for washing machine and dishwasher. Window to rear elevation.Stable style door to Rear Porch.
Utility Room 8'6" x 4'11" (2.6m x 1.5m). Window to rear elevation. Space for fridge/freezer. Work surface to one wall. Storage shelves.
First Floor Landing
Bedroom 1 12'4" (3.76m) maximum x 12' (3.66m). Double aspect room comprising double glazed windows to front and side.
Bedroom 2 12' (3.66m) x 8'5" (2.57m) plus wardrobe recess. Double glazed window to front. Original cast iron fireplace (not currently used).
Bedroom 3 14'6" x 6'5" (4.42m x 1.96m). Double glazed window to rear with pleasant aspect to paddock.
Bedroom 4 8'5" x 6'9" (2.57m x 2.06m). Double glazed window to front.
Bathroom 7'6" x 5'7" (2.29m x 1.7m). Opaque double glazed window to rear. 3 piece white suite comprising low level WC, pedestal wash hand basin, 'P' bath with electric shower over.
Outside A footpath leads to the Entrance Porch. Lawned front garden with herbaceous borders. Productive vegetable plot which runs to the side of the house. Aluminium framed green house. Outside toilet. A side access with a multi-bar metal gate leads to the concrete drive which provides ample parking and turning space for numerous vehicles, and in turn leads to the:
Garage/Workshop 17'4" x 17'3" (5.28m x 5.26m). Metal up and over door to front. Window to side. Light and power connected. Pedestrian doors to front and to paddock. Original stone built Store Shed. Adjoining Log Store. Plastic oil storage tank. Hot and cold outside tap. Located to the rear of the garage and approached from the drive is a large Concrete Yard with outside lighting, around which are positioned the following useful outbuildings:
General Purpose Agricultural Shed 31' x 15' (9.45m x 4.57m). Timber/Corrugated sheet construction. Light connected. Concrete floor.
Adjoining Lean-To 21' x 15' (6.4m x 4.57m). Timber/Corrugated sheet construction. Light connected. Concrete floor. Currently incorporating a Loose Box some 10' 6 x 9' 0 leaving space for implements/machine storage.
Purpose Built Stable Block 24'5" (7.44m) x 13'9" (4.19m) overall dimensions. Block/Timber construction under a corrugated sheet roof. 2 loose boxes. Concrete floor with purpose fitted rubber matting. Light and power connected. The yard area at the property is particularly well gated and from here there is direct access to the paddock. The productive and Level Paddock extends to approximately 3.5 acres and also benefits from useful separate road access. It has been well maintained by the present vendors, with regularly cut hedges etc. The area of paddock immediately adjoining the concrete yard has been fenced off with post and rail to form an enclosure with a field shelter.
Services Mains water and electricity. Private drainage.
Directions
From Holsworthy proceed on the A3072 Bude road for approximately 2 miles, upon reaching Burnards House Cross, turn right and immediately left into the property. 1 Burnards House will be found with a Bond Oxborough Phillips for sale board clearly displayed.
From Bude proceed out of the Town towards Stratton, upon reaching the A39 turn left signposted Bideford and take the right hand turning onto the A3072 signposted Holsworthy. Continue for approximately 8 miles and upon reaching Burnards House Cross, the house will be found on the left hand side with a Christopher Bond 'For Sale' notice clearly displayed. If you turn left at the crossway the access to Burnards House will be found immediately on the left hand side.
Particulars (PDF 5.2MB)
FREE Instant Online Valuation in just 60 SECONDS
Click Here
Contact Us
Request a viewing for ' Holsworthy, EX22 7JA '
If you are interested in this property, you can fill in your details using our enquiry form and a member of our team will get back to you.










