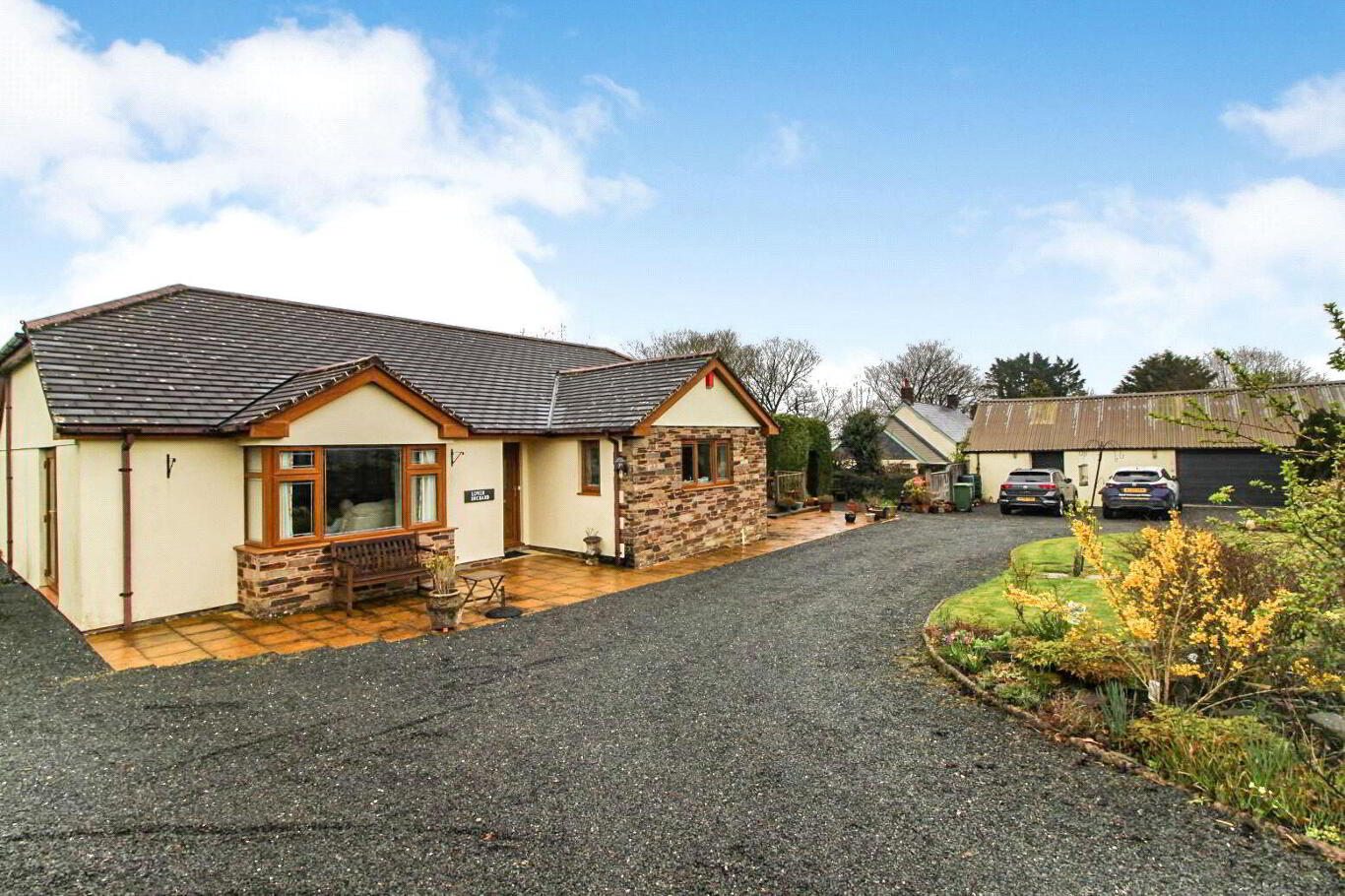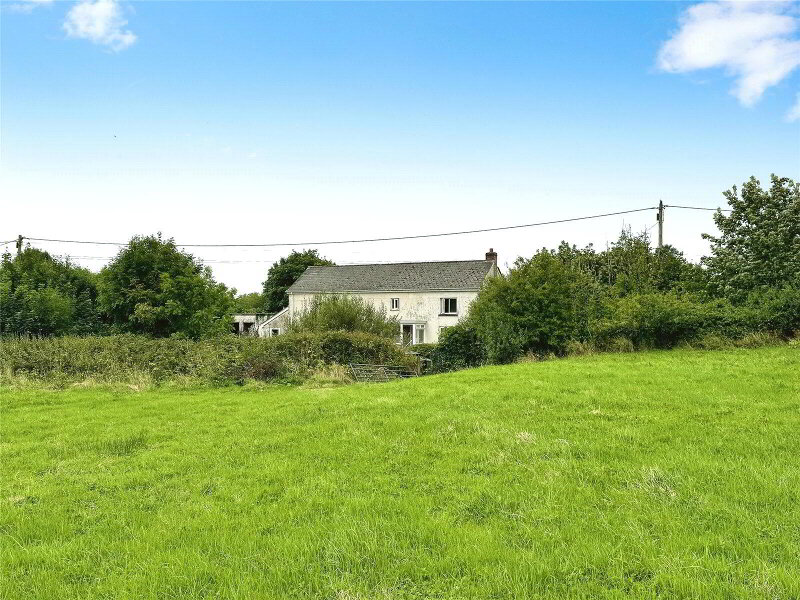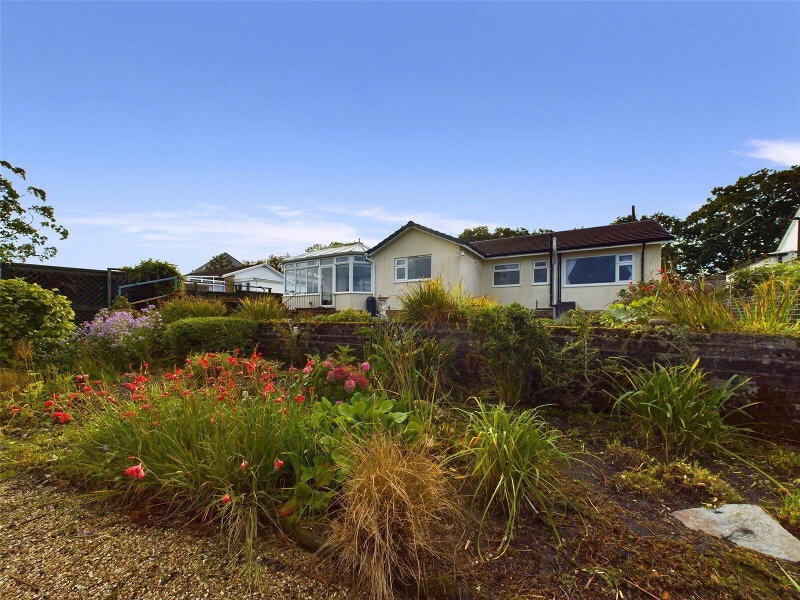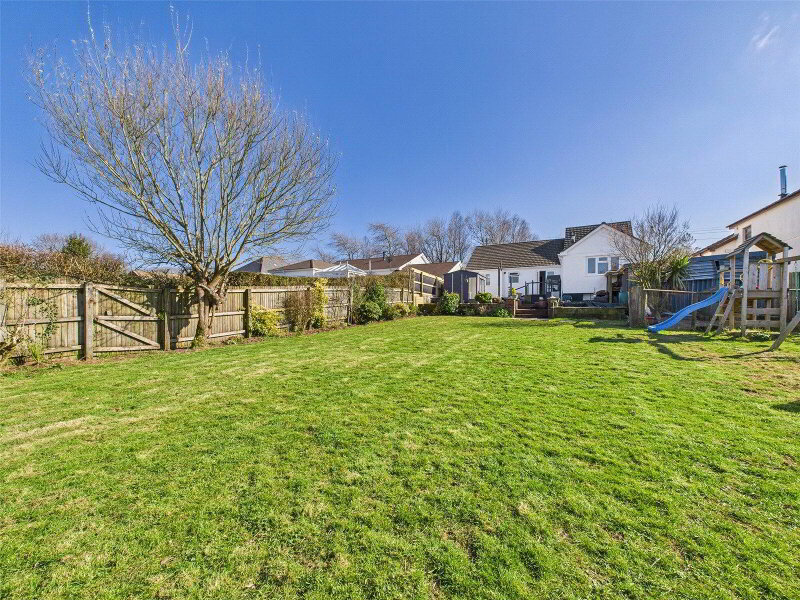This site uses cookies to store information on your computer
Read more
What's your home worth?
We offer a FREE property valuation service so you can find out how much your home is worth instantly.
- •DETACHED "LOCAL NEEDS" BUNGALOW
- •3 BEDROOMS (2 EN-SUITE)
- •SUPERBLY PRESENTED
- •VERATILE 36FT OUTBUILDING
- •LAWNED GARDENS
- •QUIET UNSPOILT HAMLET LOCATION
- •OIL FIRED CENTRALLY HEATED
Additional Information
If you are looking for an incredibly well built, spacious and well-presented bungalow and you you comply with the ''LOCAL NEEDS'' criteria, then look no further! This detached residence features a double garage, oil fired central heating, 3 bedrooms (2 en-suite), "LOCAL NEEDS" bungalow. Highly versatile 36ft outbuilding's containing stables/workshop, & lawned gardens with pine deck. EPC D
If you are looking for an incredibly well built, spacious and well-presented bungalow and you comply with the ''LOCAL NEEDS'' criteria, then look no further! Highly versatile 36ft out building containing stables/workshop, & lawned gardens with pine deck. EPC=D
- THE ACCOMMODATION COMPRISES (all measurements are approximate):-
- The bungalow enjoys a most pleasant south facing aspect, and is nicely set back from a quiet parish road. The attractive exterior elevations comprise exposed stone work and painted smooth render, perfectly complemented by "Golden Oak" PVCu double glazing with matching roof trim. The accommodation is presented to the very highest order and briefly comprises: Spacious Entrance Hall, Double Aspect Lounge, Open Plan Kitchen/Dining Room, Study, En-Suite Master Bedroom, 2 Further Bedrooms, Family Bathroom, and Rear Utility Hall with Cloakroom.The property was built under a Section 106 (19th April 2001) planning agreement granted by Torridge District Council (01237 428700) with approval only to be given to applicants who satisfy the local requirement that is evidence of:a) a minimum continuous residence by an applicant of 5 years in the Parish immediately prior to the application being made; orb) residence by an applicant in the Parish for 5 years within the previous 10 years of the application being made; or c) where one or both parents or guardians of an applicant have resided in the Parish for a minimum period of 10 years prior to the application being made; ord) where an applicant has had continuous employment in the Parish for the past 5 years prior to the application being made and the local requirement shall include that applications can be considered from applicants in connection with employer promoted key worker schemes PROVIDED THAT in the event of there being more applicants than homes available allocation be made on the basis of length of residence in the Parish or on the period of employment in the Parish.6) If no applicant meeting the local requirement wishes to occupy the home within a period of 6 months from the date that the home becomes available for occupancy then (subject to the application of the local requirement to the new Parish) the Council may permit an applicant from any Parish within the District of Torridge to occupy the home and should there still be no suitable applicant after a further period of 6 months, an applicant from any Parish within the Districts of North Cornwall, North Devon, West Devon, and Mid Devon. 7) For the avoidance of doubt nothing in this Agreement shall prevent a dependant of an applicant from living in the home.
- OPEN FRONTED ENTRANCE PORCH
- Door to:
- ENTRANCE HALL
- Radiator. Telephone point. Access to partly boarded roof space with light, and loft ladder. Built-in shelved airing cupboard with radiator. Glazed door with bevelled panes leading to:
- LOUNGE
- 4.98m x 4.01m plus 2.01m x 0.84m bay window. (16'4" x 13'2")
A good sized light and airy, double aspect reception room with a large bay window to the south facing front elevation, and French doors to the side. Radiator. "Living Flame" electric fire with Illuminated ornament alcove above. Telephone point. TV point. Fitted Carpet. - KITCHEN/DINING ROOM
- 5.49m x 3.91m max. (18'0" x 12'10")
Triple aspect windows. Radiator. The Kitchen and Dining areas are partly divided but have a nice open plan ambience, and include a full height illuminated alcove to one side. In the Kitchen there are roll-edge worksurfaces incorporating a Breakfast Bar. Limed "beech" matching base and wall units including a glazed display cabinet. Multi-function LPG/electric "Rangemaster Leisure" Range with illuminated extractor canopy. Complementary tiled splashbacking. Integral dishwasher. 1½ bowl inset "Asterite" sink. Integral fridge. - REAR UTILITY HALL
- Window to front, and door to side opening onto the raised pine deck. Radiator. Cloaks recess. "Grant" oil fired combi boiler. Roll-edge worksurface with "Armitage Shanks" Belfast sink. Storage cupboards. Plumbing for washing machine. Space for fridge/freezer. Built-in shelved larder. Built-in cloaks cupboard.
- CLOAKROOM
- With low level WC. Radiator.
- STUDY
- Telephone point.
- MASTER BEDROOM
- 4.37m x 3.23m (14'4" x 10'7")
Window to rear. Radiator. Telephone point. TV point. - EN-SUITE SHOWER
- Window to rear. Multi-rung radiator/towel rail. 2 piece suite. Glazed shower cubicle with a stainless steel "Mira" shower unit with aqua boarding to walls and tiling to half wall height. Shaver socket. Extractor Fan.
- BEDROOM 2
- 3.76m x 2.95m (12'4" x 9'8")
Window to rear. Radiator. TV point. Tiled shower cubicle with a "Mira" unit. White wash hand basin. - BEDROOM 3
- 3.33m x 2.92m (10'11" x 9'7")
Window to rear. Radiator. TV point. - FAMILY BATHROOM
- Window to rear. Radiator. 3 piece suite. Tiled splashbacking. Shaver Socker. Extractor Fan.
- OUTSIDE
- Set well back from the very quiet parish road, the bungalow enjoys a very pleasant south facing aspect to the front elevation. There is an "in-out" gravel/concrete gated drive with a quality built dry stone wall running between the gates. Front lawn with shrubs. Paved paths along the front of the bungalow. The gardens continue to the rear and side of the bungalow, and are currently laid to lawn. At the eastern side is a very pleasant raised pine deck perfect for entertaining/alfresco dining, with adjacent leylandiis and timber arch leading to the side lawn with flower beds.
- OUTBUILDING
- Overall 10.97m x 5.13m
Highly versatile and very useful well maintained outbuilding with outside lighting and currently divided into 2 to give a: - GARAGE/WORKSHOP
- About 7.32m x 5.13m
Electric roller door (installed in March 2023). Concrete floor. Light, power, and water connected. 13' 5 height to the apex. Oil Tank. - ADJOINING STABLE
- About 5.13m x 3.66m
Stable door to front. Concrete floor. - SERVICES
- Mains water and electricity. Shared private drainage with 2 other properties, and maintained on an equal 3 way split.
- COUNCIL BAND
- Band 'D' (please note this council band may be subject to reassessment).
Contact Us
Request a viewing for ' Upcott, Cookbury, Holsworthy, EX22 6NT '
If you are interested in this property, you can fill in your details using our enquiry form and a member of our team will get back to you.











