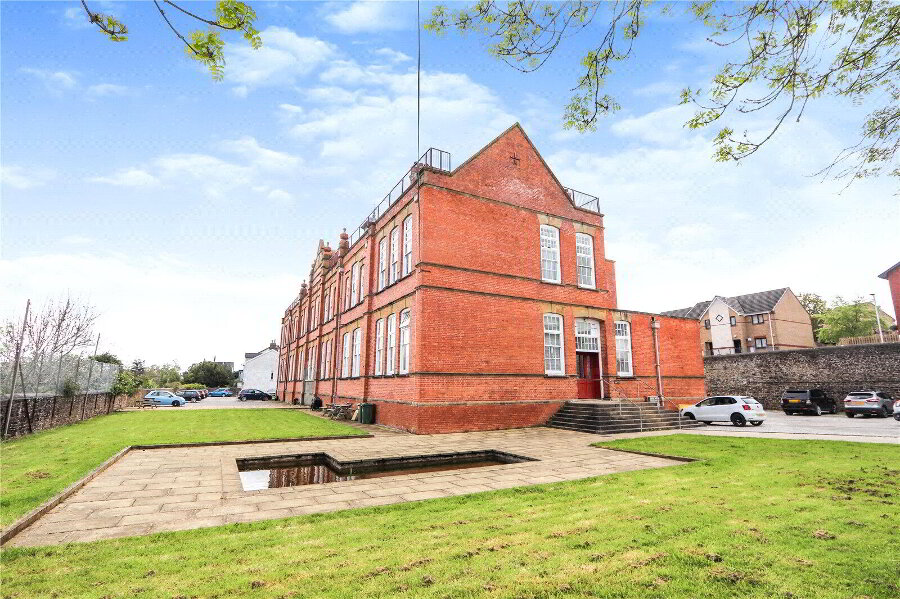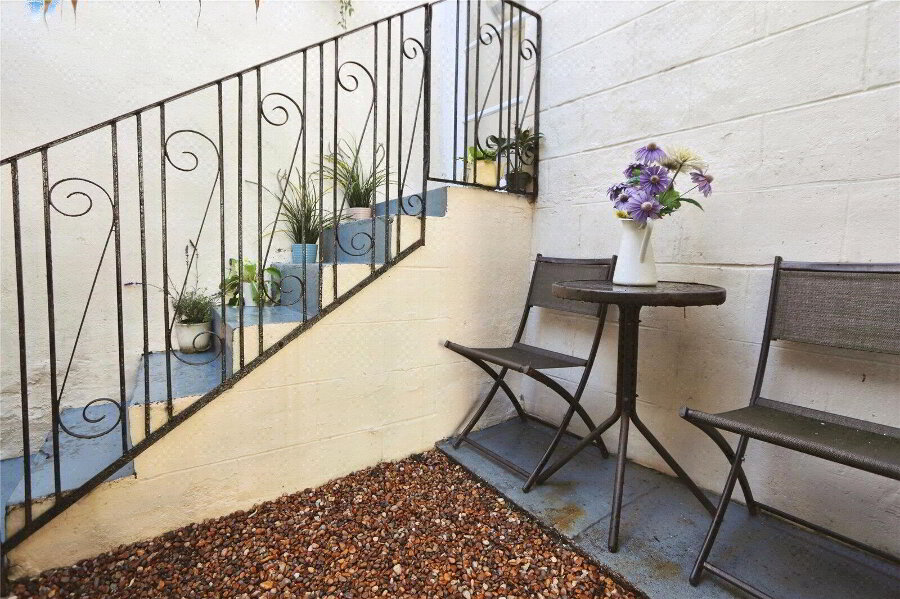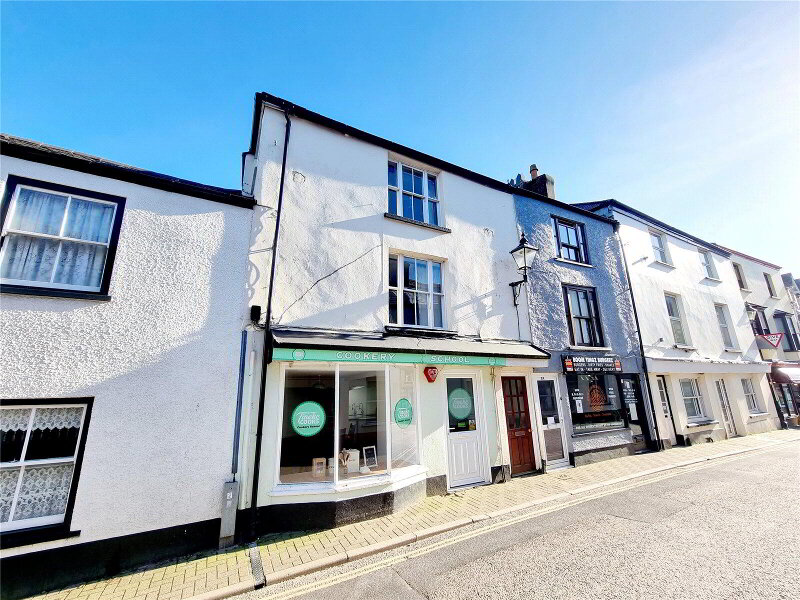This site uses cookies to store information on your computer
Read more
What's your home worth?
We offer a FREE property valuation service so you can find out how much your home is worth instantly.
Key Features
- •A MID-TERRACE HOUSE WITH A DETACHED GARAGE & OFF-ROAD PARKING
- •3 Bedrooms
- •Generous Kitchen / Dining Room & separate Utility Room
- •Sitting Room overlooking the front garden
- •Ground Floor Bathroom & upstairs Cloakroom
- •Front & rear lawned gardens
- •Schools & amenities within walking distance
- •Realistic asking price offering an opportunity for modernisation & enhancement
- •No onward chain
FREE Instant Online Valuation in just 60 SECONDS
Click Here
Property Description
Additional Information
This mid-terrace house boasts a charming marland brick facade, complemented by a Detached Garage and additional off-road parking.
Extended on the Ground Floor, it now features a generous Kitchen / Dining Room alongside a separate Utility Room. The Sitting Room offers views of the ample front garden whilst a Bathroom completes the Ground Floor accommodation. Upstairs, discover 3 Bedrooms and a convenient Cloakroom. Both front and rear lawned gardens enhance the property's appeal.
The property is situated in a sought after location ideal for families with schools and amenities within walking distance.
Previously generating rental income, the property presents an opportunity for modernisation and enhancement which is reflected in its realistic asking price. Offered for sale with the added benefit of no ongoing chain.
Reception Porch 5'6" x 3'3" (1.68m x 1m). UPVC double glazed door and window. Quarry tiled flooring.
Reception Hall UPVC double glazed entrance door off. Staircase to First Floor. Large understairs storage cupboard. Separate broom cupboard. Radiator.
Sitting Room 13'9" x 11'9" (4.2m x 3.58m). Large double glazed window overlooking front garden. Fitted gas fire with back boiler, wooden surround and tiled hearth. Wall lights, TV point, radiator, exposed and polished timber flooring.
Kitchen / Dining Room 13'4" (4.06m) x 13'3" (4.04m) maximum. Equipped with a range of pine units comprising 1.5 bowl sink unit inset into worktop surface with storage cupboards, drawers and appliance space below, matching wall storage cupboards and glass fronted display cabinets over. Larder cupboard. Airing cupboard with factory lagged hot water cylinder and immersion heater. Gas cooker point. Plumbing for washing machine. Radiator, quarry tiled flooring.
Utility Porch 6'3" x 6'3" (1.9m x 1.9m). UPVC double glazed French doors leading onto the rear garden. Wall storage cupboards. Quarry tiled flooring.
Bathroom White suite comprising enamel panelled bath with mixer shower taps in a fully tiled surround, pedestal wash hand basin with tiled splashbacking and WC. Fitted shelving and bathroom cabinet. Radiator, extractor fan.
First Floor Landing Hatch access to loft space.
Cloakroom White suite comprising WC and wall-hung wash hand basin with tiled splashbacking.
Bedroom 1 17'3" x 8'1" (5.26m x 2.46m). 2 double glazed windows. Built-in double wardrobe. Radiator.
Bedroom 2 9'10" x 9'8" (3m x 2.95m). Overlooking the rear garden. Radiator.
Bedroom 3 7'4" x 7' (2.24m x 2.13m). Overlooking the rear garden. Radiator.
Outside To the front of the property is a lawned garden bound by timber panel fencing.
The rear garden extends to approximately 32'6 (9.9m) and is predominately laid to lawn with raised flower borders and a large concrete patio. A pathway and gate leads to the hard standing measuring approximately 20'6 (6.25m) wide x 15' (4.57m) deep and provides access to the Detached Garage.
Detached Garage 20'2" x 7'10" (6.15m x 2.4m). Up and over door. Light connected. Personal door to the rear garden.
Directions
From Bideford Quay proceed up the main High Street turning left at the top. Continue through Old Town. Upon reaching the pedestrian crossing, continue straight onto Clovelly Road. Follow this road passing the entrance to Pynes Lane on your right hand side. Number 21 Bowden Green will be situated on your left hand side clearly displaying a numberplate and For Sale notice.
Extended on the Ground Floor, it now features a generous Kitchen / Dining Room alongside a separate Utility Room. The Sitting Room offers views of the ample front garden whilst a Bathroom completes the Ground Floor accommodation. Upstairs, discover 3 Bedrooms and a convenient Cloakroom. Both front and rear lawned gardens enhance the property's appeal.
The property is situated in a sought after location ideal for families with schools and amenities within walking distance.
Previously generating rental income, the property presents an opportunity for modernisation and enhancement which is reflected in its realistic asking price. Offered for sale with the added benefit of no ongoing chain.
Reception Porch 5'6" x 3'3" (1.68m x 1m). UPVC double glazed door and window. Quarry tiled flooring.
Reception Hall UPVC double glazed entrance door off. Staircase to First Floor. Large understairs storage cupboard. Separate broom cupboard. Radiator.
Sitting Room 13'9" x 11'9" (4.2m x 3.58m). Large double glazed window overlooking front garden. Fitted gas fire with back boiler, wooden surround and tiled hearth. Wall lights, TV point, radiator, exposed and polished timber flooring.
Kitchen / Dining Room 13'4" (4.06m) x 13'3" (4.04m) maximum. Equipped with a range of pine units comprising 1.5 bowl sink unit inset into worktop surface with storage cupboards, drawers and appliance space below, matching wall storage cupboards and glass fronted display cabinets over. Larder cupboard. Airing cupboard with factory lagged hot water cylinder and immersion heater. Gas cooker point. Plumbing for washing machine. Radiator, quarry tiled flooring.
Utility Porch 6'3" x 6'3" (1.9m x 1.9m). UPVC double glazed French doors leading onto the rear garden. Wall storage cupboards. Quarry tiled flooring.
Bathroom White suite comprising enamel panelled bath with mixer shower taps in a fully tiled surround, pedestal wash hand basin with tiled splashbacking and WC. Fitted shelving and bathroom cabinet. Radiator, extractor fan.
First Floor Landing Hatch access to loft space.
Cloakroom White suite comprising WC and wall-hung wash hand basin with tiled splashbacking.
Bedroom 1 17'3" x 8'1" (5.26m x 2.46m). 2 double glazed windows. Built-in double wardrobe. Radiator.
Bedroom 2 9'10" x 9'8" (3m x 2.95m). Overlooking the rear garden. Radiator.
Bedroom 3 7'4" x 7' (2.24m x 2.13m). Overlooking the rear garden. Radiator.
Outside To the front of the property is a lawned garden bound by timber panel fencing.
The rear garden extends to approximately 32'6 (9.9m) and is predominately laid to lawn with raised flower borders and a large concrete patio. A pathway and gate leads to the hard standing measuring approximately 20'6 (6.25m) wide x 15' (4.57m) deep and provides access to the Detached Garage.
Detached Garage 20'2" x 7'10" (6.15m x 2.4m). Up and over door. Light connected. Personal door to the rear garden.
Directions
From Bideford Quay proceed up the main High Street turning left at the top. Continue through Old Town. Upon reaching the pedestrian crossing, continue straight onto Clovelly Road. Follow this road passing the entrance to Pynes Lane on your right hand side. Number 21 Bowden Green will be situated on your left hand side clearly displaying a numberplate and For Sale notice.
FREE Instant Online Valuation in just 60 SECONDS
Click Here
Contact Us
Request a viewing for ' Bideford, EX39 3DR '
If you are interested in this property, you can fill in your details using our enquiry form and a member of our team will get back to you.










