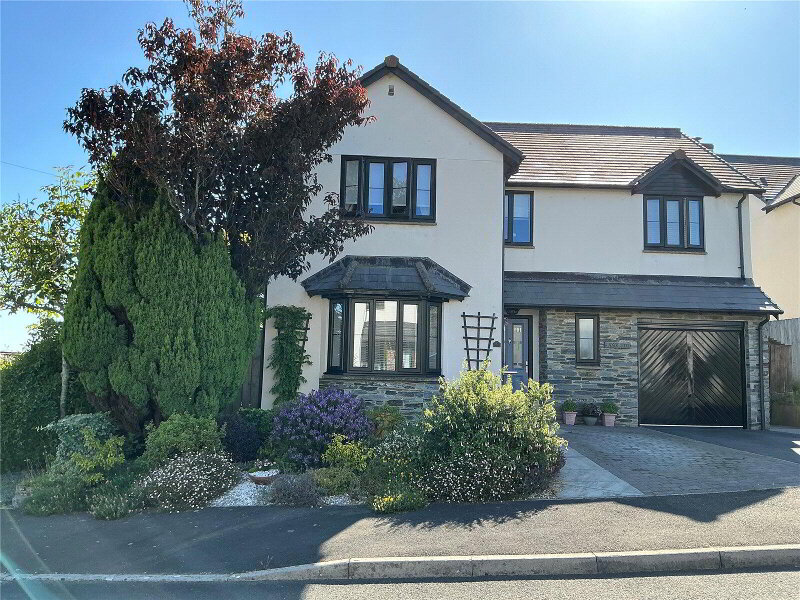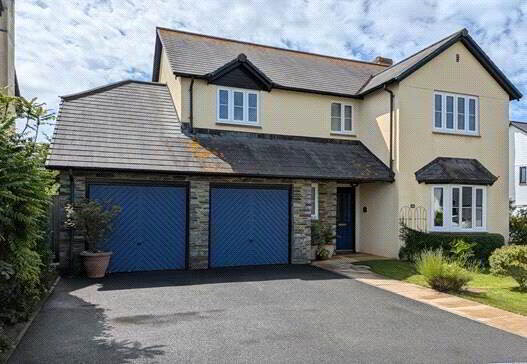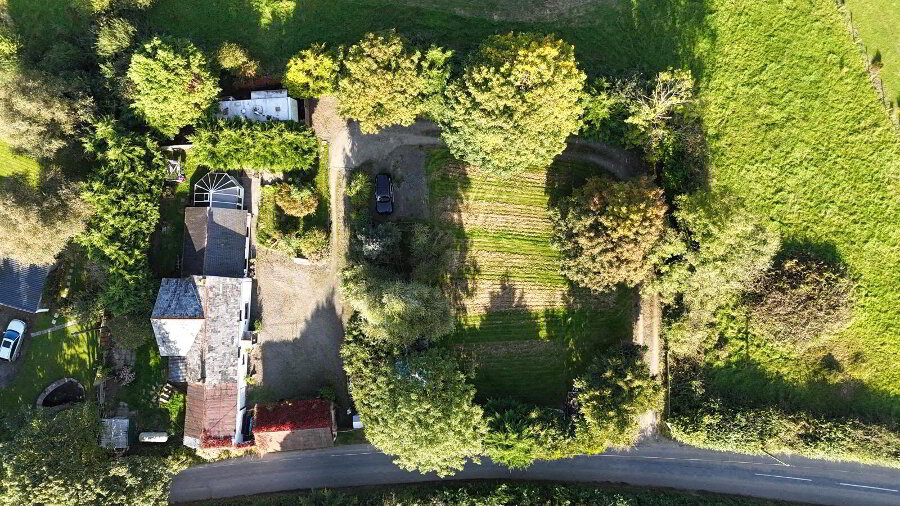This site uses cookies to store information on your computer
Read more
What's your home worth?
We offer a FREE property valuation service so you can find out how much your home is worth instantly.
- •DETACHED BARN CONVERSION
- •WELL PRESENTED, SPACIOUS AND VERSATILE ACCOMMODATION
- •2/3 BEDROOMS
- •2 RECEPTION ROOMS
- •CHARMING CHARACTER FEATURES
- •DETACHED WORKSHOP AND GARAGE
- •LANDSCAPED GARDENS
- •QUIET AND RURAL LOCATION
- •OWNED SOLAR PANELS, GENERATING AN INCOME.
Additional Information
Bond Oxborough Phillips are proud to be offer The Old Granary for sale. This charming traditional barn has been sympathetically converted into a stunning residence, providing well-presented and spacious accommodation throughout. The property is currently offered with 2 generous bedrooms, 1 with feature Juliet balcony and 2 reception rooms; a 3rd bedroom could easily be reinstated if required. The residence also benefits from being situated a small rural hamlet, just outside of the popular village of Shebbear, large wrap around garden, detached double garage/workshop and solar panels. An internal viewing is highly recommended. EPC C.
- Entrance Porch
- 2.41m x 1.32m (7'11" x 4'4")
Internal door to inner hall. Window to side elevation. Space for hang coats and store shoes. - Inner Hallway
- 3.58m x 2.95m (11'9" x 9'8")
Provides access to the kitchen, living room and cloakroom. Stairs leading to first floor landing and useful understairs storage cupboard. - Kitchen
- 4.57m x 2.8m (15'0" x 9'2")
A modern fitted kitchen comprising a range of wall and base mounted units with work surfaces over, incorporating a composite sink drainer unit with mixer tap and 4 ring hob with extractor. Built in electric oven and grill. Space and plumbing for dishwasher and washing machine. Breakfast bar. Window to front and rear elevations. - Dining Room
- 4.65m x 4.04m (15'3" x 13'3")
Light and airy reception room with window to front and double doors to the rear. Ample room for large dining table and chairs. - Living Room
- 6.9m x 4.7m (22'8" x 15'5")
Impressive, light and airy living area with 2 windows to front elevation, double doors to rear elevation and a feature window to the side. Stunning fireplace housing wood burning stove with slate hearth, exposed stone with red brick border and wooden mantle. Vaulted ceiling with exposed roof timbers. Ample room for large sitting room suite. - Utility Room
- 3.45m x 2.29m (11'4" x 7'6")
Fitted with base mounted units with work surfaces over. Space for free standing fridge/freezer. Window to side elevation and door to rear patio area. - Cloakroom
- 2.92m x 0.97m (9'7" x 3'2")
Fitted with a concealed cistern WC, pedestal wash hand basin and heated towel rail. 2 windows to rear elevation. - First Floor Landing
- 3.96m x 2.77m (13'0" x 9'1")
Provides access to Bedroom 1 & 2 and the shower room. Access to useful airing cupboard and loft hatch. - Bedroom 1
- 4.7m x 2.82m (15'5" x 9'3")
Light and airy double bedroom with windows to front and rear elevation. Double doors to side elevation, with feature Juliet balcony. - Bedroom 2/3
- 4.67m x 2.92m (15'4" x 9'7")
Spacious double bedroom with built in wardrobe. Windows to front and rear elevations. This room was originally split in two, but removed by the current owners. 2 doorways remain in the property and a wall could easily be reinstated if a 3rd bedroom was required by the new occupier. - Shower Room
- 3.07m x 1.8m (10'1" x 5'11")
A matching suite comprising large walk in shower cubicle with mains fed shower over, vanity unit with inset wash hand basin, concealed cistern WC and heated towel rail. Frosted window to rear elevation. - Outside
- This impressive property is approached via its own walled entrance drive, giving access to an extensive tarmacked parking area, providing off road parking for a variety of vehicles. The house is perfectly positioned in the centre of the plot, allowing the garden to wrap around the property. To the front and side, the garden has been laid to lawn and bordered by small stone wall. To the rear of the property, is a large patio area, providing the ideal spot for alfresco dining and entertaining. The patio area provides a high degree of privacy and is bordered by a well establish hedge with close boarded wooden fencing. To the side of the property, adjoining the large parking area, there is a useful double garage and workshop, along with a productive vegetable plot, which has been bordered by variety of mature flowers and shrubs.
- Garage
- 5.1m x 3m (16'9" x 9'10")
Wooden double doors to front elevation. Power and light connected. Open doorway leading to the workshop area. - Workshop
- 5.08m x 4.57m (16'8" x 15'0")
Window and separate pedestrian access to front elevation. Power and light connected. - EPC Rating
- EPC rating C (71) with the potential to be A (98). Valid until March 2034.
- Council Tax Banding
- Council Tax Band 'D' {please note this council band may be subject to reassessment}.
- Services
- Metered water. Mains electric and 16 owned solar panels on a good feed in tariff, generating approx. £3,000 per year. Shared private drainage, which was installed in 2022. Oil fired central heating.
- Agents Note
- Before any sale is formally agreed, we have a legal obligation under the Money Laundering regulations and Terrorist Financing Act 2017 to obtain proof of your identity and of your address, take copies and retain on file for five years and will only be used for this purpose. We carry out this through a secure platform to protect your data. Each purchaser will be required to pay £20 upon an offer verbally being agreed to carry out these checks prior to the property being advertised as sale agreed.
Brochure (PDF 4.1MB)
Contact Us
Request a viewing for ' Beaworthy, EX21 5QT '
If you are interested in this property, you can fill in your details using our enquiry form and a member of our team will get back to you.










