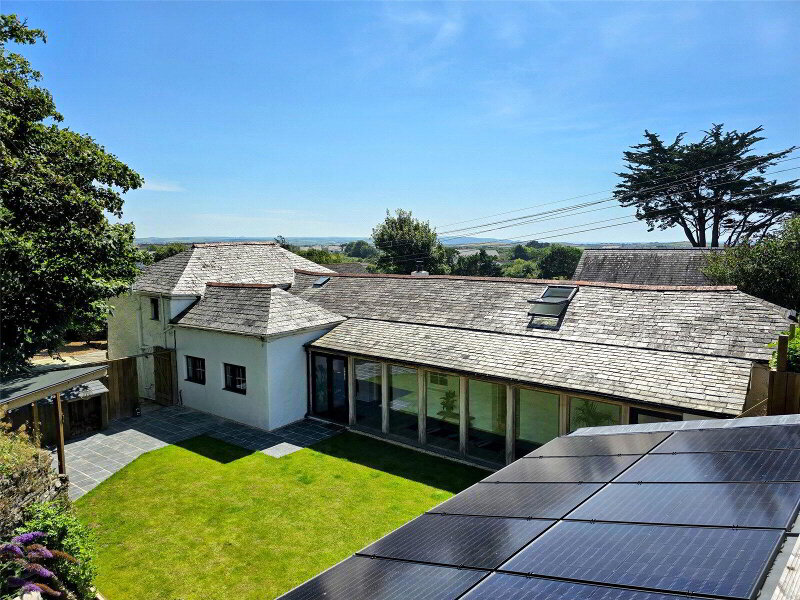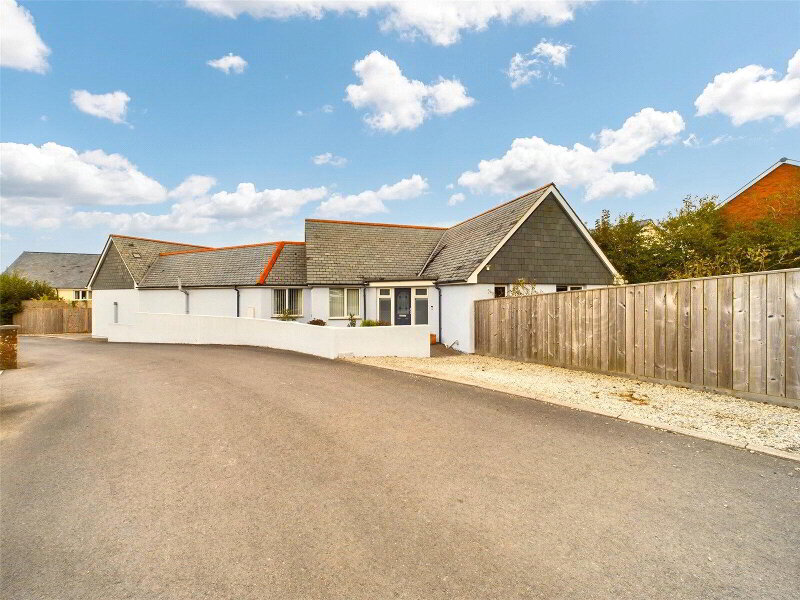This site uses cookies to store information on your computer
Read more
Back
Diddies, Stratton, Bude, EX23 9NF
Detached House
4 Bedroom
2 Reception
2 Bathroom
Asking price
£725,000
Add to Shortlist
Remove
Shortlisted
Diddies, Stratton, Bude
Diddies, Stratton, Bude
Diddies, Stratton, Bude
Diddies, Stratton, Bude
Diddies, Stratton, Bude
Diddies, Stratton, Bude
Diddies, Stratton, Bude
Diddies, Stratton, Bude
Diddies, Stratton, Bude
Diddies, Stratton, Bude
Diddies, Stratton, Bude
Diddies, Stratton, Bude
Diddies, Stratton, Bude
Diddies, Stratton, Bude
Diddies, Stratton, Bude
Diddies, Stratton, Bude
Diddies, Stratton, Bude
Diddies, Stratton, Bude
Diddies, Stratton, Bude
Diddies, Stratton, Bude
Diddies, Stratton, Bude
Diddies, Stratton, Bude
Diddies, Stratton, Bude
Diddies, Stratton, Bude
Get directions to
, Diddies, Stratton, Bude EX23 9NF
Points Of Interest
What's your home worth?
We offer a FREE property valuation service so you can find out how much your home is worth instantly.
Key Features
- •3 BEDROOMS (1 ENSUITE)
- •DETACHED COTTAGE
- •1/2 ACRE GARDENS
- •DETACHED ANNEXE
- •SUPERBLY PRESENTED
- •AMPLE OFF ROAD PARKING
- •DOUBLE GARAGE
- •SUPERB VIEWS
- •QUIET LOCATION
- •VIEWINGS HIGHLY RECOMMENDED
FREE Instant Online Valuation in just 60 SECONDS
Click Here
Property Description
Additional Information
Enjoying a most pleasant setting and standing in its own delightful 1/2 acre grounds and gardens a charming 3 bedroom (1 en-suite) detached period home with a detached annexe offering letting potential or dual family accommodation. Well presented living space throughout, ample off road parking and Double Garage. EPC House D Annexe C. Council Tax Band House D Annexe A.
- Front Entrance Door
- To
- Living/Dining Room
- 7.82m x 3.66m (25'8" x 12'0")
Dual aspect windows, feature fireplace housing wood burning stove on slate hearth, exposed ceiling joists and deep sill slate windows to front elevation, stairs to First Floor. - Kitchen/Breakfast Room
- 3.96m x 3.66m (12'12" x 12'0")
Slate tiled flooring, fitted range of base and wall mounted cupboard units with Corian work surfaces incorporating 1 ½ bowl sink unit with mixer taps, 5 burner gas hob with extractor over, built-in double oven, integrated dishwasher, central island unit with breakfast bar. - Lobby
- With plumbing provided for washing machine.
- Cloakroom
- Close coupled WC and wash hand basin.
- Conservatory
- 4.78m x 2.62m (15'8" x 8'7")
Tiled flooring. - First Floor Landing
- Bedroom 1
- 3.76m x 3.66m (12'4" x 12'0")
Dual aspect windows. - En Suite Shower Room
- 1.78m x 1.42m (5'10" x 4'8")
Large shower with built-in shower unit, close coupled WC and wash hand basin. - Dressing Room
- 1.88m x 1.42m (6'2" x 4'8")
- Bedroom 2
- 3.66m x 2.16m (12'0" x 7'1")
- Bedroom 3
- 3.53m x 3.07m maximum dimensions (11'7" x 10'1")
- Bathroom
- 3.12m x 2.16m (10'3" x 7'1")
Fitted suite comprising large enclosed panelled bath with mixer tap unit complete with shower attachment, enclosed corner shower cubicle with mains fed shower over, concealed cistern WC, vanity unit with inset wash hand basin, heated towel rail and window to side elevation. - The Annexe
- Conservatory
- Windows and double doors to landscaped gardens and extensive patio seating area. Door to:
- Living Room with Kitchen Area
- 5.66m x 3.73m maximum dimensions (18'7" x 12'3")
Dual aspect windows, vaulted ceilings exposing roof joists, fitted work surfaces incorporating stainless steel sink unit, recess for fridge. - Bedroom
- 3.48m x 2.21m maximum dimensions (11'5" x 7'3")
- Shower Room
- 1.88m x 1.42m (6'2" x 4'8")
Close coupled WC, wash hand basin and shower with built-in shower unit. - Outside
- The property is approached through double opening entrance gates over a brick paved driveway providing parking/turning and leads to the Double Garage and continues to a pleasant seating/barbecue area. The delightful gardens extend to over ½ acre and are principally laid to lawn with a well stocked variety of flower borders and mature trees and shrubs providing privacy and seclusion. A running stream meanders through the gardens and several bridges provide links across to different areas. To the east is a small meadow backing onto open farmland and enjoys elevated rural views across to Stratton. Adjoining the Annexe is a vegetable/herb garden with raised beds and a 10' x 8' aluminium framed Greenhouse. Also included is a large fruit cage, detached workshop/store 19'1 x 11'3 with power/light connected and a polytunnel (measuring 29' x 14').
- Double Garage
- 5.82m x 5.72m (19'1" x 18'9")
2 Up and over doors, power and light connected. - EPC Ratings
- House EPC D Annexe EPC C
- Council Tax
- House D. Annexe A.
Brochure (PDF 6MB)
FREE Instant Online Valuation in just 60 SECONDS
Click Here
Contact Us
Request a viewing for ' Diddies, Stratton, Bude, EX23 9NF '
If you are interested in this property, you can fill in your details using our enquiry form and a member of our team will get back to you.










